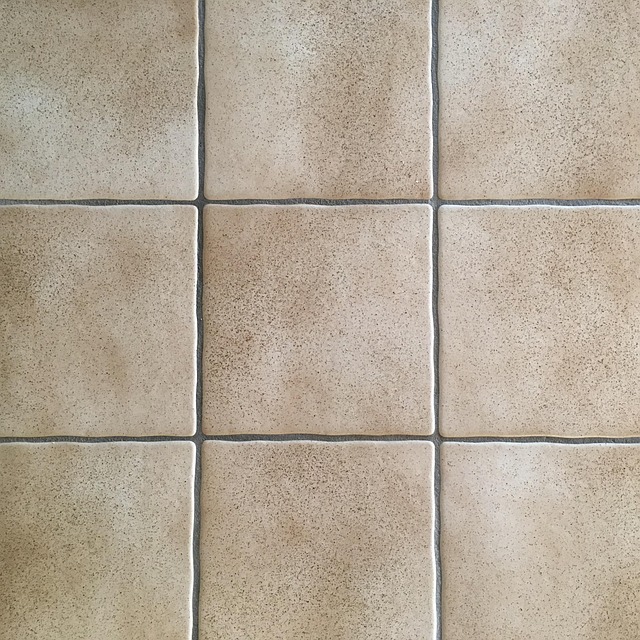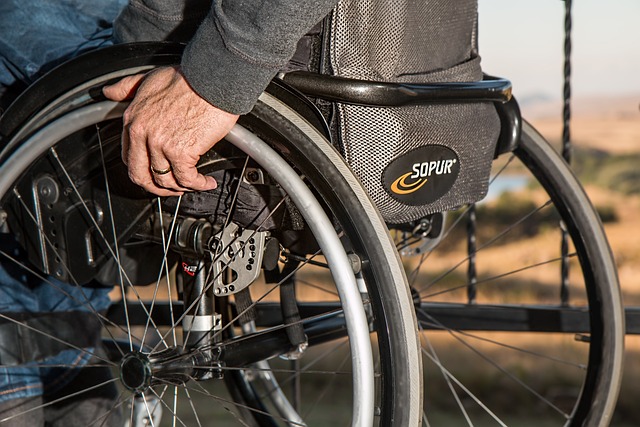Accessible bathroom layouts: measuring, thresholds, and grab-bar placement
Designing an accessible bathroom requires careful measuring, attention to thresholds, and thoughtful placement of grab bars to balance safety and usability. This overview explains practical layout principles, material and waterproofing considerations, and planning tips for working with a contractor while keeping drainage, ventilation, and sustainability in mind.

Creating an accessible bathroom layout starts with understanding the needs of users and the constraints of the existing space. Accurate measuring guides decisions about door clearances, turning radii, and fixture placement, while thresholds and transitions determine how easy it is to move between the shower and surrounding areas. Grab bars must be placed for secure support without obstructing access or impeding cleaning. This article outlines measurement approaches, threshold options including wetroom conversions, and secure grab-bar installation guidance, while integrating practical notes on tiles, glass, waterproofing, drainage, ventilation, grout, contractor selection, budgeting, and sustainability to inform remodeling choices.
Measuring for accessible bathroom layouts
Measure clear floor space first: a typical wheelchair turning radius requires a 1500 mm (59 in) diameter clear area, but local guidance and individual needs vary. Record doorway widths, maneuvering clearances beside fixtures, and the distance from walls to centers of fixtures such as toilets and sinks. For shower planning, measure the shower envelope to ensure approach space and transfer zones if a seat or bench is needed. Detailed measuring reduces surprises during work by helping you assess whether a wetroom conversion, curb-free shower, or modified standard shower is the right solution. Share measurements with design professionals or a contractor for accurate planning.
Thresholds, transitions, and wetroom options
Thresholds influence accessibility and waterproofing. A flush, curb-free threshold provides the easiest access for mobility devices and reduces tripping risk but requires careful drainage and waterproofing to prevent leakage. Low-profile thresholds with ramps can be a compromise in retrofit situations. A wetroom approach (a fully waterproofed level floor with integrated drainage) can eliminate thresholds entirely but requires slope planning toward drains and durable waterproof membranes under tiles or alternative floor finishes. Consider glass panels or partial screens instead of full doors to maintain openness while controlling splash.
Grab-bar placement and fixture considerations
Grab bars should support typical movement patterns: beside toilets, along shower walls, and near tub transfers. Standard guidance places a horizontal bar near toilet height (around 33–36 in/84–91 cm) and vertical or angled bars near entrances and transfer points, but exact locations depend on user reach and needs. Use fixtures and bars rated for appropriate load-bearing capacity and fix them into studs or with certified anchors into reinforced substrates. Choose non-slip finishes for grab bars and position them to avoid blocking access to faucets or shower controls. Coordination with other fixtures ensures both safety and usability.
Waterproofing, tiles, glass, and grout
Waterproofing is essential when modifying showers or creating wetrooms. Apply continuous waterproof membranes behind tiles and at wall-floor junctions, and select tiles with appropriate slip resistance for wet areas. Glass shower panels should be treated and sealed at edges; frameless glass can offer better accessibility but needs robust drainage and threshold planning. Select grout and sealants that resist mold and moisture; epoxy grouts can offer superior durability in high-moisture conditions. Proper detailing around penetrations, drains, and transitions prevents water ingress that could undermine safety and long-term performance.
Drainage and ventilation best practices
Drainage design must match threshold choices: curb-free or wetroom floors need sufficient slope (commonly 1–2%) toward an adequately sized linear or point drain. Choose drains and layouts that minimize pooling and allow easy cleaning. Ventilation is equally important to control humidity and protect finishes: specify an extractor sized for the bathroom volume, and consider continuous low-level ventilation in tightly sealed or wetroom designs. Good ventilation reduces grout degradation, mold risk, and odors, contributing to a safer, more durable accessible bathroom.
Contractor selection, budgeting, and sustainability
Work with a contractor experienced in accessible bathrooms and waterproofing systems. Obtain detailed quotes that list materials (membranes, tile, glass, fixtures), labor for structural anchors and plumbing modifications, and allowances for unforeseen repairs behind existing finishes. Budgeting should include contingency for substrate repairs uncovered during demolition. Discuss sustainable material choices such as low-VOC sealants, long-life tiles, and water-efficient fixtures to reduce environmental impact and ongoing utility costs. Verify the contractor’s references and examples of similar accessibility projects to ensure they understand load-bearing requirements for grab bars and integrated drainage solutions.
Conclusion
Accessible bathroom remodeling blends careful measurement, well-considered thresholds, and precise grab-bar placement with durable waterproofing, appropriate tile and grout choices, and reliable drainage and ventilation. Coordinating these elements with a knowledgeable contractor and planning for budgeting and sustainable options helps create a safer, more usable bathroom that meets practical needs without sacrificing durability or finish quality.




