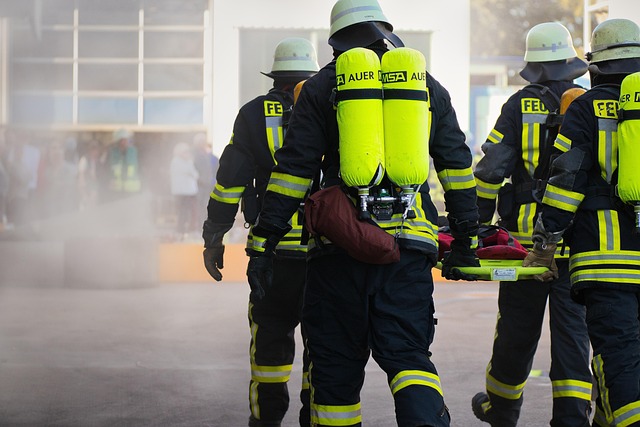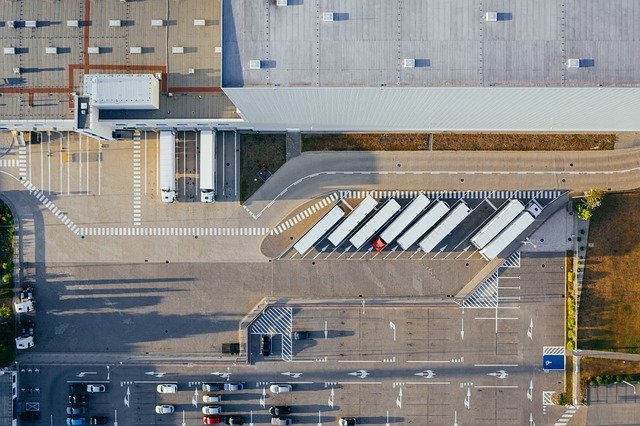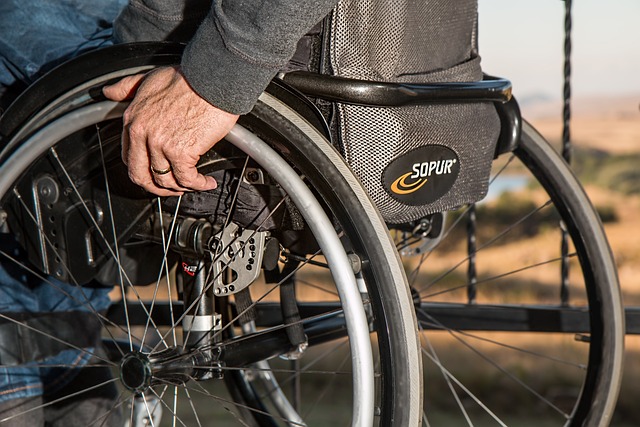Assessing building safety: fire plans, elevators and emergency access
This article outlines practical checks and considerations for assessing building safety in Dubai apartments, focusing on fire plans, elevators, emergency access and related building systems. It highlights what tenants, landlords and property managers should look for to understand risks and preparedness without making specific claims about any property.

When evaluating an apartment building, a clear understanding of safety systems and emergency readiness helps tenants and landlords make informed decisions about rentals, leases and ongoing tenancy arrangements. Safety assessments cover formal fire plans, elevator reliability, routes for emergency access, and the condition of core services such as utilities and cooling. In Dubai’s dense urban environment, connectivity to transport and access for emergency responders are additional factors to consider alongside routine maintenance and any rules around subletting or changing tenancy that could affect who is responsible for safety compliance.
How do safety features affect rentals and tenancy?
Safety features directly influence both the desirability and the practical terms of a rental or lease. For tenants, confirmed presence of functioning smoke detectors, clear evacuation signage, and serviced fire alarm panels reduces daily risk. For landlords, documenting these features in tenancy agreements and retaining records of inspections can limit liability and clarify maintenance responsibilities. When touring a property, ask to see recent service records, test dates for alarms and sprinkler systems, and whether the building has designated assembly points. Good safety practice should be reflected in lease clauses that spell out who covers routine checks and emergency repairs.
What should a landlord include in fire plans and lease terms?
Landlords should ensure that the building has an approved fire plan that details alarm procedures, evacuation routes, staffing roles, and coordination with local emergency services. Lease documents can reference adherence to that plan and set expectations for tenant cooperation during drills or inspections. Clear obligations around modifications (for example, preventing obstructions in escape routes or prohibiting unauthorized storage in corridors) protect everyone. Including clauses on notification procedures after alarms and responsibilities for temporary utilities during incidents helps resolve disputes and clarifies tenancy obligations in emergencies.
How does maintenance affect elevators and utilities?
Elevators and utilities are critical to day-to-day safety and emergency response. Regular maintenance reduces the risk of entrapment or malfunction during power outages and ensures fire service operation modes work correctly. Utilities such as electricity, water and cooling systems should have redundancy where feasible and documented inspection schedules. For tenants, ask the landlord about recent elevator servicing, planned downtime, and protocols for safe evacuation if an elevator is unavailable. Property managers should keep utility maintenance logs and respond promptly to faults to maintain safe living conditions.
How to assess emergency access, transport and connectivity?
Evaluate how easily emergency vehicles can reach the building and whether designated access lanes are clear. In urban settings, proximity to main roads, clear signage, and unobstructed entrances make a measurable difference. For residents relying on public transport, connectivity affects evacuation options during incidents; ensure there are practical alternatives if local transport is disrupted. Inspect communal stairwells for lighting and unobstructed routes, and confirm that building management coordinates with local services for rapid response. Documented communication plans—how management notifies tenants during an emergency—are also important.
What role does cooling, greenery and building layout play in safety?
Cooling systems influence indoor air quality and occupant comfort during emergencies, especially in hot climates. Well-maintained HVAC can mitigate smoke spread if properly zoned and linked to fire control systems. Landscaping and greenery should be arranged so they do not block access points or create fuel for fires; properly irrigated and trimmed greenery reduces fire risk. Building layout matters too: compact corridors, poor sightlines, or locked exits can hinder evacuation. Review floor plans and ask about passive safety features such as compartmentation, fire-resistant doors, and smoke control measures.
Can subletting and tenancy changes impact emergency procedures?
Subletting and frequent changes in occupancy can complicate emergency planning because responsibility for communication and familiarity with safety procedures may be diffuse. Landlords and tenants should ensure that any subtenant receives the building’s fire plan, evacuation maps and contact details for management. Lease clauses that require tenants to pass on safety information to subtenants and to notify management of occupancy changes help keep records current. Regular drills and visible signage support occupant awareness regardless of tenancy status.
In summary, assessing building safety requires attention to documented fire plans, reliable elevator operation, clear emergency access and well-maintained utilities. Both tenants and landlords benefit from transparent records, defined responsibilities in leases, and routine maintenance that keeps systems functioning. Checking these elements during inspections and tenancy negotiations helps align expectations about safety, maintenance and how connectivity and building features support effective emergency response.




