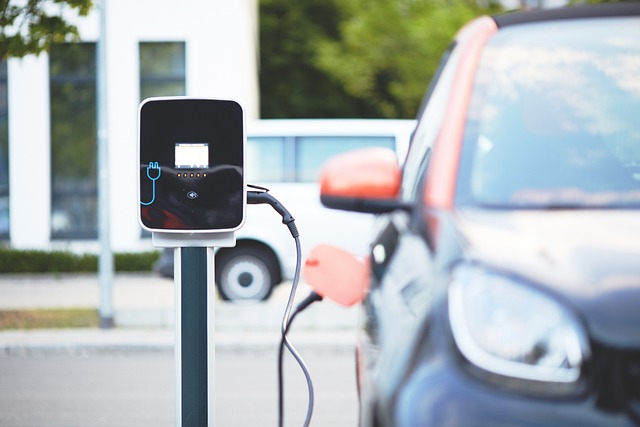Assessing Foot Traffic and Local Demographics for Storefront Selection
Choosing a storefront involves more than curb appeal: reliable footfall measurement, accurate demographics and practical checks on zoning, permits, utilities and accessibility help determine whether a location will support your concept. This article outlines how to combine marketresearch, budgeting and leasing considerations to compare sites and reduce risk before committing to a leasehold or fitout.

Selecting a storefront successfully requires combining observational data with practical checks and sound financial planning. Begin with systematic footfall counts and demographic profiling, then layer in zoning, permits and utility capacity to confirm the site can support your daily operations. Consider how accessibility and parking influence customer behavior, and use marketresearch to align product assortment and pricing with local demand. A clear leasing strategy and realistic budgeting for fitout, insurance and ongoing costs help turn a promising location into a viable store.
Footfall and location patterns
Measure footfall across different days and times rather than relying on a single visit. Note peak hours, weekday versus weekend flows, and the split between passersby and intentional visitors. Where available, supplement manual counts with pedestrian analytics from municipal data or commercial providers to capture trends over weeks or months. Footfall data should be interpreted in context: nearby transit hubs, office buildings, or anchor stores can create predictable spikes, while seasonal markets or events may inflate short-term numbers.
Track how pedestrians move past a specific storefront, where they stop, and whether signage or window displays attract attention. Conversion potential depends not just on quantity but on relevance: a high number of commuters rushing past a location during weekday mornings may not translate into lunchtime or evening sales for certain categories. For popups or short-term retail experiments, transient footfall may be sufficient for testing, but long-term outlets typically need consistent, targeted traffic aligned with the store’s operating hours.
Demographics and marketresearch
Use local demographic data — age distribution, household income, population density and daytime workforce size — to profile potential customers. Public census data, business improvement districts and commercial marketresearch reports provide useful baselines. Combine this with qualitative insights obtained through competitor visits, nearby business mixes and customer interviews to understand spending habits and product preferences.
Demographics help determine product range, price points and marketing channels. For example, a neighborhood with younger renters may favor trend-driven assortments and social-media outreach, while family-dense areas may prioritize value bundles and convenience. Cross-reference demographics with competitor density to identify underserved niches versus saturated markets.
Zoning, permits and compliance
Before committing to a lease, verify the site’s zoning classification and permitted retail uses to ensure your concept complies with local rules. Some zones restrict types of retail, outdoor displays, signage, or operating hours. Investigate required permits early — signage, building alterations, and health permits for foodservice can add time and cost to your fitout schedule.
Assess building compliance for accessibility and fire safety; landlords often specify responsibilities for bringing spaces to code. Confirm any municipal sustainability or waste-management requirements that could affect ongoing operations or fitout choices. Addressing these items up front reduces the risk of costly retrofits or permit delays after you’ve signed a lease.
Accessibility, parking and utilities
Evaluate how customers reach the storefront: foot, public transport, cycling, drop-off points and car parking all influence visit rates. Adequate parking or nearby transit options can be a decisive factor in suburban or destination retail, while inner-city locations may prioritize pedestrian and transit access. Consider deliveries and loading access for inventory and waste collection to avoid operational bottlenecks.
Check utilities capacity — electrical load, HVAC, water and plumbing — against your operational needs. Equipment-heavy concepts (coffee shops, kitchens, climate-controlled displays) may require upgrades that affect fitout cost and timing. Plan for accessible entrances and compliant restroom facilities to meet legal requirements and broaden your customer base.
Lease terms, budgeting and negotiation
Analyze lease type (gross, net, percentage) alongside rent escalation, common area maintenance charges and permitted use clauses. Negotiate leasehold improvement allowances, rent-free fitout periods, and clear terms for maintenance and repairs to reduce upfront expense and clarify long-term obligations. Include renewal options and subletting provisions where flexibility is important.
Budgeting should cover deposit, initial rent, fitout, permits, utilities, insurance and working capital for several months of operation. For testing concepts consider popups or short-term leases to validate demand before committing to a longer lease. Use marketresearch and comparable rents in the area to support negotiation and to set realistic financial projections for break-even planning.
Conclusion A disciplined approach to storefront selection ties together footfall measurement, demographic analysis and careful checks on zoning, permits, utilities and accessibility. Combining those insights with clear leasing strategies, budgeting and negotiation positions you to choose a location that aligns with customer behavior and operational needs. Thorough preparation helps minimize surprises during fitout and supports more reliable, sustainable retail operations.






