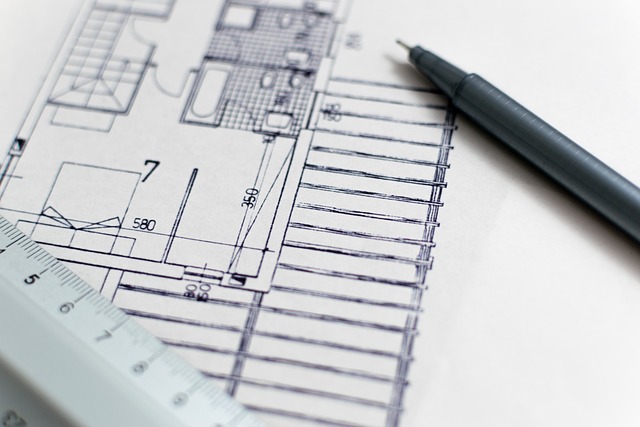Balancing Privacy and Openness in Residential Designs
Balancing privacy and openness in a home requires thoughtful decisions about layout, materials, and light. This article outlines practical approaches to creating floorplans that respect personal zones while preserving visual and spatial connections, using principles from architecture, interior planning, and ergonomics. Designers and homeowners can use these ideas to refine circulation, storage, and multifunction spaces for everyday living.

Designing a home that feels both private and open starts with intentional planning of space and movement. A successful residential layout lets occupants retreat when needed while enabling social connection and daylighting in communal areas. Achieving that balance depends on a layered approach: clear zoning, careful circulation paths, considered use of materials, and attention to ergonomics. The strategies below look at how floorplan choices, lighting, storage, and multifunction spaces work together to produce homes that feel comfortable, flexible, and human-scaled without sacrificing clarity or utility.
How does the floorplan and blueprint affect privacy?
A well-drawn floorplan or blueprint is the first tool in reconciling openness with privacy. Floorplan decisions—such as locating bedrooms away from main living zones, creating transitional buffers like hallways or foyers, and orienting windows toward quieter views—define private and public domains. Blueprints that incorporate sightlines and stacking of rooms (vertical zoning) help preserve acoustic and visual separation. Effective floorplans use layered thresholds—partial walls, screens, or level changes—to provide ambiguous boundaries that can be more flexible than full enclosures.
What zoning and circulation patterns support both openness and seclusion?
Zoning and circulation govern how people move through and inhabit a home. Clear primary circulation routes keep daily traffic out of intimate zones: place corridors or open galleries to connect living areas without cutting through private rooms. Radial or looped circulation can allow continuous flow in public areas while keeping bedrooms in cul-de-sacs. Consider secondary circulation for service tasks (kitchen access, laundry) to reduce overlap with quiet spaces. Thoughtful circulation combined with visual buffers maintains openness where desired and protects solitude where necessary.
How can lighting, scale, and proportion be used to create balance?
Lighting—both natural and artificial—dramatically influences perceived openness. Large windows, clerestories, and skylights open interiors to daylight and sky, while adjustable shading and fritted glass maintain privacy. Scale and proportion affect intimacy: lower ceiling heights and smaller window groupings can make private rooms feel cozy, while taller volumes and wider openings make communal spaces feel expansive. Combine layered artificial lighting with dimming controls to change atmosphere; bright, even light encourages sociability, while directional and softer light supports retreat and relaxation.
How should storage and multifunction areas be planned?
Storage and multifunction zones are essential to a livable balance: clutter-free spaces feel more open, and adaptable rooms reduce pressure to choose between public or private uses. Integrate storage into circulation—built-in cabinets, under-stair storage, and recessed shelving keep visual lines clean. Design multifunction rooms with flexible partitions or sliding doors to toggle between open gatherings and private activities. A home office that closes off from a living area or a pantry that buffers the kitchen can provide practical separation while preserving an open plan when desired.
What role do ergonomics and circulation play in daily comfort?
Ergonomics influences how inhabitants use and perceive space: comfortable clearances, reachable storage, and appropriately sized furniture all support a sense of privacy without isolation. Circulation widths should accommodate expected traffic—narrower zones in private areas, wider paths in public zones—and transitions should respect human scale to avoid abrupt spatial shifts. Consider sightlines from seated positions and bed locations to ensure privacy at typical use heights. Good ergonomic planning makes the difference between a layout that feels intuitively private and one that feels awkward or exposed.
How can materials and sustainability contribute to privacy and openness?
Materials mediate sensory separation: absorptive finishes, acoustic insulation, and textured surfaces increase privacy by reducing noise and harsh reflections, while transparent or translucent materials foster visual connection. Sustainable strategies—such as passive solar design, thermal mass, and cross-ventilation—can shape openings and window placement in ways that also influence privacy. Recycled or low-VOC materials keep interiors healthy, and durable finishes maintain clean lines over time. Thoughtful material choices allow designers to tune the balance between openness and enclosure while meeting environmental goals.
Conclusion Balancing privacy and openness in residential design is an exercise in layering: zoning, circulation, lighting, storage, ergonomics, and materials all contribute to a cohesive result. By using clear floorplan decisions and adaptable elements—screens, partitions, and flexible storage—homes can offer retreat and sociability without compromise. Designers and homeowners who consider human scale, sightlines, and sustainable material choices can create spaces that support daily life and evolve with changing needs.




