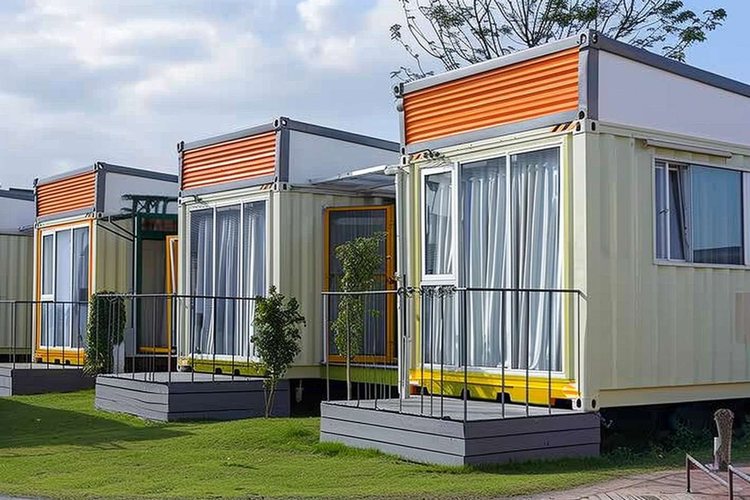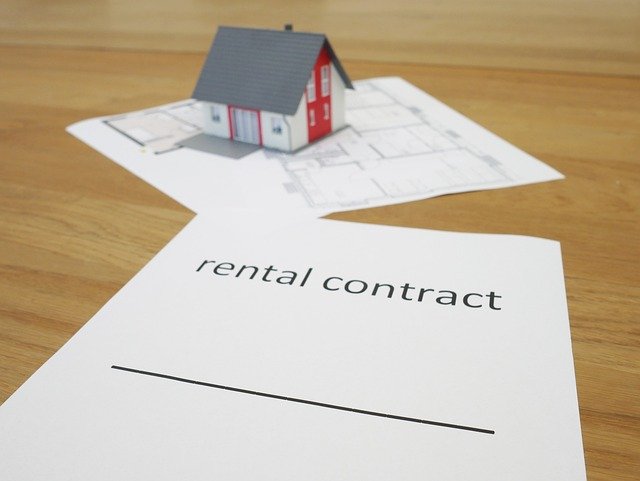Barndominiums: A Practical Guide to Living in a Metal Building Home
Barndominiums blend the durability of agricultural buildings with the comfort of a modern home, offering a flexible alternative to traditional houses. These structures often use steel frames and metal siding to create large, open interior spaces that can be customized for living, work, or storage. For people seeking a low-maintenance building with potential cost and time savings, barndominiums present practical advantages and design freedoms worth exploring.

What is a barndominium?
A barndominium is essentially a barn converted into a livable space or a newly constructed building designed to serve both residential and utility purposes. The core structure typically uses metal building components—steel frames, metal roofing, and siding—paired with insulated panels and conventional interior finishes. That combination creates roomy, open-plan interiors that homeowners can divide into bedrooms, kitchens, workshops, or garages. Barndominiums appeal to those who want a functional layout without the compartmentalized floor plans of many traditional houses.
How does a barndominium compare to a traditional home?
Compared with a conventional house, a barndominium often emphasizes openness, simpler structural systems, and faster construction timelines. Metal building shells are prefabricated and assembled onsite, which can reduce labor time. Thermal performance depends on the insulation methods used; when properly insulated, a metal building home can be comfortable year-round. Maintenance tends to be lower for exterior surfaces—metal resists rot and pests—but interior systems (plumbing, electrical, HVAC) follow the same standards as any house. Homeowners should weigh aesthetics, zoning, and long-term resale when comparing options.
Can you live in a metal building converted into a house?
Yes—many people live in metal buildings that have been converted into fully functioning homes. Converting a metal building into a house involves insulating the envelope, installing reliable HVAC, and finishing interiors with drywall, flooring, and fixtures. It’s important to address condensation control and thermal bridging in metal buildings to maintain indoor comfort and protect finishes. Local building codes and permits apply just as they do for any residence, so working with architects, builders, and inspectors experienced with metal building projects helps ensure the finished home meets safety and habitability standards.
How do barndominiums fit into modern building trends?
Barndominiums align with trends toward multi-use living spaces, sustainable choices, and do-it-yourself-friendly construction. The metal building shell can incorporate energy-efficient features—high-performance insulation, reflective roofing, and passive design techniques—to reduce energy use. Because the structural system is straightforward, owners often find it easier to adapt interiors over time, adding workshops, rental units, or accessory dwelling spaces. The aesthetic—industrial, rustic, or modern—can be tailored with cladding, windows, and interior materials, making barndominiums versatile in both rural and semi-urban settings.
Finding local services for your barndominium project
When planning a barndominium, seek local services experienced with metal building homes: metal building suppliers, contractors familiar with steel erection, and architects who understand insulation and condensation control. Local building inspectors and permit offices can clarify zoning, septic, and utility requirements in your area. If you want custom finishes, look for residential finish carpenters, HVAC specialists, and electricians who have worked on unconventional shells. Request references and portfolios showing completed barndominium or metal building house projects to assess craftsmanship and compatibility with your design goals.
Choosing finishes, systems, and a site orientation that match your climate and lifestyle will make a barndominium both comfortable and functional. A coordinated team—from supplier to finishing contractor—helps translate the metal building shell into a durable, attractive home.
Conclusion
Barndominiums offer a distinctive path to homeownership by combining the strength and simplicity of metal building construction with residential comforts. They suit people seeking adaptable floor plans, lower exterior upkeep, and the possibility of faster build timelines. Success depends on thoughtful insulation, attention to local regulations, and working with professionals experienced in metal building homes. For the right homeowner, a barndominium can be a practical and stylish alternative to a conventional house.






