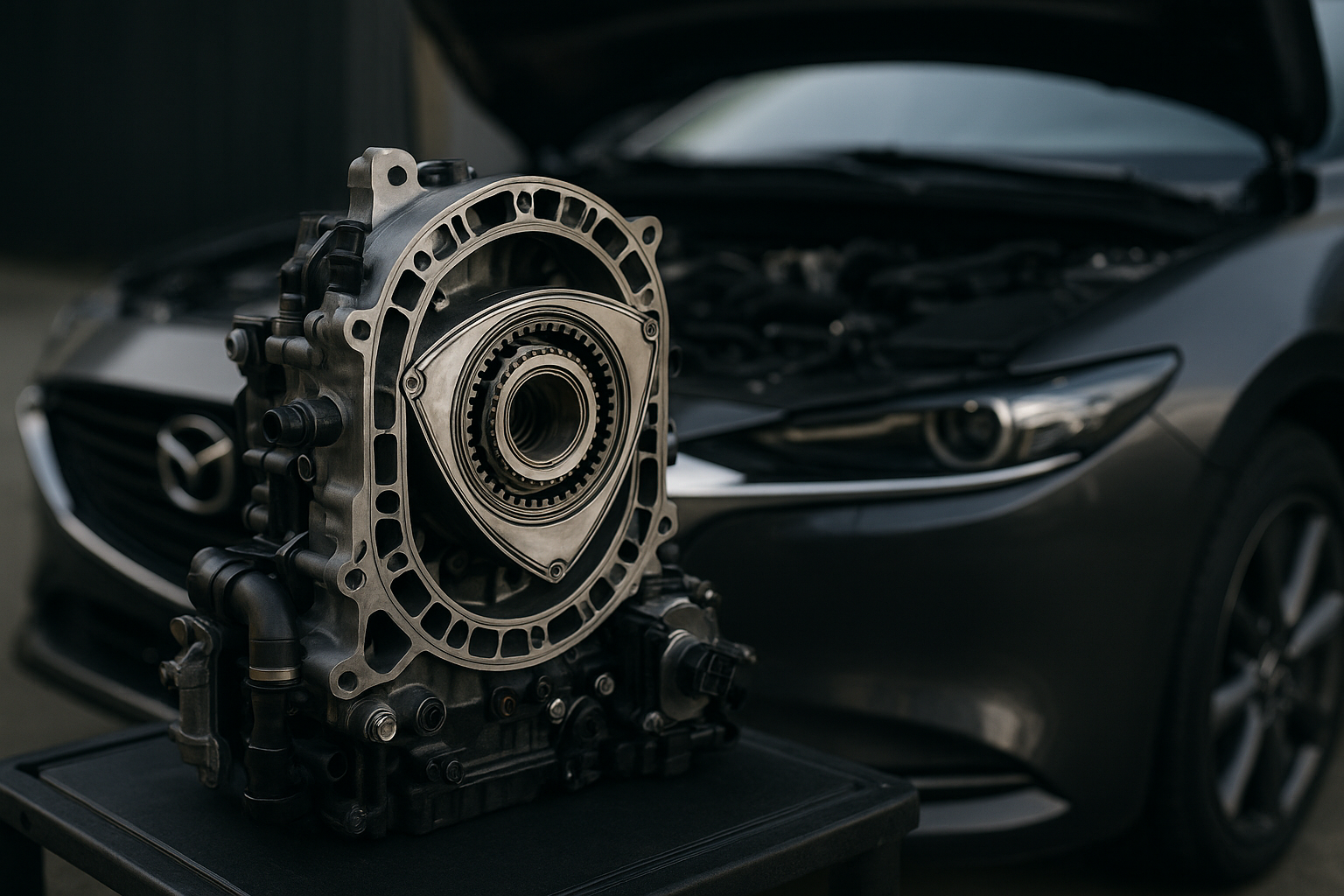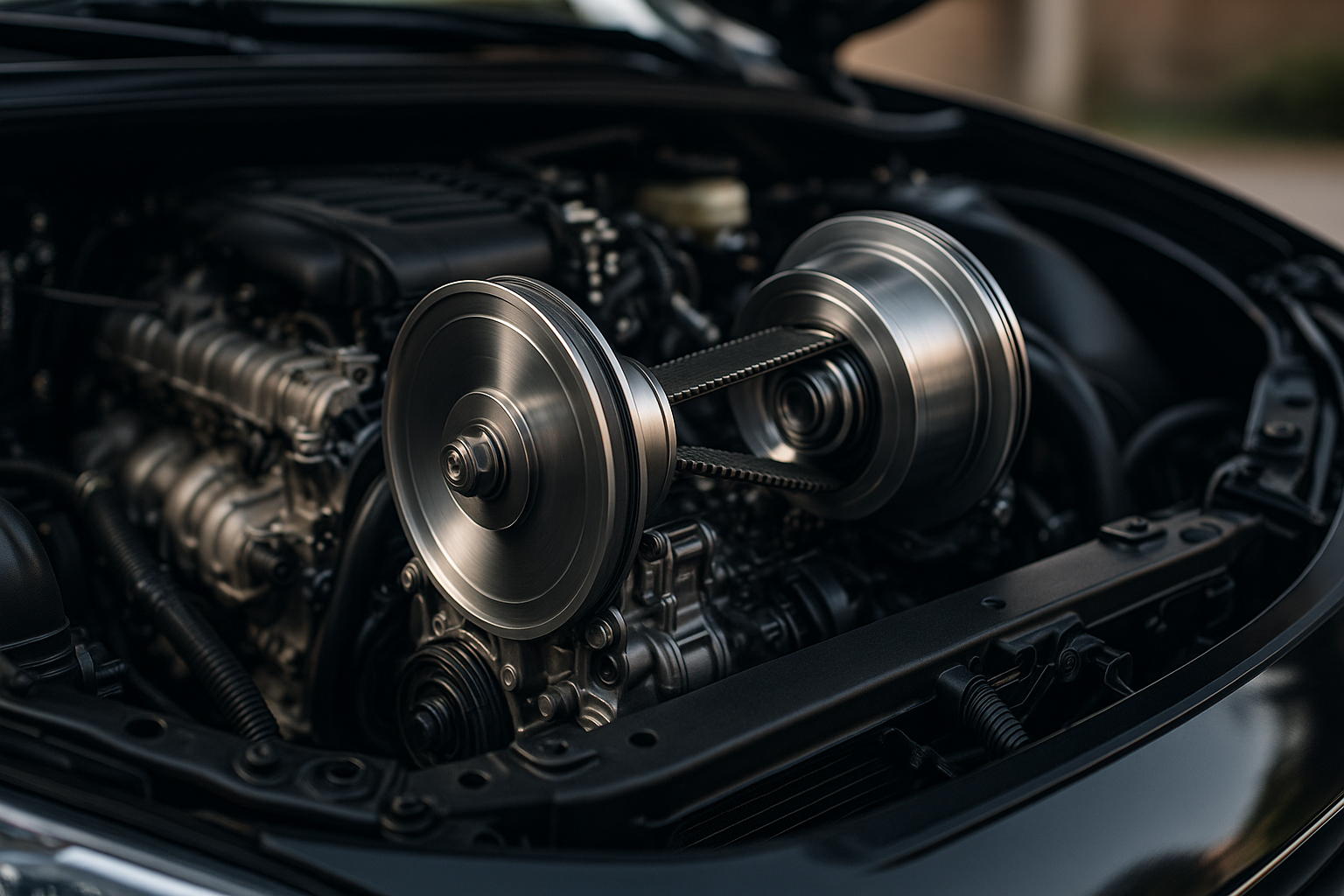Barndominiums: Metal Building Homes for Modern Living
A barndominium blends the open, durable structure of a pole barn or metal building with the comforts of a modern home. Once favored in rural settings, barndominiums now appeal to a broad range of homeowners seeking flexible layouts, fast construction, and a distinctive aesthetic. This article explains how barndominiums work, what to consider for a house-style residence, and why a metal building often makes sense for this building type.

What is a barndominium?
A barndominium is a hybrid structure that pairs the large, open framing typical of barns or agricultural buildings with finished living spaces. The term originally described converted barns repurposed into residences, but it now commonly refers to new constructions using post-frame, steel, or metal building systems designed with interior bedrooms, kitchens, and full bathrooms. Barndominiums prioritize space efficiency, often featuring open great rooms and mezzanines. They can be customized from simple, utilitarian layouts to upscale homes with high-end finishes, depending on the owner’s vision and local building codes.
Can a barndominium serve as a durable home?
Yes, a barndominium can serve as a comfortable, durable home when designed with appropriate insulation, HVAC, and moisture control. Because many barndominiums use metal building shells or post-frame construction, thermal bridging and condensation are important considerations. Proper insulation systems—spray foam, rigid board, or dense-packed cellulose—paired with vapor barriers and ventilation, help maintain indoor comfort and energy efficiency. Flooring, soundproofing, and interior wall framing create a true home feel inside the larger building envelope, so occupants enjoy the same livability as a conventional house.
How does a barndominium differ from a traditional house?
Structurally and aesthetically, barndominiums differ from conventional houses in several ways. Traditional houses frequently use stick-frame wood construction with compartmentalized rooms, while barndominiums often start with a wide-span building that supports open-plan spaces. This yields fewer internal load-bearing walls, offering greater design flexibility. Foundation approaches may differ—barndominiums often sit on slab-on-grade or pier foundations—so site preparation and local code compliance are important. From a homeowner perspective, the result can be a more industrial or rustic aesthetic, though interiors can be finished to match almost any residential style.
What building considerations matter for a barndominium?
Planning a barndominium requires attention to zoning, permitting, and structural design. Local services such as building departments and contractors familiar with metal building assemblies or post-frame construction can help navigate permits, inspections, and utility hookups. Site drainage, septic or sewer access, well water, and road access are practical concerns, especially in rural areas. Fire safety, insulation R-values consistent with your climate, and energy systems (solar, heat pumps) should be considered early. Engaging an architect or experienced builder ensures compliance with codes and that the structural system supports your intended layout and finishes.
Why choose a metal building for a barndominium?
A metal building can be a strong choice for a barndominium because metal systems offer speed of assembly, durability, and wide clear spans that support open living areas and attached workshops or garages. Steel framing resists termites and rot, and factory-cut components reduce onsite waste. However, metal buildings require careful detailing for thermal performance and acoustic comfort. Cladding, window placement, and interior framing transform the raw metal shell into a cozy residence. For many homeowners who want a combination of live/work space—such as a house with an attached shop—a metal building provides flexibility that traditional construction sometimes cannot match.
A well-planned barndominium balances the efficiencies of a building shell with residential comfort. Whether you prefer a simple, functional layout or an upscale custom home, the barndominium model supports diverse uses—from primary residences to weekend retreats and combined living-work spaces. Selecting local services experienced in metal building systems, verifying zoning and utilities, and prioritizing insulation and moisture control will help ensure the structure performs like a conventional house while keeping the character and advantages of the barndominium form. The result can be a distinctive, practical residence that reflects both personality and place.




