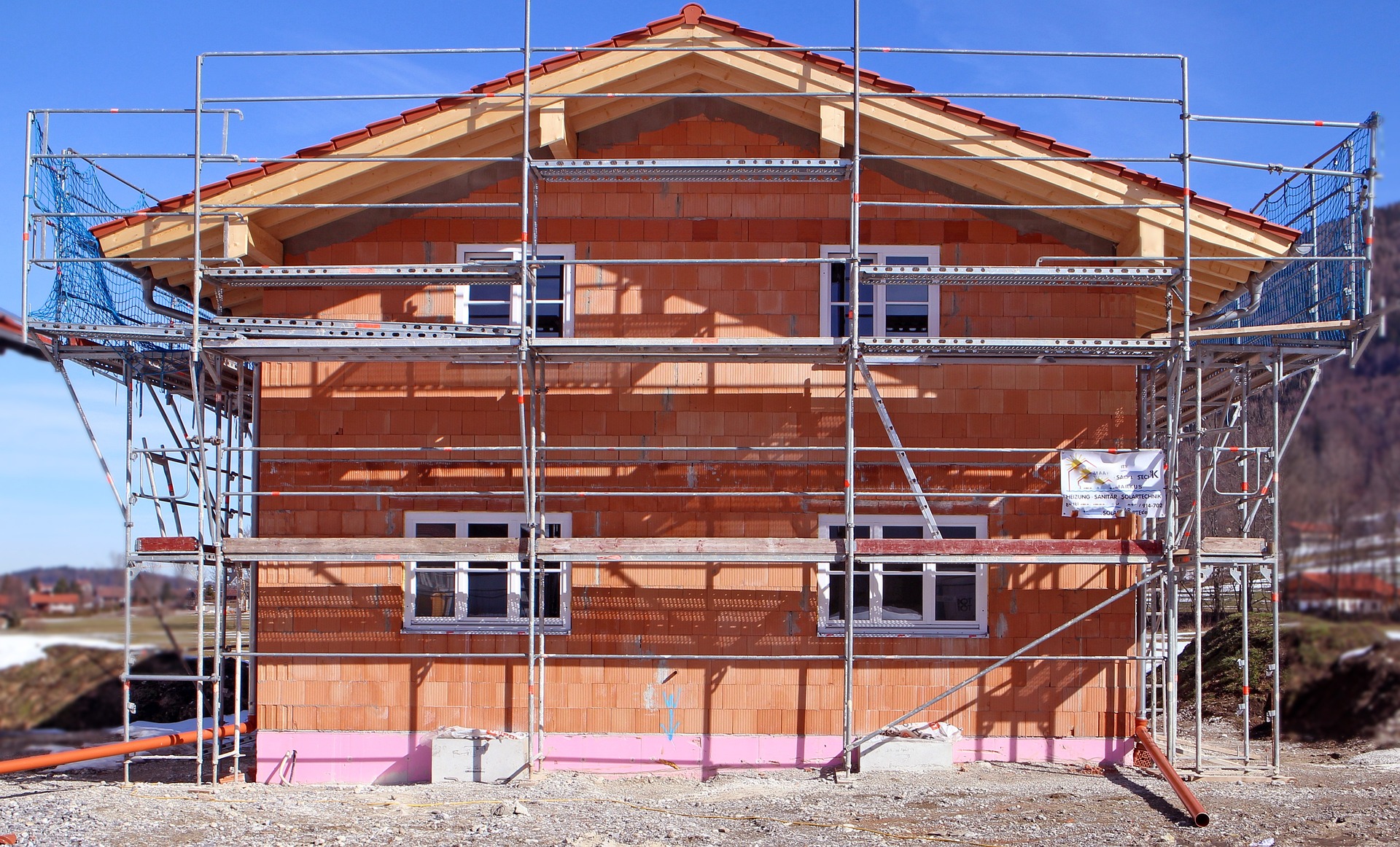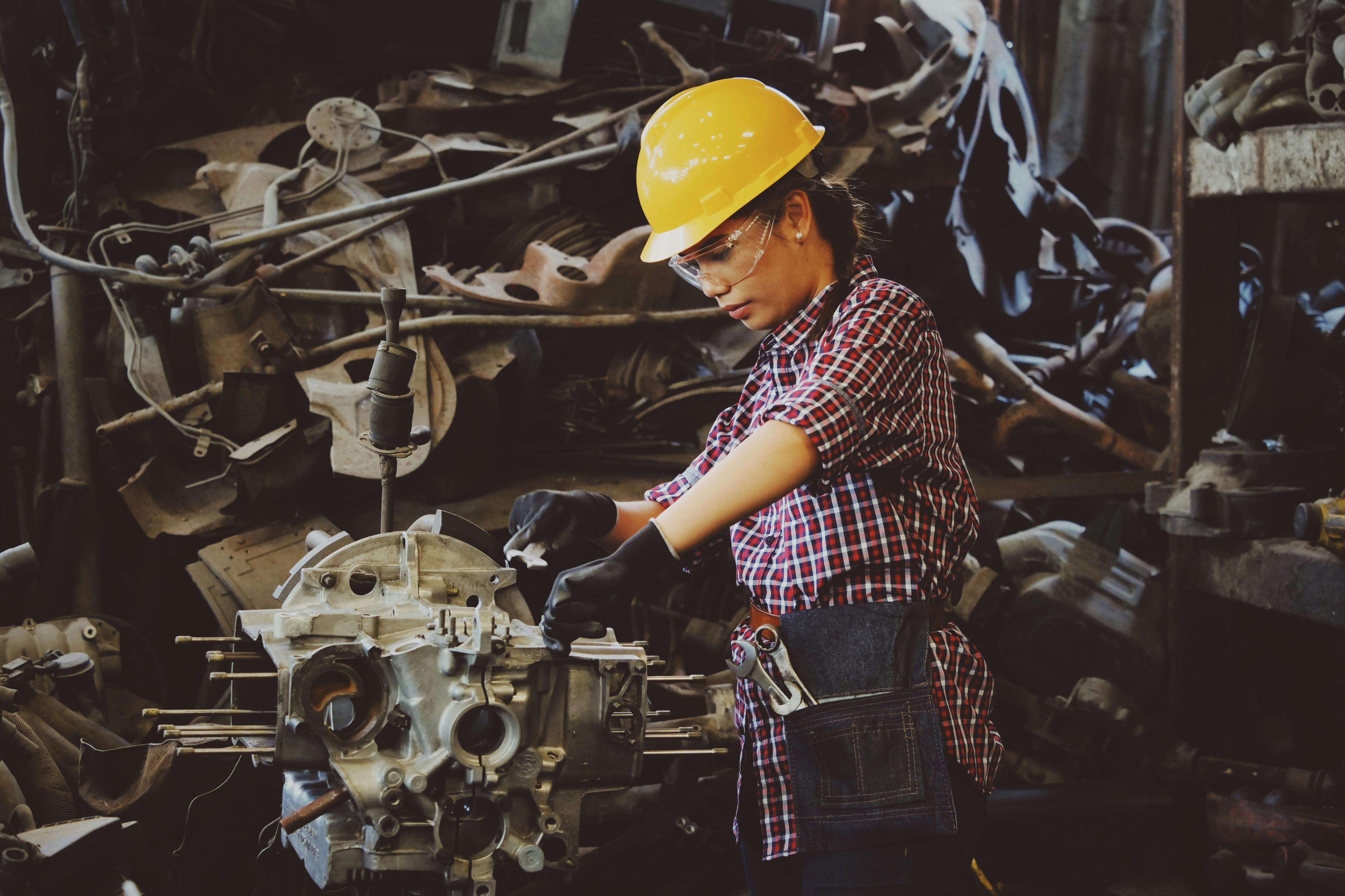Barndominiums: Modern Metal-Building Homes Explained
A barndominium blends the open, utilitarian shell of a barn or metal building with the comforts and design of a contemporary house, creating a versatile home that appeals to homeowners seeking space, simplicity, and durability. Popular in rural and suburban settings, barndominiums can serve as primary residences, vacation homes, or flexible live-work buildings, offering cost-efficient construction and fast timelines when planned carefully.

What is a barndominium and why choose one?
A barndominium—often shortened to “barndo”—is a residential concept that uses a barn-style or prefabricated metal building as the structural core while finishing the interior like a traditional home. People choose a barndominium for the open floor plans, high ceilings, and the ability to combine living, workshop, and storage areas under one roof. For those who prioritize a functional house with fewer partitions and easier expansion, a barndominium is an attractive alternative to conventional stick-built homes.
How does a metal building form the house shell?
Many barndominiums start with a metal building kit or post-frame structure that acts as the building envelope. Metal building components—steel columns, purlins, and sheet metal panels—create a durable, weather-resistant shell that contractors can insulate and finish internally. Using a metal building for the shell often reduces framing labor, shortens construction schedules, and provides a clear span interior ideal for flexible layouts. Proper insulation, vapor barriers, and attention to thermal bridging are essential to make the metal shell comfortable year-round.
Designing the interior of your home in a barndominium
Inside a barndominium, homeowners can craft a variety of interior styles—from rustic farmhouse to modern minimalist—because the metal shell is adaptable. Open-concept living rooms, lofted bedrooms, and integrated workshop spaces are common. Key design considerations include acoustics, ceiling height management, heating and cooling distribution, and natural light placement. Because the building often allows for large uninterrupted spaces, thoughtful zoning with partial walls, built-in storage, and multifunctional furniture helps create a house that feels intimate rather than cavernous.
Practical benefits: durability, maintenance, and value
Barndominiums tend to be durable and low-maintenance thanks to metal exteriors and simple rooflines. Steel siding and roofing resist pests and rot that affect wood-framed structures, and the straightforward geometry of many barndos reduces leak-prone details. Energy performance depends heavily on insulation strategy: spray foam, structural insulated panels, or traditional batt with careful air-sealing can all work when installed correctly. In terms of long-term value, a well-built barndominium that meets local codes and appeals to buyers can track comparably to conventional homes, though resale can be influenced by local real estate norms and zoning.
Zoning, builders, and local services for barndominiums
Before committing to a barndominium project, check zoning, building codes, and permit requirements in your area. Some jurisdictions treat barndominiums as agricultural buildings with different standards, while others require full residential compliance. Work with builders experienced in metal building projects and local services—architects or designers familiar with post-frame or metal building systems, structural engineers for load calculations, and HVAC contractors who understand open-plan heating and cooling. Early engagement with local officials and professionals helps avoid delays and ensures your barndominium meets safety and habitability standards.
A thoughtful barndominium project balances the advantages of the metal building shell with careful interior planning and compliance with local regulations. Whether you prioritize a practical workshop-home hybrid or an aesthetically modern residence with barn-like roots, the barndominium model offers flexibility that can be tailored to lifestyle and site. When designed and built with attention to insulation, moisture control, and mechanical systems, a barndominium can function as a comfortable, long-lasting house with a distinct character.
In summary, barndominiums merge the efficiency and durability of metal building construction with the livability of conventional homes. They suit people who want adaptable space, relatively rapid construction, and a home that can combine living and working functions. As with any building type, success depends on thoughtful design, proper materials, and compliance with local rules so the final house performs well and retains value over time.






