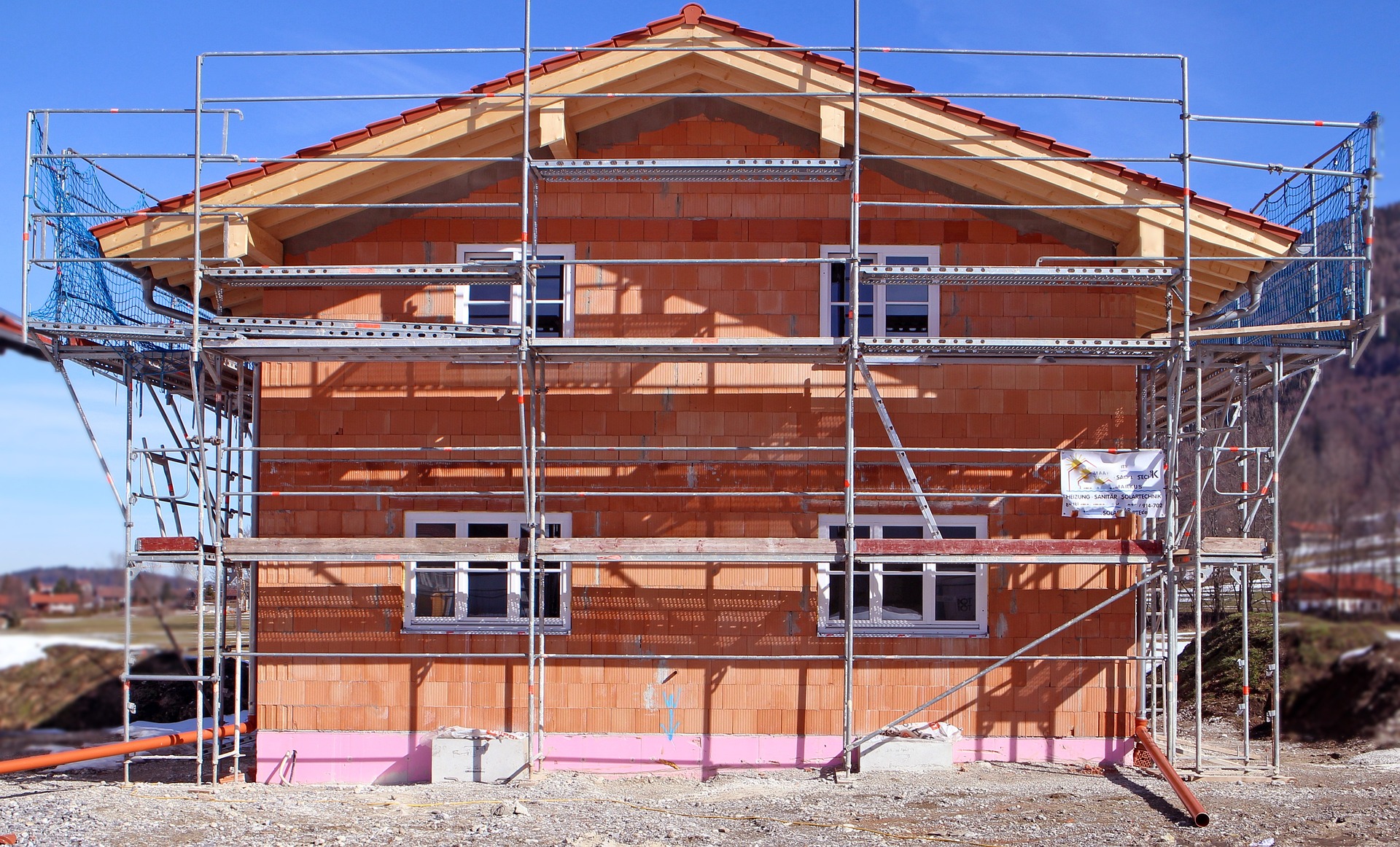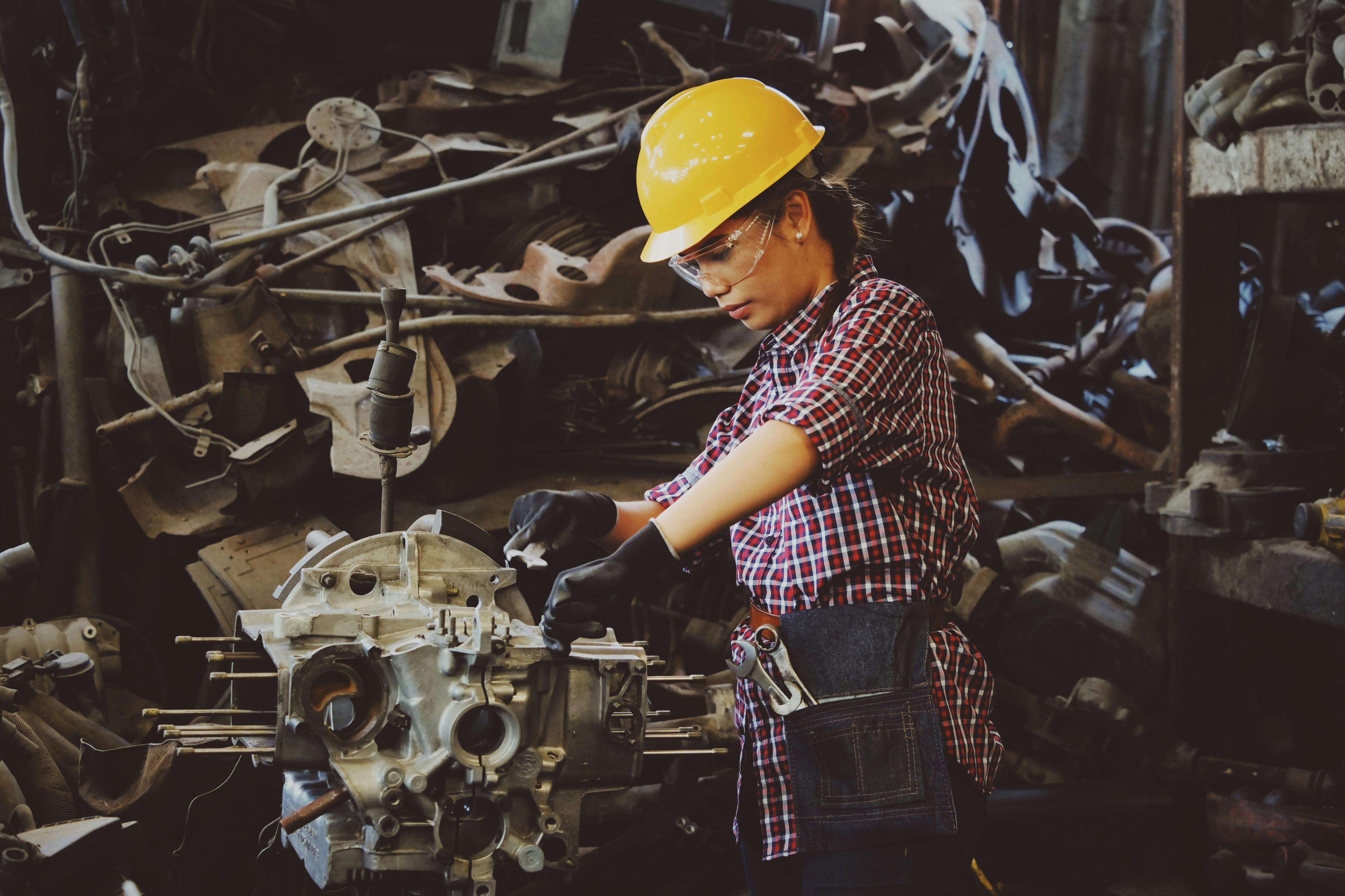Barndominiums: Modern Metal Buildings as Comfortable Homes
A barndominium blends the practicality of a barn or metal building with the comforts of a traditional home, offering homeowners a flexible and often more open-plan alternative to conventional houses. These structures can range from converted existing barns to purpose-built steel-frame residences, and they are increasingly popular for people seeking versatile living space, workshops, or mixed-use properties in rural and suburban settings.

What is a barndominium?
A barndominium is a residence that uses barn-style architecture or prefabricated metal building systems as its structural backbone. Unlike a typical house, a barndominium emphasizes wide, open interior spaces and often combines living quarters with storage, garage, or workspace areas. The term originally described renovated agricultural barns but now also applies to new construction that borrows barn aesthetics and structural simplicity. Because of their origin, barndominiums can be highly customizable, allowing homeowners to define floor plans without many load-bearing interior walls.
Can a barndominium serve as a full-time home?
Yes, a barndominium can function as a full-time home when properly designed and finished. Essential residential systems—insulation, plumbing, electrical, heating and cooling—must meet local building codes and standards to ensure comfort year-round. Attention to thermal performance is crucial, especially for metal building shells, which conduct heat and cold more readily than traditional framed homes. Proper insulation, vapor barriers, and HVAC planning will create comfortable living spaces. Many owners combine rustic interior finishes with modern amenities to make a barndominium feel like a conventional home while retaining the roomy layouts that define the style.
How does a barndominium compare to a traditional house?
Compared with a conventional house, a barndominium often offers faster construction and greater interior flexibility because of simpler structural systems. Metal building components can be erected quickly and provide durable shells, while interior partitions can be arranged to suit specific needs. However, differences exist in aesthetics, resale perceptions, and financing: some lenders or appraisers may treat metal building homes differently than stick-built houses. Zoning and permitting processes also vary by locality, so prospective owners should consult local services and building officials in your area to ensure compliance.
What building considerations matter for barndominiums?
When planning a barndominium, key building considerations include foundation design, insulation strategy, moisture control, and roof/wall detailing. Foundations must accommodate the structural loads of the chosen building system, whether steel frames or timber. Insulation choices—spray foam, batt, or panel insulation—impact comfort and energy efficiency, especially for metal building shells that can be prone to condensation if not detailed correctly. Fire safety, sound control, and adequate ventilation are also important, particularly if portions of the building will be used for workshops, mechanical equipment, or housing animals. Engaging an architect or engineer familiar with mixed-use building types and local codes provides a smoother path to a compliant, comfortable structure.
Are metal building kits suitable for barndominiums?
Metal building kits are a popular route for barndominiums because they provide standardized panels, framing, and roofing that simplify construction and reduce lead times. These kits often include clear-span bays, which enable large, unobstructed interior spaces—ideal for open-concept living, garages, or multipurpose areas. Pros include durability, resistance to pests, and ease of assembly; cons include the need for high-quality insulation, potential thermal bridging, and aesthetics that may require additional cladding or interior finishes to achieve a traditional home feel. When considering a metal building approach, evaluate manufacturer specifications, local warranty support, and availability of contractors experienced in metal building erection and finishing. Also check with local services for permit requirements and any neighborhood covenants that could affect exterior treatments.
A few practical design tips: plan mechanical systems early so ductwork and plumbing fit cleanly within the open structure; design zones for noise separation if combining living and workshop areas; invest in windows and doors placed for daylighting and passive ventilation; and consider exterior finishes or porches to soften the industrial look for better neighborhood integration.
Barndominiums present a compelling middle ground between utilitarian buildings and residential houses. They offer adaptable living space, often quicker construction, and a chance to integrate living and working environments under one roof. Success depends on thoughtful design, proper insulation and moisture control, compliance with local building codes, and coordination with experienced builders and local services in your area. For many homeowners, a well-executed barndominium provides a durable, comfortable, and highly personalized dwelling that blends the best qualities of metal building systems and residential living.






