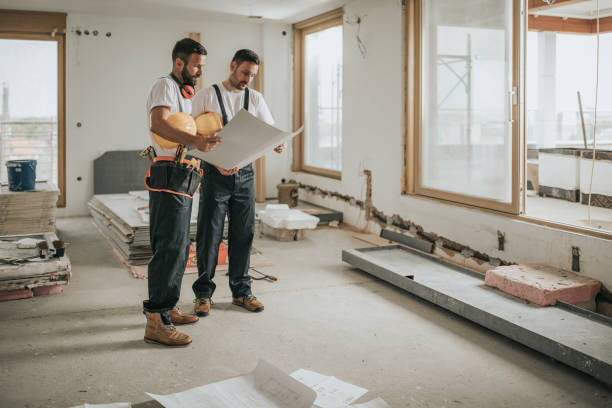Basement Remodeling: Practical Guide to Renovating Living Space
A basement remodel can transform underused square footage into functional, comfortable living space while adding value and utility to your home. Whether you plan a simple update or a full renovation, careful planning, attention to structure and systems, and awareness of local rules will help avoid costly surprises. This guide covers practical steps for design, construction essentials, permitting, and realistic scheduling so you can make informed decisions for a successful project.

How to plan a basement remodeling project
Start by clarifying how you want to use the space: extra bedrooms, a family room, a home office, or a workshop require different considerations. Measure ceiling height, note locations of existing plumbing, mechanicals and structural supports, and check for moisture or foundation issues. Create a priority list (safety and code compliance first, then comfort and aesthetics) and sketch several layout options to compare circulation and natural light.
Engage with local services early: homeowners’ associations, building departments, or experienced contractors in your area can confirm which modifications need permits and what technical reports (like structural or waterproofing assessments) might be required before work begins.
Basement layout and living space options
Common basement living space configurations include open family areas, media rooms, guest suites, and rental units. Each option affects layout decisions: bedrooms require egress windows, kitchens or wet bars need dedicated plumbing and ventilation, and bathrooms require appropriate drainage and venting. Prioritize a layout that keeps wet areas near existing plumbing to reduce excavation and piping work.
Also consider lighting and acoustics: recessed fixtures, layered lighting, and sound-absorbing finishes improve comfort in below-grade spaces. Thoughtful placement of storage and built-ins can maximize usable area without crowding the floor plan.
Remodeling essentials: structure and systems
A safe remodel addresses waterproofing, structural support, insulation, and major systems. Inspect for water intrusion, mold, and cracks; resolving these issues before finishing prevents recurring damage. Foundation repairs, interior drainage, and vapor barriers are common steps. Adequate insulation and an approved vapor retarder help control humidity and energy use while maintaining comfortable temperatures.
Electrical, HVAC, and plumbing upgrades must follow code and handle the intended occupancy. Plan for sufficient outlets, lighting circuits, heating/cooling distribution, and, where necessary, dedicated sump pumps or radon mitigation. Work with licensed tradespeople for things that affect safety and code compliance.
Home improvement permits and building codes
Many basement alterations require permits, especially when adding bedrooms, changing egress, or modifying structural elements. Building codes specify minimum ceiling heights, egress sizes, smoke and carbon monoxide alarms, and fire separation between units or from the rest of the house. Improper or unpermitted work can complicate future sales and insurance claims.
Before hiring, verify that contractors are licensed and familiar with local permitting processes. Request written scope documents that list required inspections and who will coordinate them, and check whether inspectors in your area require specific materials or installation methods.
Renovation timeline and budget for a finished living space
Typical basement renovations progress from assessment and permit approval to structural fixes, systems work, insulation and drywall, finishes, and final inspections. Timelines vary with project scope and complexity; expect planning and permitting to take weeks and construction several weeks to a few months. Allow contingency time for unexpected findings such as hidden moisture, older wiring, or structural repairs.
Budget planning should account for both visible finishes and hidden systems—waterproofing, mechanical upgrades, and permit fees often consume a significant portion of costs. Decide which elements you can do yourself safely (paint, some finishing work) and which require professionals (structural modifications, electrical, plumbing, HVAC). Obtaining multiple written estimates from reputable contractors in your area helps compare approaches and timelines without relying on a single quote.
Practical finishing tips and long-term considerations
Choose materials suited for below-grade conditions: moisture-resistant drywall, engineered flooring or tile, and durable trim that tolerates occasional humidity. Plan for proper ventilation and dehumidification to protect finishes and maintain indoor air quality. Consider long-term utility efficiency—insulating pipes, sealing gaps, and selecting energy-efficient lighting and HVAC components reduces operating costs over time.
Also think about adaptability: built-in shelving, modular furniture, and reversible partitions allow the space to evolve as household needs change. Document permits and warranties for future reference, and keep records of contractor communications and receipts to support resale disclosure or maintenance.
Basement remodeling can open valuable living space and enhance home functionality when approached methodically. Prioritize moisture control and code compliance, plan layouts that suit intended uses, and coordinate with qualified professionals for structural and system work. A well-documented project timeline and clear budget priorities help keep the renovation on track while preserving the long-term condition and value of the home.





