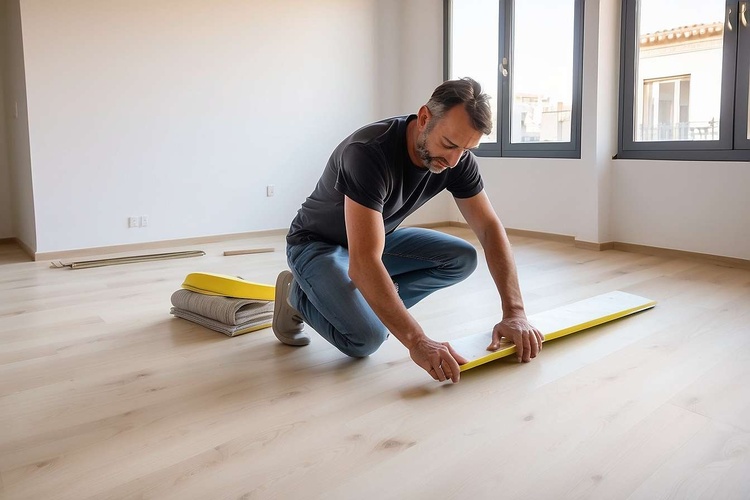Basement Remodeling: Practical Steps for Creating Useful Living Space
A basement remodel can convert underused square footage into practical, comfortable living space while addressing structural and moisture issues common below grade. Planning carefully—assessing existing conditions, setting a clear scope, and coordinating permits and trades—helps avoid surprises and ensures the finished area fits your household needs and local codes.

Basement: What to inspect before remodeling
Begin with a thorough inspection of the basement’s current condition. Look for signs of moisture, cracks in foundation walls, uneven floors, and evidence of previous repairs. Note the location and size of windows, existing ceiling height, and the routing of plumbing and electrical lines. Documenting these elements early will guide decisions about egress windows, insulation needs, and whether structural work or waterproofing is required.
Remodeling: Setting goals and layout options
Define how you want to use the remodeled space—an extra bedroom, home office, recreation room, or combined functions will drive layout and systems choices. Consider traffic flow, storage solutions, and adjacency to utilities like bathrooms or laundry. Sketch multiple layout options and prioritize flexibility; built-in storage, movable partitions, and multiuse furnishings can make the space adaptable as household needs change.
Home improvement: Upgrades that add value
Focus on improvements that enhance comfort and function while aligning with broader home improvement goals. Effective upgrades often include proper insulation, energy-efficient lighting, climate control, and durable flooring suited for below-grade environments. Thoughtful finishes—neutral colors, adequate lighting layers, and built-in shelving—help the space feel integrated with the rest of the home and can contribute to resale appeal without overstating subjective claims.
Renovation: Structural and moisture concerns
Addressing structural integrity and moisture control is central to any basement renovation. Waterproofing options range from exterior drainage systems and foundation repairs to interior drainage channels and vapor barriers. Ensure proper grading and gutter function at the exterior. Consult structural and waterproofing professionals through local services when load-bearing walls, sump systems, or significant water intrusion are present, and verify that planned changes meet local building codes.
Living space: Finishes, systems, and comfort
Choose finishes and systems tailored for below-grade conditions. Use moisture-resistant drywall or cement board where appropriate, select flooring with water-tolerant underlayment, and install adequate ventilation or dehumidification to maintain indoor air quality. Plan heating and cooling solutions that integrate with existing HVAC or use zoned approaches like mini-split systems. Lighting design should combine ambient, task, and accent layers to counter limited natural light typical in many basements.
Conclusion
A successful basement remodeling project balances practical constraints—moisture, structural limits, and code requirements—with design choices that create comfortable, functional living space. Early inspections, clear goals, and coordination with permitted local services reduce risk and produce finishes that suit daily use and longer-term home improvement plans. Careful planning helps ensure the renovated basement contributes meaningfully to your home’s utility and livability.




