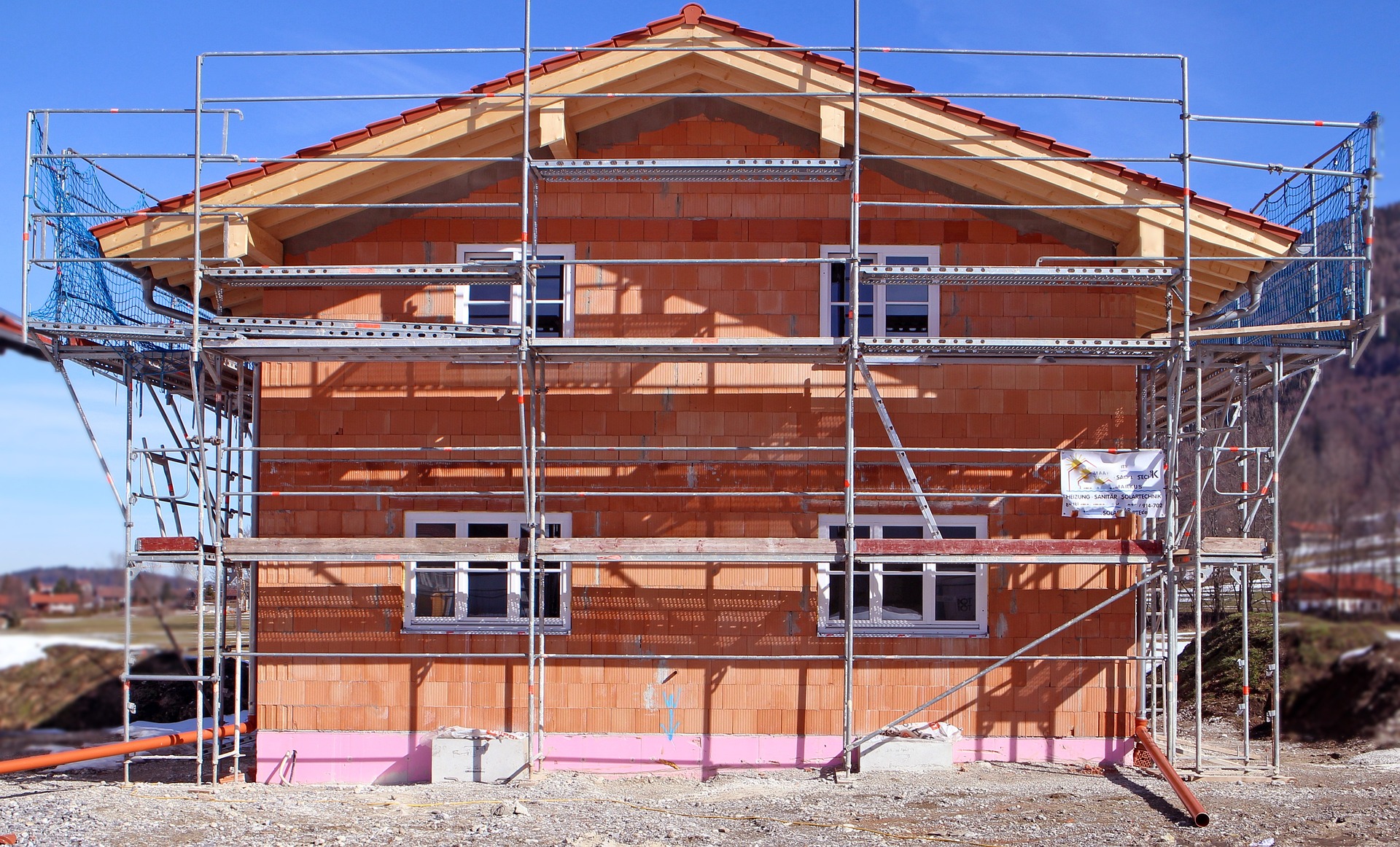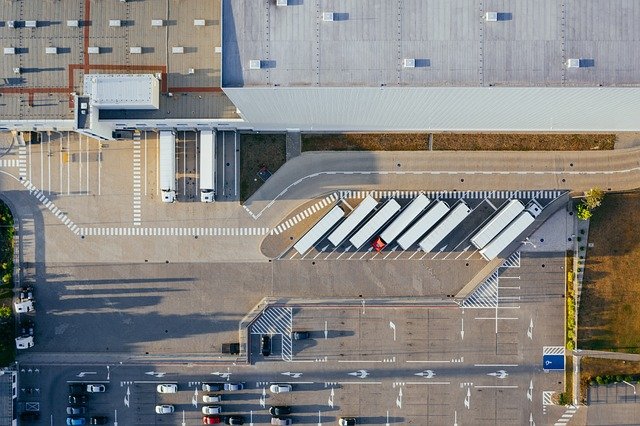Chalets: Design, Construction, and Practical Considerations
Chalets are distinctive dwellings originally associated with Alpine regions, but today they appear in varied climates and contexts. Whether used as a seasonal retreat or a year-round home, chalets combine specific architectural features—such as pitched roofs, exposed timber, and open living areas—with practical concerns like insulation, site orientation, and local building rules. This article explains what chalets are, how they relate to houses and cabins, and what to consider for construction and ongoing maintenance.

What is a wooden chalet?
A wooden chalet is a building type characterized by timber construction, wide eaves, and a strong relationship between indoor living spaces and the outdoors. Traditionally, chalets were farmhouses for Alpine herders, built from locally sourced wood and stone. Modern wooden chalet design often emphasizes exposed beams, large windows, and a warm interior palette. Choosing wood affects aesthetics and performance: timber provides natural insulation and a comforting atmosphere but requires attention to moisture management, finishes, and regular maintenance to protect against weathering and pests.
How does a chalet compare to a house?
A chalet is a kind of house, but the term implies specific design choices and lifestyle uses. Compared with generic house types, chalets usually prioritize steep roofs for snow shedding, generous overhangs to protect walls, and open-plan communal areas that face views. In contrast, other houses might prioritize compact footprints, urban lot optimization, or entirely different materials such as brick or concrete. Functionally, a chalet can serve as a primary residence, a vacation home, or rental accommodation; planning considerations therefore need to address insulation, heating systems, and access year-round.
When is a chalet like a cabin?
Cabin and chalet overlap in many ways—both can be small, timber-based buildings intended for informal living or retreats. Typically, a cabin implies a simpler, often smaller structure with rustic finishes and minimal services, while a chalet suggests more deliberate architectural detailing and sometimes larger scale. A cabin-style chalet blends the compact, cozy feel of a cabin with chalet design cues such as decorative timberwork and larger glazing. For owners seeking a modest footprint with strong outdoor connections, a cabin-like chalet can deliver low-impact living without sacrificing comfort.
Key considerations for chalet construction
Construction choices influence a chalet’s durability, comfort, and running costs. Important elements include foundation type (adjusted for slope and frost), wall assemblies that balance structural needs with insulation, and roof design that handles local precipitation. Mechanical systems—such as heat pumps, wood stoves, and ventilation—should align with energy goals and local fuel availability. Materials selection affects maintenance: untreated softwoods will need more frequent care than engineered or treated timbers. Site orientation is also critical; positioning living spaces to capture light and views reduces heating demands and improves occupant experience.
Additional considerations include access for construction equipment on steep or remote sites, drainage and erosion control, and strategies to minimize environmental impact, such as timber from certified sources and passive solar design principles.
Building regulations and local services
Building a chalet requires compliance with local building codes and often specific regulations for timber construction and slope development. Permit processes typically review structural design, fire safety, insulation levels, and site drainage. Engaging local services—surveyors, structural engineers, and contractors experienced with timber buildings and hillside sites—helps navigate approvals and practical challenges. Utilities and access (road maintenance, septic or sewer connections, and power supply) must be planned early, especially where a chalet is remote or seasonal. Insurance and warranty considerations for timber buildings can also vary by jurisdiction and should be reviewed with local providers.
Maintenance, lifespan, and sustainability choices
A well-built chalet can last decades if maintained. Routine tasks include inspecting and resealing exterior timber, checking roof and flashing for leaks, and servicing heating and ventilation systems. Lifespan depends on material quality, exposure, and maintenance frequency. For sustainability, consider high-performance insulation, certified timber, and renewable energy systems such as solar panels or wood-fuelled heating tied to efficient stoves or boilers. Designing for adaptability—rooms that can change function, durable finishes, and accessible mechanical systems—extends usability and reduces long-term environmental impact.
Chalets occupy a flexible place in contemporary dwelling types: they can be compact cabins or fully equipped houses adapted for seasonal or year-round living. Thoughtful material choices, careful site planning, and adherence to local building requirements help ensure that a chalet is both comfortable and resilient in its setting.
Conclusion
Understanding the architectural origins, practical distinctions, and construction considerations of chalets helps owners and builders make informed decisions. From selecting suitable timber and insulation to navigating local services and maintenance needs, attention to detail at each stage supports a durable, comfortable building that responds to its landscape and intended use.






