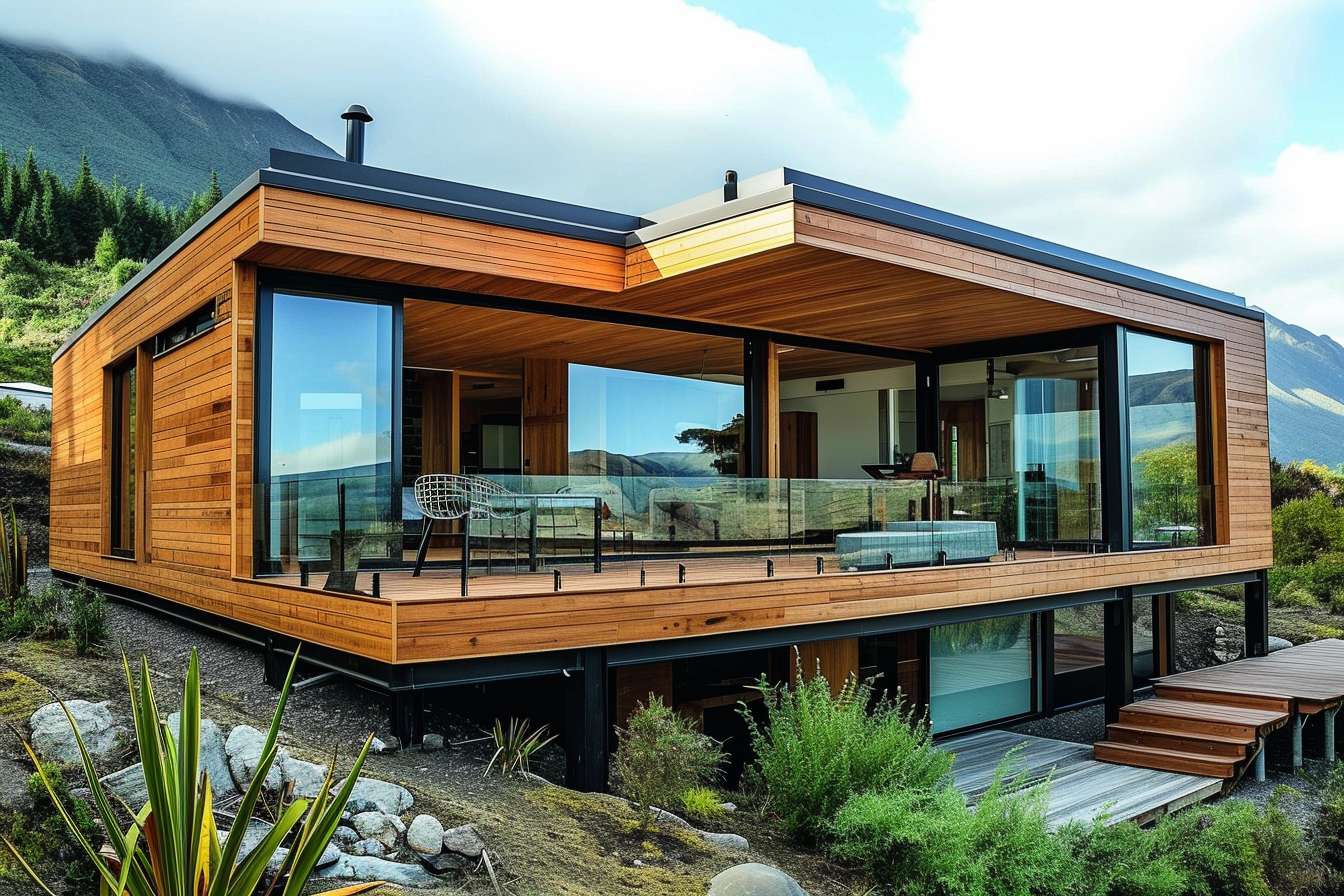Chalets: Design, Construction, and Uses of Wooden Houses
Chalets are a type of dwelling commonly associated with mountain regions and timber construction, but the term also covers a range of seasonal and permanent homes. Traditionally built from timber, a wooden chalet combines specific rooflines, overhangs, and balconies that respond to snow and climate. Today chalets can be custom-built on-site, assembled from prefabricated panels, or adapted from existing houses. Understanding their design, construction requirements, and maintenance needs helps homeowners and builders plan a durable, comfortable living or vacation space that fits the local climate and building codes.

What is a wooden chalet?
A wooden chalet typically refers to a small to medium-sized dwelling constructed primarily of timber, often featuring a steeply pitched roof and wide eaves. Originating in Alpine areas as shepherds’ cottages, chalets emphasize durable timber joinery and natural materials that perform well in cold, snowy climates. Modern wooden chalets range from rustic cabins to refined houses with contemporary finishes; they usually prioritize thermal performance, visible wood interiors, and an architectural language that ties the building to its landscape.
How does a chalet differ from a house?
While a chalet is a specific type of house, differences lie in form and function. Chalets commonly have steep roofs, pronounced eaves, and exposed timber elements designed for snow shedding and weather protection, whereas the broader category of house encompasses many architectural styles without those climatic adaptations. Building regulations and foundation types may be similar, but chalets often require additional structural detailing for snow load, higher insulation levels, and moisture management. The distinction is less legal than architectural and programmatic: a chalet signals a particular vernacular and purpose within the larger category of houses.
Chalet vs cabin: what separates them?
The terms chalet and cabin are sometimes used interchangeably, but typical distinctions are scale, finish, and intent. A cabin usually suggests a smaller, simpler structure focused on basic shelter and rustic character. A chalet often implies a larger, more finished building with design features that accommodate regular habitation, entertaining, or seasonal rentals. Cabins tend to be more minimal, sometimes off-grid, while chalets frequently include modern mechanical systems and higher levels of interior finish. Both share wood as a primary material and a close relationship to their natural surroundings.
Key aspects of chalet construction
Chalet construction involves several technical priorities: a robust foundation suited to local soil and frost conditions, structural framing that accounts for snow loads, and effective moisture barriers to protect timber components. Roof design is critical—steeper pitches and wide overhangs protect walls and windows from precipitation. Insulation and airtightness reduce heating demand, while ventilation prevents condensation in timber assemblies. Builders may use solid timber, timber frame with sheathing, or cross-laminated timber (CLT) panels. Many projects also integrate sustainable choices—locally sourced wood, high-performance glazing, and mechanical systems calibrated for seasonal use. Coordinate plans with local services and permitting authorities early in the process.
Building and maintaining a chalet
Planning a chalet involves site assessment, selecting a suitable design, and choosing dependable contractors or prefab suppliers. Construction phases include foundation work, timber framing or panel erection, roofing, insulation, and finishes. For long-term performance, maintenance is essential: treat exposed timber, inspect roof and flashing after winter, clear drainage channels, and maintain exterior sealants and paint. If you rely on rental income, factor in interior durability and easy-to-maintain surfaces. When seeking help, look to local services in your area for certified builders, structural engineers, and service providers familiar with timber building practices and regional climate considerations.
Chalets bridge tradition and modern building practice by adapting timber construction to contemporary needs. Whether used as a seasonal retreat or a full-time house, attention to structural design, weatherproofing, and ongoing maintenance keeps a chalet comfortable and resilient. Thoughtful choices in materials and construction methods help preserve the character of a wooden chalet while meeting current standards for energy performance and occupant comfort.






