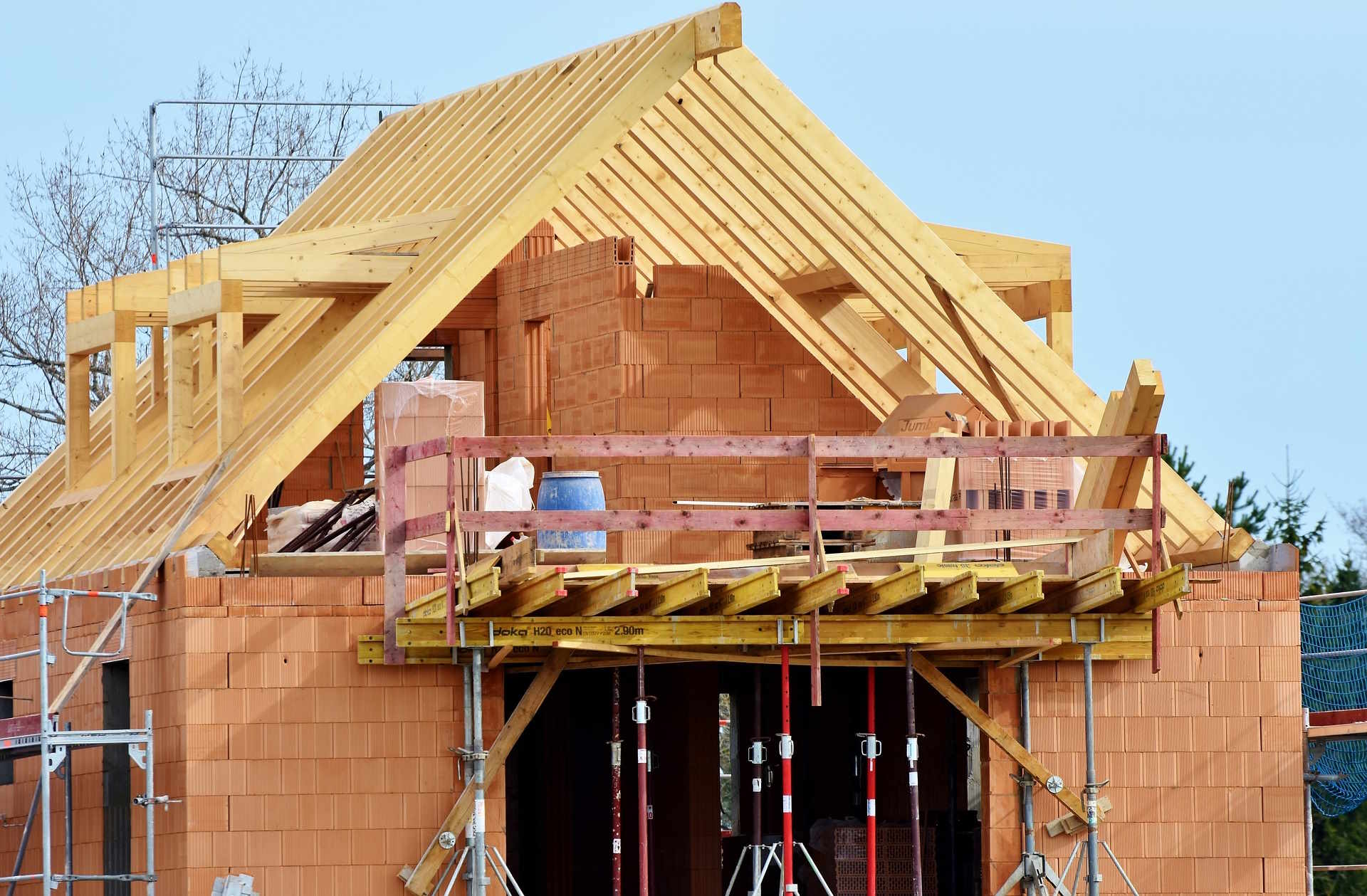Chalets: Design, Materials, and Building Considerations
Chalets are a recognizable form of dwelling originally associated with alpine regions but now found worldwide in rural and recreational settings. Characterized by steep roofs, wide eaves, and timber construction, chalets combine shelter, thermal performance, and aesthetic warmth. This article explains what makes a chalet distinct, how it relates to houses and cabins, and practical considerations for construction, materials, and ongoing maintenance.
What defines a wooden chalet?
A wooden chalet typically emphasizes heavy timber elements, exposed beams, and a roof profile designed to shed snow and rain. The structure often features large overhangs that protect facades and balconies that take advantage of views. In many cases the structural frame, cladding, and interior finishes use timber as a primary material, giving a recognizable texture and thermal performance advantages compared with some masonry options.
Design choices for a wooden chalet also reflect local climate and site: thicker insulation and airtight detailing in cold climates, or cross-ventilation strategies in milder locations. Contemporary chalets may combine traditional timber aesthetics with engineered wood products, such as glued laminated beams and cross-laminated timber, to achieve larger spans and consistent quality.
How does a chalet function as a house?
Functionally, a chalet can serve as a permanent house with all the amenities of contemporary living—kitchen, bathrooms, utility systems, and full HVAC—provided the design and local building code are met. As a house, a chalet may require the same foundation, insulation, moisture control, and utility connections as other residential buildings, and must be planned for year-round occupancy if intended for that use.
Whether used as a primary residence or seasonal dwelling, treating a chalet as a house means addressing durability, energy efficiency, and accessibility. Working with local services—architects, builders, and code officials in your area—ensures the chalet meets structural requirements, fire safety provisions, and any zoning restrictions relevant to residential houses.
How does a chalet differ from a cabin?
While the terms overlap, a cabin often implies a simpler, smaller, or more rustic structure built for temporary or seasonal use. A chalet usually carries a more defined architectural language and can be designed for year-round comfort and higher performance. Cabins might be lightweight, off-grid, or minimally serviced, whereas chalets are often more substantial and intended to integrate with full utility networks.
The distinction also affects expectations around finishes, insulation, and longevity. A cabin can be quick to erect and relatively low-cost, but if the aim is long-term durability and resale value, a chalet-style building designed and constructed to contemporary standards will usually require greater attention to foundations, moisture barriers, and building systems.
What goes into chalet construction?
Chalet construction follows many of the same steps as other residential projects: site assessment, foundation work, structural framing, envelope installation, and interior finishes. Key construction considerations for a chalet include roof geometry (to handle snow loads and runoff), eave projection (for facade protection), and joinery detailing to accommodate timber movement and prevent water ingress.
Constructors may use traditional post-and-beam methods or modern prefabricated panels and engineered timber systems. Proper detailing of vapor barriers, insulation, and flashing is essential to avoid condensation and wood decay. Engaging qualified contractors and consultants, and sourcing local services with chalet or timber-building experience, helps manage site-specific challenges such as steep terrain or seasonal access.
Which building materials suit chalets?
Common building materials for chalets include softwoods (spruce, pine, fir) for framing and cladding, hardwoods for select finishes, and engineered wood products (GLT, CLT) where large spans or precision are needed. Stone or concrete foundations and lower walls are often used to resist ground moisture and provide thermal mass. External claddings range from natural timber boards to treated shingles or composite panels depending on maintenance preferences.
Finishing materials and protective coatings should be selected to balance longevity and appearance. Breathable membranes, high-performance insulation, and durable external finishes reduce maintenance cycles. For many projects, sourcing materials and labor from local services reduces transport costs and ensures materials compatible with the local climate and building practices.
Maintenance and adaptation for different climates
A chalet’s longevity depends on routine maintenance: inspecting roofs and eaves, reapplying protective finishes, managing drainage, and monitoring for insect or fungal activity. In cold climates, pay attention to snow management, ice dams, and adequate attic ventilation; in wet or coastal climates, corrosion-resistant fixings and higher-performance cladding may be necessary.
Adaptations such as adding mechanical ventilation with heat recovery, upgrading insulation, or integrating passive solar glazing can improve comfort and reduce operating costs. For owners considering retrofits, consulting local services in your area for condition assessments and tailored recommendations ensures interventions respect the building’s structural and aesthetic character.
Conclusion
Chalets blend architectural character with functional responses to climate and site. Whether approached as a permanent house or recreational cabin, careful attention to design, appropriate construction methods, suitable building materials, and consistent maintenance will determine long-term performance. Planning with builders and local services experienced in timber construction helps align aesthetic goals with practical durability and code requirements.







