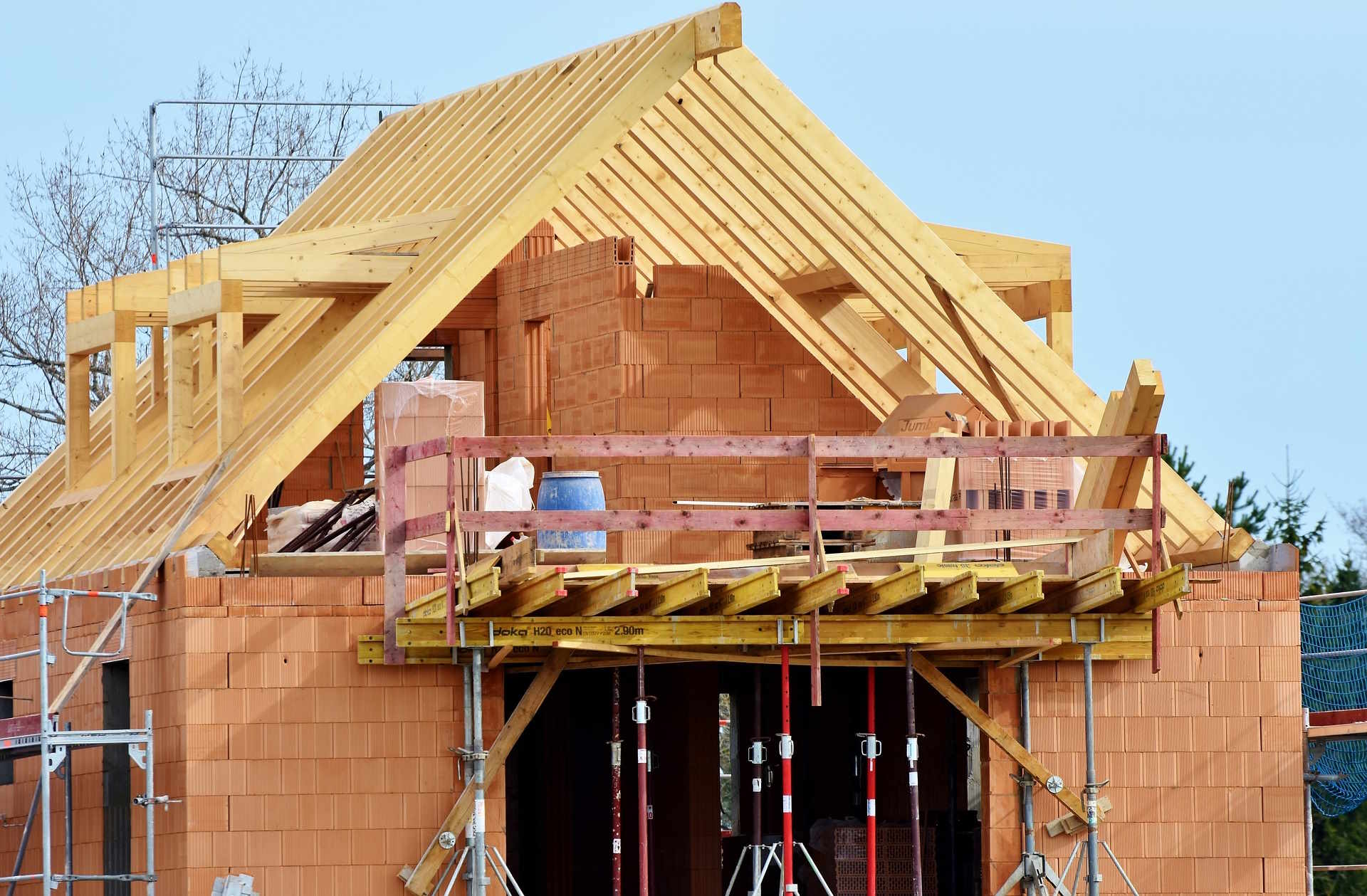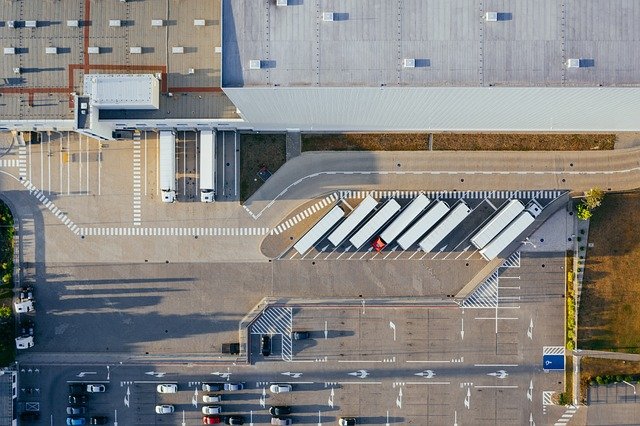Chalets: Design, Materials, and Construction Considerations
Chalets are a recognizable type of dwelling with roots in Alpine regions, now found worldwide as seasonal retreats, permanent homes, and rental properties. Typically associated with timber construction, chalets combine functional roofing and insulated walls to suit colder climates, but their design vocabulary can be adapted to many settings. This article explains what defines a wooden chalet, how it compares with a conventional house or a cabin, practical aspects of chalet construction, and what building a chalet involves across different climates and regulations.
What is a wooden chalet?
A wooden chalet is a dwelling that emphasizes timber structure and cladding, often with a pitched roof, wide eaves, and an exposed structural frame. Historically, chalets were used by herders and farmers in mountainous areas, but modern iterations range from rustic to contemporary styles. The term wooden chalet highlights the material choice—solid timber, engineered wood panels, or log construction—which affects thermal performance, maintenance, and aesthetic. Proper detailing for moisture control and insulation is especially important in a wooden chalet to prevent rot and thermal bridging.
How does a chalet differ from a house?
Comparing a chalet with a conventional house is mostly about form and function rather than strict technical differences. A house can be any residential building type designed for year-round living, using diverse materials and layouts. A chalet typically prioritizes features suited to mountain or cold climates—steeper roofs, larger overhangs to manage snow, and compact plans to retain heat. That said, a chalet can function as a full-time house if designed with appropriate insulation, heating systems, and services, bridging the gap between seasonal shelter and permanent residence.
Is a chalet similar to a cabin?
Chalets and cabins share similarities—both often use timber and aim for a cozy, compact feel—but there are distinctions in scale, finish, and historical context. A cabin usually implies a simpler, smaller structure focused on rustic simplicity and minimal services. Chalets tend to be larger and may include more refined finishes, architectural detailing, and amenities. The lines blur today, since modern cabins can be highly refined and chalets can be modest; the choice of the word often reflects intended use, cultural origin, and marketing rather than strict construction rules.
What does chalet construction involve?
Chalet construction involves a few key technical considerations: a structural system appropriate for timber (post-and-beam, log, or timber-frame), robust foundations for sloped or rocky sites, and effective roof design to handle snow loads and runoff. Insulation and airtightness are vital to make a chalet energy-efficient; common solutions include structural insulated panels (SIPs), timber-frame walls with dense-pack insulation, and high-performance glazing. Moisture management—ventilated rain screens, vapor control layers, and treated wood—is essential to protect the wooden elements over time. Local building codes and access for construction equipment also shape the construction approach.
How does building a chalet vary by location?
Building a chalet in different regions requires adaptation to climate, terrain, and regulation. In alpine or snowy areas, prioritized concerns include snow load calculations, steep roof pitches, and durable exterior finishes. In temperate or coastal locations, attention shifts to humidity control and wind resistance. Urban or suburban building sites may require stricter foundation and fire-safety measures, while remote locations call for logistics planning and possibly prefabricated elements to reduce onsite time. Engaging local services—architects, engineers, and builders familiar with timber construction in your area—helps ensure compliance and buildability.
Conclusion
Chalets blend a distinctive architectural identity with practical responses to environmental conditions, especially when timber is the primary material. Whether intended as a seasonal cabin, a year-round house, or a bespoke retreat, successful chalet projects balance design, construction detailing, and site-specific requirements. Understanding material choices, moisture control, insulation strategies, and local regulatory conditions will help align expectations with feasible building outcomes.







