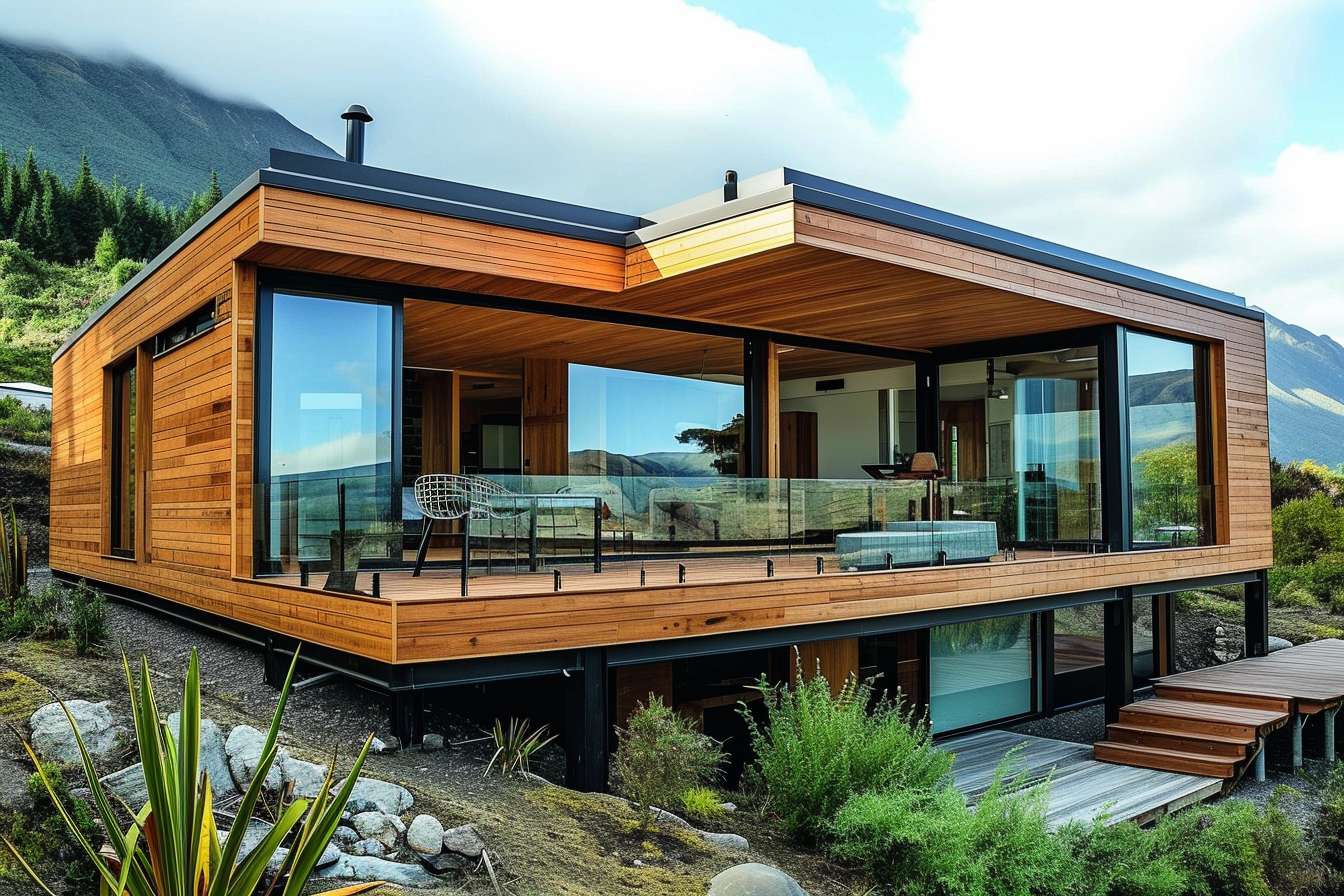Chalets: Wooden Chalet Design and Construction Basics
Chalets are a distinctive form of dwelling originally associated with alpine regions but now found worldwide as vacation homes, permanent residences, or rental properties. This article explains what characterizes a chalet, how it relates to houses and cabins, the construction methods commonly used, building regulations to consider, and how to find local services for a chalet project. The focus is practical: design features, materials, site considerations, and realistic expectations for people planning or researching chalets.

What defines a wooden chalet?
A wooden chalet typically emphasizes timber construction, wide eaves, steep roofs, and an exterior aesthetic that blends with natural surroundings. The term often implies a specific style rather than a strict construction method: load-bearing log walls, post-and-beam frames, or modern timber-frame systems can all produce a wooden chalet. Interiors usually feature exposed wood, open living areas, and large windows to connect indoor space with landscape. When planning, consider insulation, moisture management, and appropriate wood species for durability in your local climate.
How does a chalet compare to a house?
A chalet is a type of house, but it is defined more by stylistic and functional choices than by legal classification. Compared with conventional houses, chalets prioritize steep roofs for snow shedding, deep overhangs for weather protection, and materials that suit mountain or rural settings. The primary differences are aesthetic and contextual: chalets often prioritize seasonal occupancy, scenic orientation, and timber finishes, while other houses may emphasize urban siting, compact footprints, or different materials like brick or concrete. Building codes and occupancy rules remain the same as for houses in most jurisdictions.
Is a chalet similar to a cabin?
Chalets and cabins share rustic associations but differ in scale, finish, and intended use. A cabin often suggests a smaller, simpler structure, sometimes built for short-term shelter or minimal maintenance. A chalet usually implies a larger, intentionally designed dwelling with more refined finishes and amenities. Both can be timber-based, but chalets frequently incorporate intentional architectural detailing, insulation for year-round use, and engineered systems for durability. Choice between a cabin and a chalet depends on budget, site, climate, and whether the building will be seasonal or permanent.
What construction techniques are used?
Construction approaches for chalets range from traditional log-building to modern timber-frame, SIPs (structural insulated panels), and hybrid systems combining timber and steel. Traditional log construction uses stacked logs for structure and insulation, while timber-frame employs a skeleton of posts and beams with infill. SIPs provide high thermal efficiency and faster assembly. Key considerations include foundation type suitable for slope or frost, roof structure to handle snow loads, ventilation to control moisture, and detailing to prevent water ingress where timber meets masonry. Material selection and detailing greatly influence long-term performance.
What building regulations affect chalets?
Building regulations for chalets follow the same principles as other dwellings but may include additional requirements based on site conditions. Zoning rules can restrict footprint, height, and distance from property lines; environmental regulations may affect development in protected or steep areas; and local codes specify structural loads, energy efficiency, and fire safety. If a chalet is in a rural or coastal area, septic, access roads, and utilities can also be regulated. Always consult local planning authorities and obtain necessary permits before construction to ensure compliance with building codes in your area.
How to find local services for chalet projects
For a successful chalet project, assemble a team that understands timber work and site-specific challenges. Look for architects or designers experienced with wooden chalet or cabin projects, contractors skilled in timber-frame or log construction, and suppliers of seasoned timber suitable for your climate. Local services such as structural engineers, surveyors, and energy-code consultants help align design with regulations. Request portfolios and references that demonstrate relevant experience, and consider visiting completed projects. Early coordination between designer, builder, and local authorities reduces delays and helps match the building approach to site realities.
Conclusion
Chalets combine stylistic tradition with practical building choices: timber materials, rooflines suited to local weather, and detailing that balances rustic character with modern performance. Whether approaching a chalet as a vacation retreat or a year-round house, understanding differences from cabins, construction systems, and applicable building regulations helps set realistic expectations. Securing experienced local services ensures the design, materials, and site work are appropriate for the climate and regulatory environment, supporting a durable and comfortable chalet outcome.






