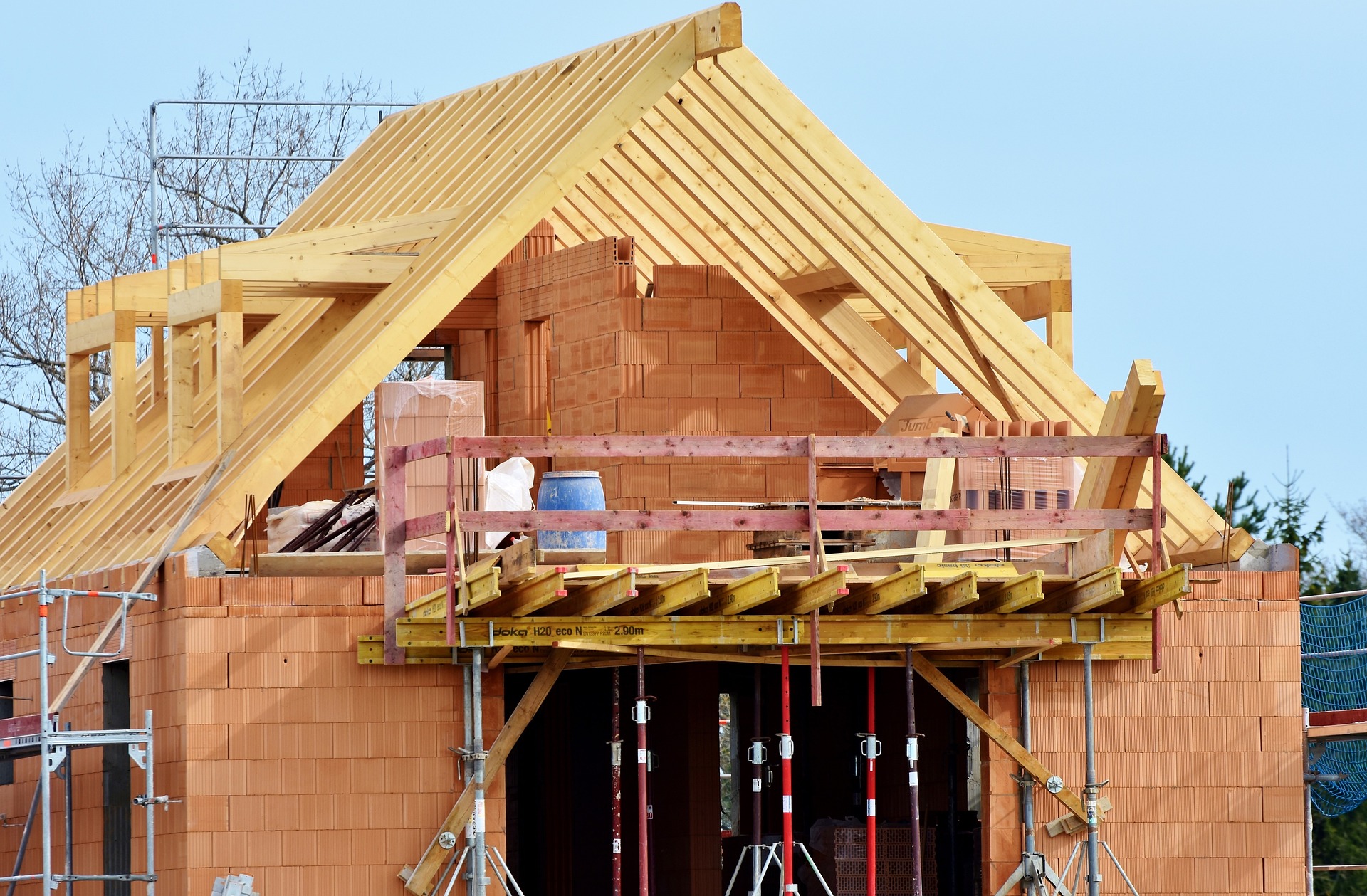Chalets: Wooden Chalet Design, Construction, and Maintenance
Chalets are types of dwellings traditionally associated with mountain regions, often built largely from timber and designed to respond to local climates and lifestyles. Modern chalets can function as vacation cabins, year-round houses, or bespoke retreat buildings; they vary widely in size, finish, and technical specification. Understanding the defining features of a wooden chalet, how it differs from a house or cabin, and what to consider during construction helps prospective owners and builders make informed decisions about materials, siting, permits, and ongoing care.
What defines a wooden chalet?
A wooden chalet typically emphasizes exposed timber, sloped roofs, and deep eaves suited to snowy climates, though contemporary designs adapt these features for different environments. The term often implies a building that blends indoor warmth with outdoor views, using wood for structural elements and finishes. In practice, a wooden chalet can range from a simple rustic cabin to a well-insulated house with modern utilities. When planning one, consider the timber species, frame type (post-and-beam, log, or panelized), and how wood choices affect insulation, appearance, and maintenance over time.
How does a chalet differ from a house or cabin?
Terminology overlaps: a chalet can be a type of cabin or a specific house style. Generally, a cabin suggests a small, modest building often used seasonally; a house implies a full-time dwelling with comprehensive systems; a chalet sits between those concepts but leans toward a distinct architectural character. Practical differences include insulation standards, foundation depth, and finishes. A chalet intended as a permanent house will need the same regulatory compliance and building services—plumbing, heating, electrical—as any residential structure. If it’s a cabin for occasional stays, priorities may shift toward simplicity and lower-cost construction methods.
What construction choices matter for chalet building?
Key construction decisions include foundation type (slab, crawl space, or full basement), structural system (logs, timber frame, or manufactured panels), insulation strategy, and roof design to shed snow and rain. Timber selection affects durability and appearance—softwoods like spruce and pine are common for cladding and structure, while hardwoods or treated timbers may be used where abrasion or moisture is a concern. Integrating modern building science—continuous air barriers, vapor control, and properly detailed junctions—reduces condensation and prolongs the life of timber elements. Engage local services for site surveys, permitting, and contractors experienced in timber construction to reconcile aesthetic goals with local codes and climate demands.
Maintenance and longevity of wooden chalets
Regular inspection and preventative maintenance are essential for a wooden chalet’s longevity. Timely roof repairs, gutter cleaning, and ensuring good site drainage protect structural timbers from water damage. External finishes—stains, paints, or preservative treatments—should be refreshed according to product guidance and exposure; in high-UV or wet climates this may be every few years. Addressing insect or fungal issues early, managing vegetation away from walls, and maintaining ventilation in roof and wall cavities help prevent decay. A maintenance log and annual checks after severe weather events support long-term performance and can preserve resale value if the chalet is treated as a house on the market.
Practical considerations for buying or building a chalet in your area
Site selection influences building costs and function: slope, access, soil type, exposure, and proximity to utilities all matter. Zoning and planning regulations can affect maximum footprint, setbacks, and permitted finishes—so verify requirements with local services before committing. Utilities may require creative solutions in remote locations (e.g., off-grid power, septic systems, water harvesting), while connections in established areas make the building more like a conventional house. Budget realistic time and funds for foundations, weatherproofing, and interior systems; also factor in seasonal access limitations that can extend construction timelines in snowy or wet climates.
Conclusion
Chalets occupy a flexible niche between cabin and house, characterized by wood-forward aesthetics and adaptations to local climate. Successful projects balance architectural intent with sound construction practices—choosing appropriate timber, detailing for moisture control, and planning for maintenance. Whether intended as a vacation cabin or a full-time wooden chalet house, early engagement with experienced builders and local services helps align design, cost, and long-term resilience.







