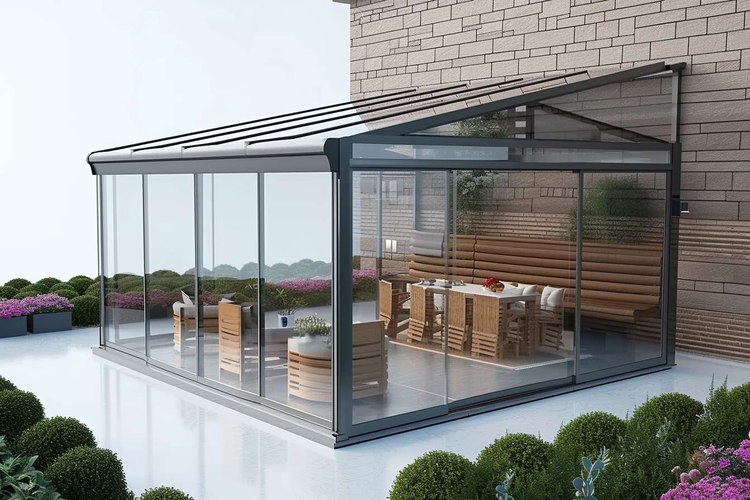Conservatory: Design, Uses, and Practical Considerations
A conservatory can transform underused outdoor-facing walls into a bright, flexible living space that brings the outdoors inside. Whether your goal is seasonal planting, a relaxed sitting area, or year-round extra space, understanding structure, glazing, insulation, and planning requirements helps you choose an option that fits your property and lifestyle.

What is a glass extension and how does it differ?
A glass extension is a building addition that relies heavily on glazed surfaces—roof and/or walls—to maximize daylight and sightlines. Unlike solid-wall extensions, a glass extension prioritizes transparency and visual connection with the garden. Materials vary from aluminium-framed curtain walls to timber or composite frames with large double- or triple-glazed panels. Consider thermal performance (U-values), solar control glass, and structural support. Glass extensions can feel more contemporary than traditional conservatories and often require careful detailing for condensation control and acoustic insulation to ensure comfortable year-round use.
How is a conservatory structured and used?
A conservatory traditionally has a predominantly glazed roof and walls and is often attached to the house. They were historically used for protecting plants and creating sheltered sun-filled rooms. Modern conservatories serve as dining areas, home offices, or lounges. Key structural details include the type of base (brick dwarf walls vs. full foundation), the roof style (pitched, lantern, or lean-to), and integration with the existing building fabric. Proper ventilation, shading and heating systems will determine whether the space is suitable just for fair weather or for year-round occupancy.
When is a glass room the right home improvement choice?
Choosing a glass room as a home improvement depends on your priorities: daylight, garden sightlines, or adding usable floor area. If you value natural light and visual connection, a glass room will enhance interior ambiance and perceived space. Think about orientation—south-facing elevations can gain heat and light but may require sun control; north-facing rooms benefit from even daylight without overheating. Consider planning regulations and building control in your area, especially if changing heating, floor plans, or adding utilities. A clear brief about how you will use the room helps professionals advise on glazing type, ventilation and whether the room needs to be insulated for winter use.
What does an orangery offer compared with other options?
An orangery sits between a conservatory and a solid extension in design: it features substantial brick or masonry elements, taller glazed sections, and often a central roof lantern. Historically intended for citrus trees, modern orangeries combine the solidity and thermal performance of a masonry extension with generous natural light. They tend to feel more enclosed and can be easier to heat consistently than fully glazed conservatories while retaining a bright, garden-facing aspect. Material choices, lantern size and roof insulation determine thermal comfort and acoustics; choose glazing and construction that meet your noise and energy efficiency expectations.
Practical considerations for planning, maintenance, and comfort
Considerations before committing include planning permission rules, groundworks, and the connection to existing services like heating and electrics. Maintenance matters: frames need periodic cleaning and seals may require replacement over time, while gutters and roof channels should be kept clear to avoid water issues. Thermal comfort hinges on insulation, the quality of glazing, and heating strategy—underfloor heating can be a discreet, efficient option. Acoustic performance can be improved with laminated or thicker glass. Finally, check warranties and installer credentials and, where relevant, consult local services for building control and contractor recommendations in your area.
A conservatory or glass room can add living space and enhance daylighting, but successful projects balance aesthetics with practical performance: appropriate glazing, structural detail, and consideration of how the space will be used throughout the year. Thoughtful planning and good-quality materials help ensure the new space remains comfortable, durable, and in harmony with the rest of your home.






