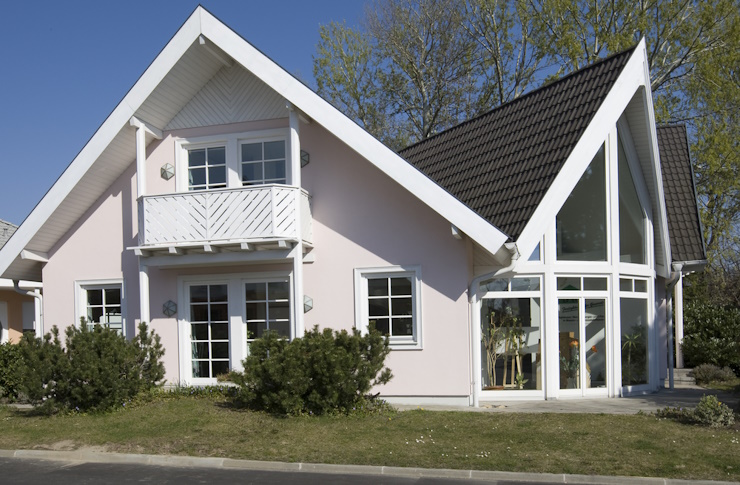Conservatory: Design, Uses, and Practical Planning
A conservatory is a glazed extension attached to a house that increases natural light and expands usable living space. Historically used for plants, modern conservatories serve as multi-purpose rooms for dining, work, relaxation, and seasonal living. When planning one, homeowners consider orientation, materials, thermal performance, and local planning rules to match the building with household needs and property character.

What is a conservatory?
A conservatory is typically a light-filled room with a substantial proportion of glazing in the roof and walls, attached to the main dwelling. Unlike purely internal rooms, conservatories bridge indoor and outdoor environments and are often used year-round with appropriate heating and insulation. Design variations range from fully glazed lean-to styles to more elaborate pitched-roof forms. When assessing a conservatory, consider how much glazing you want, the orientation for sunlight, and how the space will integrate with existing rooms and circulation paths.
How does a glass extension differ?
A glass extension usually emphasizes contemporary design and structural glazing, often using slim frames and large glass panels to create a seamless connection to the garden. While a conservatory might adopt traditional proportions and a visible roof structure, a glass extension often resembles a single-storey addition with extensive glazing and modern thermal systems. Differences also appear in planning and building-regulation requirements: many glass extensions are treated like standard extensions, so build quality, foundations, and insulation standards are comparable to rest-of-house construction.
Why choose a glass room for your home?
A glass room, whether labeled a conservatory or glass extension, offers abundant daylight, improved visual connection with outdoors, and flexible usage for living, dining, or work. Key practical considerations include solar gain in summer, heat loss in winter, and acoustic performance; glazing type, ventilation, and shading help address these issues. Thoughtful floor finishes, heating options, and furniture choices can turn a bright garden-facing space into a comfortable year-round room rather than a seasonal add-on.
Orangery characteristics compared to conservatory
An orangery traditionally has more substantial masonry or insulated walls and a higher, partly glazed roof with a central lantern feature. Compared with a conservatory, an orangery often reads more as an extension of the home’s architecture and can provide better thermal performance because of its solid elements. Orangeries occupy an intermediate design position between a full conservatory and a solid extension; they offer a light interior while allowing more wall space for furniture and storage and a style that can feel closer to an internal room.
Home improvement considerations: insulation and usability
When incorporating any glazed structure, consider energy performance and how it factors into overall home improvement plans. Modern insulated glazing, thermal breaks in frames, and quality roof systems reduce heat loss and condensation. Integrating underfloor heating, discreet radiators, or ducted systems can provide comfortable temperatures without obtrusive equipment. Consider acoustic glazing in noisy areas and controllable shading—blinds, external louvres, or fritted glass—to manage glare. Also plan electrical, data, and lighting provisions early to avoid retrofit complications and to maximize daily usability.
Planning, permits, and finding local services
Permits and building regulations vary by jurisdiction; many smaller conservatories meet permitted development rules while others require planning permission. Check local services for building control advice, and engage qualified contractors or architects experienced in glazed rooms to ensure compliance. When vetting local services, review examples of completed work, materials used, guarantees, and aftercare. Clear communication about timelines, site access, and disruption helps manage expectations during construction, and getting multiple quotes provides a broader view of realistic schedules and approaches.
A conservatory, glass extension, glass room, or orangery can meaningfully change how a home performs and how occupants use outdoor-facing space. Success depends on careful consideration of design, energy performance, orientation, and compliance with local requirements. By matching materials and systems to intended use—daylight, heat control, and year-round comfort—these additions can offer flexible living spaces that complement the main house without compromising functionality.






