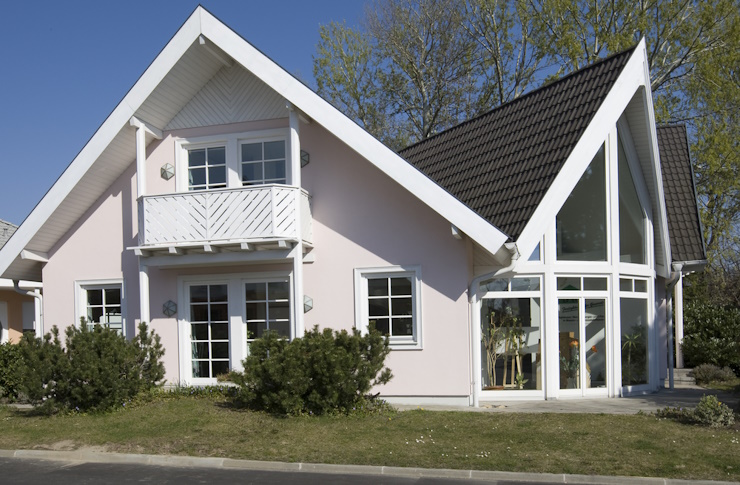Conservatory Guide: Design, uses and alternatives
A conservatory is a home extension that brings more daylight and usable space to a property by combining extensive glazing with structural elements. Often described as a glass room or glass extension, conservatories vary from lightweight lean-to styles to elaborate, multi-faceted builds. This article explains common types, how a conservatory compares with related options like an orangery, practical thermal and maintenance considerations, and how it can fit into wider home improvement plans while remaining mindful of planning and supply choices.

What is a conservatory?
A conservatory is an extension attached to the house that uses large amounts of glazing in its roof and walls to create a light-filled living area. Historically used for plants, modern conservatories serve as dining rooms, living spaces, or flexible studios. Materials include uPVC, aluminium, and timber frames with double or triple glazing. A conservatory is usually more glass-heavy than a typical extension and aims to blur indoor and outdoor boundaries while providing year-round usability when designed with appropriate insulation and heating.
How does a glass extension differ?
The term glass extension often overlaps with conservatory but tends to imply a more contemporary, architect-designed approach where structural glazing and frameless panels are common. A glass extension may use floor-to-ceiling glass with minimal visible framing and a flat or fully glazed roof, sometimes incorporating structural supports like steel or laminated timber. Compared with traditional conservatories, glass extensions can offer cleaner sightlines and a more modern aesthetic, while performance depends on glazing specifications and thermal breaks in framing.
Can a glass room fit home improvement goals?
A glass room can be a strategic element of broader home improvement efforts, adding light and perceived space while increasing flexibility. Consider factors such as integration with existing circulation, how heating and cooling will be managed, and whether the new space complements the property’s architectural character. Quality glazing, thermal breaks, and well-sealed frames reduce heat loss and drafts. For listed properties or those in conservation areas, align designs with local services and planning officers to ensure compliance and to preserve neighbourhood character.
How does an orangery compare to a conservatory?
An orangery is a hybrid between a traditional extension and a conservatory: it typically features solid brick or masonry lower walls with larger windows and a defined roof structure—often including a lantern roof—rather than a fully glazed roof. Orangeries tend to feel more like an internal room with better thermal mass and insulation than a full conservatory, while still providing generous daylight. The choice between an orangery and a conservatory often comes down to desired visual weight, thermal performance, and how much permanence or integration with the main house is wanted.
Materials, glazing and thermal performance
Choosing appropriate materials and glazing has a major effect on comfort and energy efficiency. Double glazing is standard, but high-performance double or triple glazing with low-emissivity coatings improves thermal retention. Frame materials—uPVC, aluminium with thermal breaks, or timber—affect durability, maintenance and embodied energy. Consider solar control glass to limit overheating, and appropriate sealants and drainage to prevent condensation. Heating options include underfloor heating, radiators, or electric radiants; selecting the right combination helps create a year-round usable space while minimizing energy waste.
Planning, local services and upkeep
Check whether your conservatory needs planning permission, as rules vary by size, height, and location. Building regulations typically apply where the structure is intended for full-time living or has fixed heating; a local services provider or architect can advise on compliance and on connecting utilities. Maintenance includes regular gutter and seal checks, frame care according to material, and periodic inspection of glazing seals and roof flashings. Engage reputable installers and request specifications for glazing performance, warranties, and aftercare so the space remains functional and safe.
A conservatory or similar glass room can be a valuable home improvement when designed with attention to materials, thermal performance, and context. Whether choosing a more modern glass extension or a solidly built orangery, thoughtful planning helps create a comfortable, durable space that enhances daylight and links indoor living with the outdoors.




