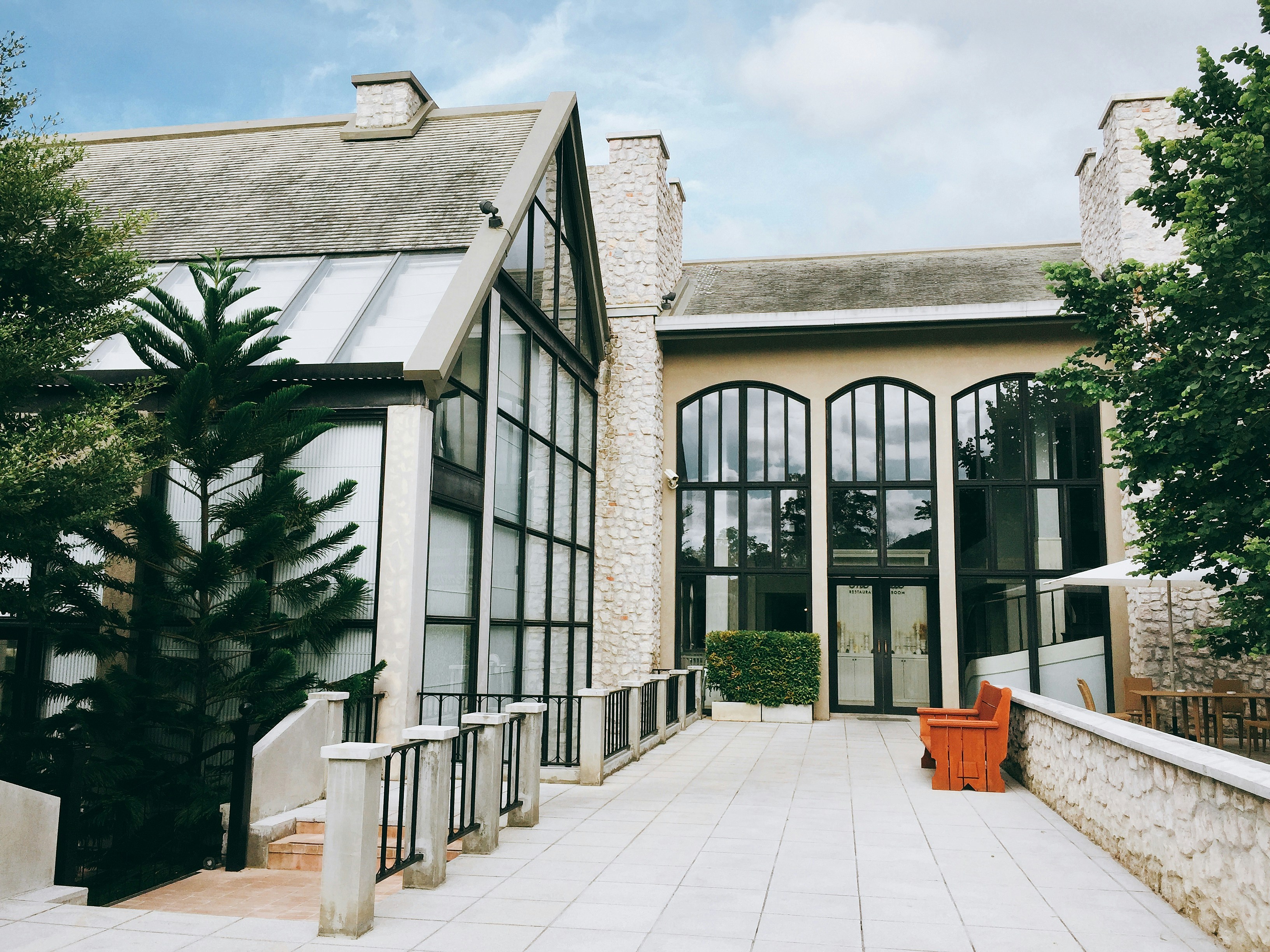Conservatory Guide: Designs, Uses, and Installation Considerations
A conservatory is a home extension that brings extra light, space, and a closer connection to the outdoors. Whether framed in timber, aluminium, or PVC, conservatories and related glass structures such as orangeries and glass rooms have grown in popularity as ways to expand liveable space without moving. This article explains what a conservatory is, how it differs from other glazed additions, planning considerations, and practical uses.
What is a conservatory?
A conservatory is an extension attached to the main building with a high proportion of glazing in walls and roof. Historically used for growing plants, modern conservatories act as flexible living spaces — dining areas, lounges, home offices, or hobby rooms. Construction typically involves a structural framework with large glass panels or polycarbonate roofing and options for insulated floor and wall sections. Regulations and building-permit requirements vary by location; many modest conservatories fall under permitted development rules, while larger or more complex builds may require planning approval.
How does a glass extension differ?
A glass extension generally emphasizes full-height glazing and often has a flat or minimally pitched glass roof to create a contemporary look. Compared with a traditional conservatory, a glass extension may use structural glass walls and more integrated thermal performance, blurring the line between inside and outside. Glass extensions are commonly specified with thermally broken aluminium frames, specialist glazing for solar control, and stronger structural supports to allow larger uninterrupted panes. This approach suits modern architectural styles and open-plan renovations, but can be more technically involved in terms of design, drainage, and insulation.
Planning a conservatory as a home improvement
When treating a conservatory as a home improvement, consider function, orientation, and long-term performance. Orientation affects solar gain and glare; south-facing roofs get more sun and may need shading or specialist glazing. Insulation and ventilation determine year-round usability — a well-insulated dwarf wall and high-performance double or triple glazing extend comfortable use into cooler months. Also factor in access to heating, electrical wiring, and moisture control to avoid condensation. Consult local services in your area for guidance on building regulations, listed-building issues, or if the site is in a conservation area.
Uses for a glass room in daily life
A glass room can serve many roles: an all-season sitting area, dining space, indoor garden, home office, or playroom. The visual openness suits houses with limited natural light, creating an airy impression and improving daylight in adjacent rooms. Choosing flooring and finishes adapted to temperature changes and sunlight exposure helps maintain comfort; for example, tiled or stone floors with underfloor heating reduce thermal swings. Window treatments, blinds, or electrochromic glazing can manage privacy and solar gain. For those seeking multi-functional space, flexible furniture and well-planned storage keep a glass room practical for changing needs.
How an orangery compares to a conservatory
An orangery is a hybrid between a conservatory and a traditional brick extension. It typically features a solid perimeter wall or raised parapet with a more lantern-style roof, offering a more substantial, room-like appearance. Orangeries commonly include larger solid sections in the walls than conservatories, which often improves insulation and wall space for furniture and radiators. The roof lantern provides generous top light without the fully glazed roof of many conservatories or glass extensions. This makes orangeries suitable where a balance between daylight and thermal performance is desired. Design choices — materials, glazing, and the extent of solid wall — influence both performance and cost.
Practical considerations for selection and maintenance
Selecting among a conservatory, glass extension, glass room, or orangery depends on priorities: aesthetics, thermal performance, planning constraints, and budget. Regular maintenance ensures longevity: clean gutters and glazing, check seals and flashings, and service roof glazing and heating components. Ventilation strategies — trickle vents, roof vents, or mechanical ventilation — help control condensation and indoor air quality. If integrating into existing heating systems, consider controls and zoning so the new space doesn’t overburden the system. For energy efficiency, high-performance double or triple glazing, thermally broken frames, and insulated flooring are important design elements.
Conclusion
Conservatories, glass extensions, glass rooms, and orangeries offer distinct advantages depending on design goals and site conditions. Understanding the differences in construction, thermal behavior, and regulatory context helps homeowners and designers choose an approach suited to everyday needs and local requirements. Thoughtful planning around orientation, materials, and ventilation improves year-round usability and contributes to a successful long-term home improvement.







