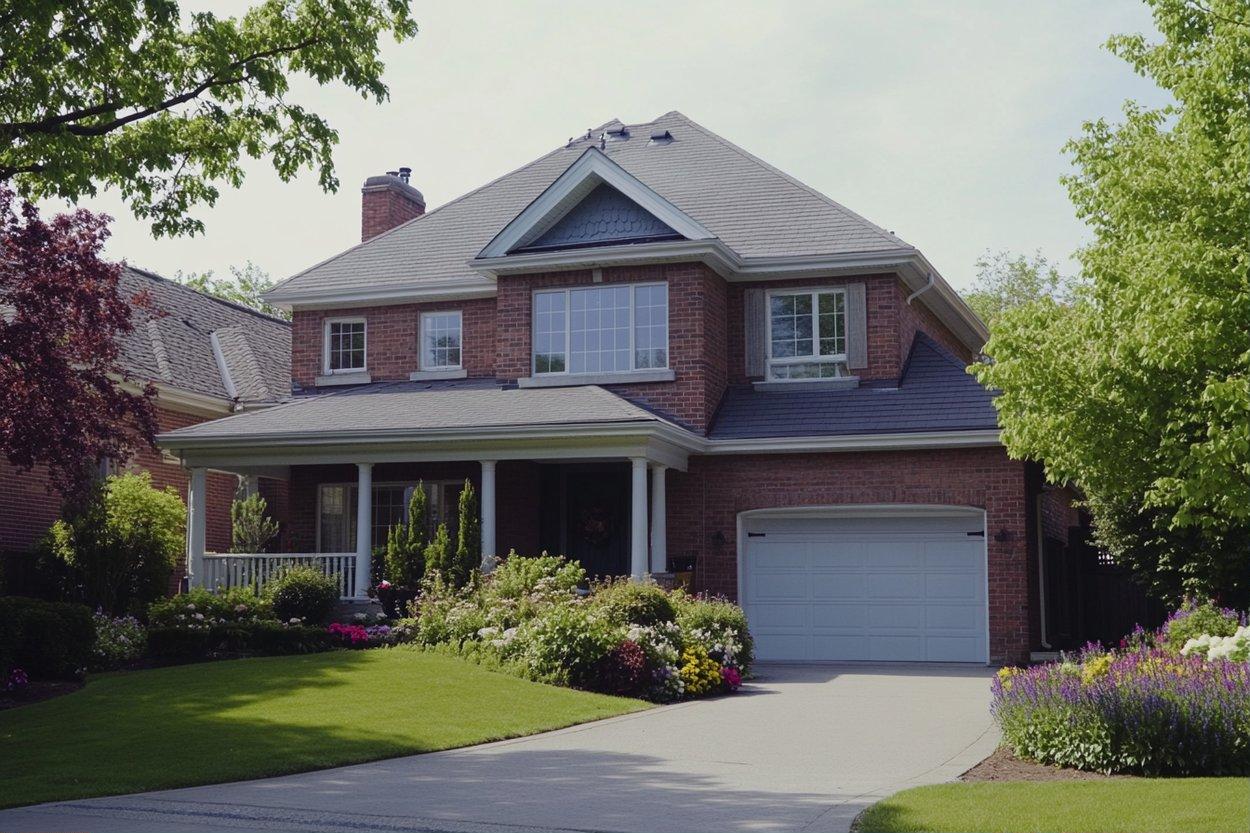Conservatory Guide: Glass Extensions, Orangeries, Glass Rooms
A conservatory can change how you use space, light, and views in your home. Whether you are considering a traditional conservatory, a contemporary glass extension, a versatile glass room, or an orangery with a more solid feel, understanding the differences and practical considerations helps you plan a project that suits your lifestyle and property. This guide covers design choices, construction basics, energy and planning considerations, and how to locate reliable local services.

What is a conservatory?
A conservatory is typically a structure attached to the house with a high proportion of glazed surfaces and a glazed roof. Historically used for growing plants, modern conservatories often serve as living space additions that blur the line between indoor and outdoor areas. They vary in style—from Victorian and Edwardian forms to lean-to designs—so you can match the architectural language of your property. When planning, consider glazing ratios, thermal performance, and how the structure will connect to existing rooms.
How does a glass extension differ?
A glass extension usually refers to a contemporary-style addition with extensive floor-to-ceiling glazing and often a flat or minimally pitched roof. Compared with a traditional conservatory, a glass extension emphasizes clean lines and uninterrupted views while using modern glazing systems and structural elements that allow larger spans. It can require different structural support, drainage, and insulation strategies. Glass extensions often integrate with open-plan interiors and can have higher thermal performance if designed with insulated frames and high-performance glass.
How can a glass room fit into home improvement plans?
A glass room is a flexible term that covers spaces largely constructed from glass, including sunrooms, garden rooms, and bespoke glazed enclosures. As a home improvement, a glass room can increase usable living area, improve natural lighting, and raise property appeal if designed to current building standards. Consider how you will use the room—dining, workspace, or relaxation—to decide heating, ventilation, and shading needs. Proper detailing around doors, thresholds, and flooring helps maintain comfort and prevent thermal bridging, condensation, and drafts.
When might an orangery be more suitable?
An orangery is a hybrid between a conservatory and an extension: it typically has more brick or masonry elements, a flat roof with a raised central lantern, and larger windows than a traditional extension. Orangeries provide a more solid, room-like appearance and can offer better insulation and acoustic performance compared with a fully glazed conservatory. This style suits homeowners who want a bright space that still reads as a true room, rather than a mostly glazed add-on. Orangeries also tend to integrate architectural detailing—cornices, pilasters, and parapets—that may align better with period properties.
How to find local services for conservatory projects
When selecting contractors or designers for a conservatory, glass extension, glass room, or orangery, seek local services with verifiable experience, clear warranties, and transparent specifications. Ask for examples of completed projects similar to your intended design, written quotations that break down materials and labor, and a timeline. Check whether installers offer energy-efficient glazing, appropriate ventilation, and compliance with building regulations. Local planning officers or homeowner forums can also highlight regional considerations such as permitted development rules or common structural challenges in your area.
Conclusion
Choosing between a conservatory, glass extension, glass room, or orangery depends on your site, budget, intended use, and aesthetic preference. Conservatories maximize light and connection to outdoors, glass extensions emphasize contemporary openness, glass rooms offer flexible function, and orangeries provide a more solid, room-like feel with abundant light. Paying attention to thermal performance, ventilation, and professional installation helps ensure the space is comfortable year-round. Thoughtful planning and choosing suitable local services will influence both the immediate enjoyment and longer-term value of the project.




