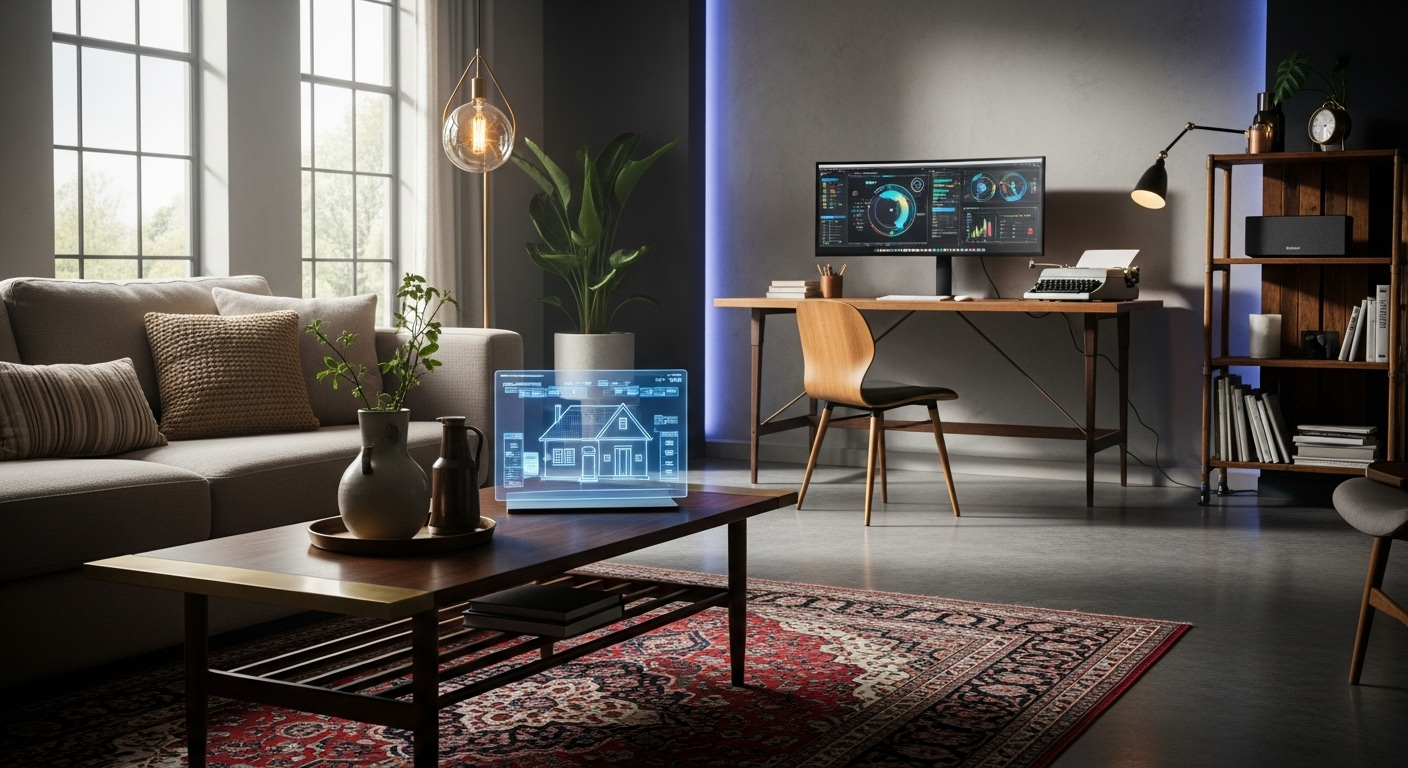Convertible House Design Concepts and Practical Uses
A convertible house rethinks how a house or home responds to changing needs over time, compressing multiple functions into a single footprint without permanent demolition. These designs blend architecture, systems, and adaptable furniture so living areas shift from day to night use, expand for guests, or contract for lower energy demand. Walls that move or fold, modular storage, and multiuse furniture are common tools. Convertible houses aim to increase flexibility, make better use of urban lots, and support different life stages in one dwelling. This article explains core ideas, practical strategies, and structural considerations for homeowners, designers, or anyone exploring adaptable housing.

What is a convertible house?
A convertible house is a dwelling designed so key spaces can change function with minimal effort. Instead of fixed single-purpose rooms, spaces can become living rooms, bedrooms, offices, or workshops through reconfiguration. Convertible features can be permanent — like fold-away partitions or sliding wall systems — or temporary, such as freestanding screens and modular furniture. The focus is on flexibility: enabling a single structure to accommodate varying household sizes, remote work, aging occupants, or evolving lifestyle needs. Conceptually, the convertible approach emphasizes spatial efficiency and long-term usability rather than stylistic novelty.
How convertible features change a home layout
Convertible layouts prioritize clear circulation, accessible storage, and redundancy in utility access so rooms can host different activities. For example, a ground-floor open plan may include a recessed wall bed, a movable kitchen counter, and concealed wiring to support a home office setup. Mechanical and plumbing systems are located with future adaptability in mind, often centralized to minimize disruptive relocations. Lighting and acoustics are also planned for multiple scenarios: bright task lighting for daytime work and softer ambient lighting for evening relaxation. Thoughtful layout planning reduces the need for future renovations and maintains the house’s value and functionality as household needs change.
Integrating convertible furniture effectively
Convertible furniture is a core component of adaptable homes and includes wall beds, drop-leaf tables, folding partitions, and modular shelving systems. The key to effective integration is choosing pieces that match structural constraints and daily routines. For instance, a wall bed paired with a built-in desk converts a studio into a separate sleep and work zone without obstructing circulation. Durable materials and simple mechanical systems (gas springs, reliable hinges, and locking mechanisms) reduce maintenance. Designers often combine custom built-ins with high-quality modular units to balance permanence and flexibility. Attention to ergonomic and storage needs ensures the furniture supports long-term livability, not just short-term novelty.
Using wall solutions in convertible spaces
Walls in convertible houses do more than separate rooms; they can store, move, or transform. Sliding, folding, and retractable wall systems allow visual and acoustic separation while preserving openness when needed. Built-in wall storage and recessed cabinets increase usable floor area and hide multiuse elements such as television screens or Murphy beds. When installing moving walls, consider floor and ceiling tracks, soundproofing, and fire-safety requirements. Non-load-bearing movable partitions are simpler, while any wall that affects structure needs input from a licensed engineer. Thoughtful wall solutions maintain privacy and flexibility without compromising structural integrity or code compliance.
Practical considerations for converting an existing house
Converting an existing house into a more adaptable home involves evaluating structure, systems, and budget. Start with a structural assessment to identify load-bearing walls and constraints for openings or movable partitions. Review electrical, heating, and plumbing routes to see where rerouting might be needed for multiuse zones. Consider how furniture and wall systems will attach—some retrofits require reinforced framing or dedicated anchoring. Thermal performance and insulation should be updated if a conversion changes the building envelope or occupancy patterns. Finally, factor in local services such as permit requirements, contractors experienced with modular systems, and the availability of convertible furniture suppliers in your area to ensure a compliant and durable conversion.
Flexible design often reduces long-term renovation costs by avoiding repeated structural changes, but upfront investment varies with complexity and finishes. Seek multiple professional opinions for significant alterations.
Conclusion
Convertible houses are an approach to making a single dwelling serve multiple functions over time, combining adaptive architecture, movable walls, and convertible furniture to increase utility and resilience. Whether applied in new construction or through careful retrofit, the principles center on efficient layouts, reliable mechanical solutions, and attention to structural and code considerations. With planning and appropriate professional input, a convertible house can offer a practical way to extend the useful life of a home and better match living spaces to changing needs.






