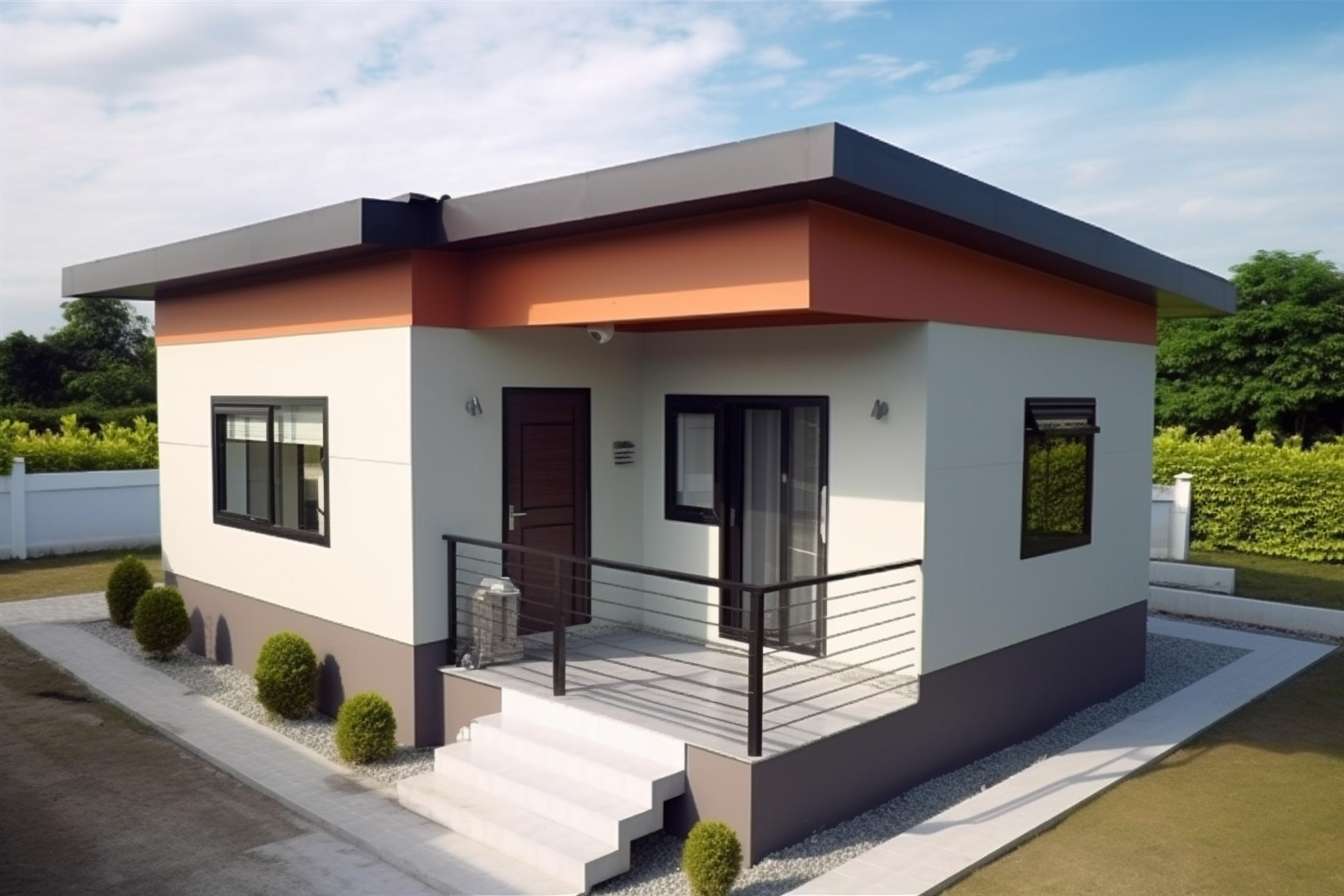Convertible House: Design, Function, and Practical Considerations
A convertible house describes a dwelling designed to change layout or function through movable elements, modular systems, or adaptable furniture. These homes aim to maximize usable space, support changing household needs, and extend the lifespan of a building. Convertible design can involve walls, furniture, mechanical systems, and planning approaches that help a house respond to different activities and occupant numbers.

What is a convertible house?
A convertible house is a residence intentionally designed to be reconfigured over time. Instead of fixed rooms, spaces are adaptable: a living area can become a bedroom, an office can expand into a family room, or storage can be repurposed as living space. The concept covers both temporary solutions—like sliding partitions and fold-down beds—and more permanent systems, such as movable wall panels and modular structural elements that allow owners to alter the layout without major structural work.
How convertible walls reshape home layouts
Convertible walls are physical systems that permit rapid reorganization of interior space. Types include sliding panels, folding partitions, retractable walls, and tracks that reposition sections of drywall or glazing. These elements improve flexibility in a house by creating larger open areas for gatherings or subdividing rooms for privacy. When planning walls, consider acoustic performance, thermal bridging, fire safety, and ease of operation. Proper detailing around tracks, seals, and finishes ensures that a convertible wall functions smoothly and integrates with the home’s aesthetic and building systems.
Convertible furniture options for small houses
Furniture designed for conversion is central to many flexible homes. Examples include Murphy beds, fold-away tables, retractable desks, modular seating, and storage units that double as room dividers. Convertible furniture makes small houses feel larger and supports multifunctional living: a dining table that becomes a work surface, or a sofa that contains storage and converts to a guest bed. When selecting pieces, evaluate build quality, mechanism reliability, ergonomics, and how easily furniture can be reconfigured by different household members, including children or older adults.
Practical considerations for a convertible home
Making a house convertible involves more than movable panels or multipurpose furniture. Structural loads, mechanical and electrical routing, plumbing access, ventilation, and natural light distribution must all be accounted for. Permitting and building codes may restrict certain movable partitions or require fire-rated assemblies. Acoustic separation is important if rooms will serve as bedrooms or workspaces. Storage strategy is also critical: truly adaptable homes need thoughtfully placed storage so that items are out of the way when layout changes occur. Durability and maintenance of moving parts should guide material choices and hardware specifications.
Finding local services for conversions
Implementing convertible features usually requires a mix of skills: architects or designers to create adaptable plans, contractors or carpenters to install walls and hardware, and specialized suppliers for convertible furniture and wall systems. Look for professionals who have experience with modular construction, interior fit-outs, or adaptive reuse. Many regions offer local services that handle bespoke sliding-wall systems and engineered furniture; check portfolios and ask for references. When seeking installers in your area, confirm they are familiar with relevant codes, have liability insurance, and can coordinate with any required permitting authorities.
Conclusion
A convertible house supports evolving lifestyles by allowing space to be reconfigured for different activities and household sizes. Successful projects combine adaptable architectural elements—convertible walls, flexible furniture, and modular systems—with careful planning around structure, services, and code compliance. Attention to durability, acoustics, and storage makes reconfiguration practical for daily life. Whether retrofitting an existing home or designing new construction, integrating adaptability early ensures the house remains functional and relevant as needs change.






