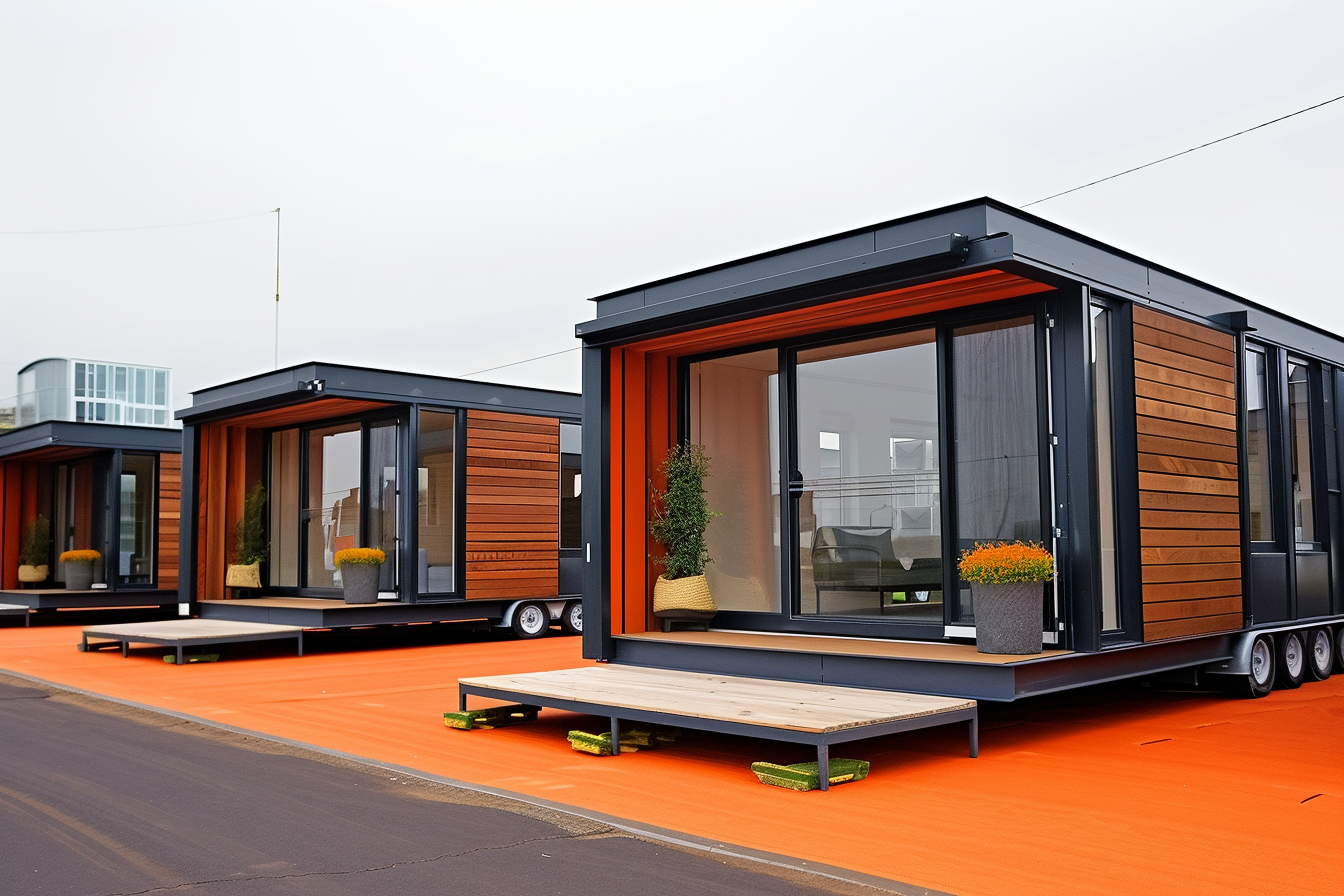Convertible House: Design Strategies for Flexible Living
A convertible house is a dwelling designed to change form or function with minimal effort, making everyday spaces adaptable to varied needs. These homes prioritize flexibility through movable elements, multiuse furniture, and intelligent planning. Whether you live in a compact urban apartment or a larger property seeking versatile zones, understanding convertible principles helps you create a home that responds to changing household routines, visitors, work needs, or lifestyle shifts while keeping comfort and efficiency in focus.

What is a convertible house?
A convertible house is built or retrofitted so rooms can be reconfigured without major construction. Typical features include fold-down beds, sliding partitions, and modular cabinetry that switch between uses—sleeping, working, dining, and entertaining—within the same footprint. The aim is to maximize utility per square meter by allowing one physical space to serve multiple roles across the day or week. This approach suits small homes, seasonal spaces, and households that value adaptability over static layouts.
Converters often combine mechanical hardware and simple design rules to make transitions intuitive. Good convertible design anticipates circulation, sightlines, and storage so that when elements move, they don’t block doors, windows, or utilities. Durability matters: hardware, hinges, and tracks should be rated for frequent use. Attention to acoustics and privacy is also important when the same area alternates between public and private functions.
How does convertible design affect your home?
Integrating convertible systems changes how you think about zones in a home. Instead of dedicating a single room to one activity, design decisions focus on timing and sequence—when and how spaces will change use. This can influence where plumbing, power outlets, and lighting are placed so they remain functional in multiple configurations. Convertible design tends to encourage minimal ornamentation and a focus on concealed storage to keep the overall feel calm when elements are stowed.
Operationally, a convertible home can reduce the need for extra square footage by enabling one space to serve many purposes. That can lower ongoing maintenance and heating/cooling costs when done thoughtfully. However, effective conversion depends on clear user instructions and reliable systems; poorly executed mechanisms or cramped storage can quickly negate the benefits of flexible planning.
What furniture suits convertible spaces?
Furniture for a convertible house should be modular, lightweight where possible, and engineered for frequent reconfiguration. Options that work well include wall-mounted beds (Murphy beds), extendable dining tables, nestable chairs, rolling cabinets, and sofas with integrated storage. Custom-built units that combine shelving, seating, and sleeping elements can optimize awkward corners and vertical space, making the room feel intentionally designed rather than cobbled together.
When selecting pieces, prioritize multi-functionality and ergonomic performance. Test mechanisms for smoothness and safety ratings, and choose finishes that tolerate regular handling. For example, replaceable upholstery or modular cushion systems extend usable life. Remember that furniture dimensions must align with the room’s convertible sequences—measure clearances for open positions and pathways so furniture doesn’t obstruct doors or create tight corridors when deployed.
How can walls support flexible layouts?
Walls in convertible houses are as much tools as barriers. Operable partitions, sliding panels, and pocket doors create temporary privacy without permanent room division. Lightweight partition systems can be moved to redefine a living area into a bedroom or office at will. In some homes, partial-height walls or shelving units act as visual dividers while preserving airflow and daylight, which helps spaces feel larger even when segmented.
Structural and regulatory factors matter when altering wall arrangements. Load-bearing walls cannot be moved without professional assessment, and fire-resistance, sound insulation, and egress requirements should guide any partition choices. Use materials that provide needed acoustic attenuation if the space will alternate between noisy and quiet uses. Planning for cable runs, lighting, and switches at conversion-friendly locations will keep a flexible layout practical and safe.
Where to find local services for house conversions?
To implement convertible solutions, consult local services such as licensed architects, interior designers, and contractors who have experience with adaptive layouts. These professionals can advise on structural changes, building permits, and code-compliant installations for movable walls or integrated furniture systems. Local furniture makers and workshop fabricators can build custom pieces to fit irregular dimensions, while specialized installers handle mechanical hardware for folding walls or beds.
When contacting local services, request portfolios of similar projects, check relevant certifications, and ask about warranties for moving parts. Discuss maintenance needs and how to access replacement parts for hardware. For larger or structural conversions, coordinate with utility providers and inspectors early to ensure compliance with zoning and safety regulations in your area.
Conclusion
A convertible house offers a pragmatic path to flexible living by combining thoughtful design, carefully chosen furniture, and movable wall systems. Success depends on planning for circulation, structural constraints, and durable mechanisms, plus working with qualified local services for complex interventions. With the right approach, a convertible home can expand functional possibilities within the same square footage while maintaining comfort, safety, and long-term usability.






