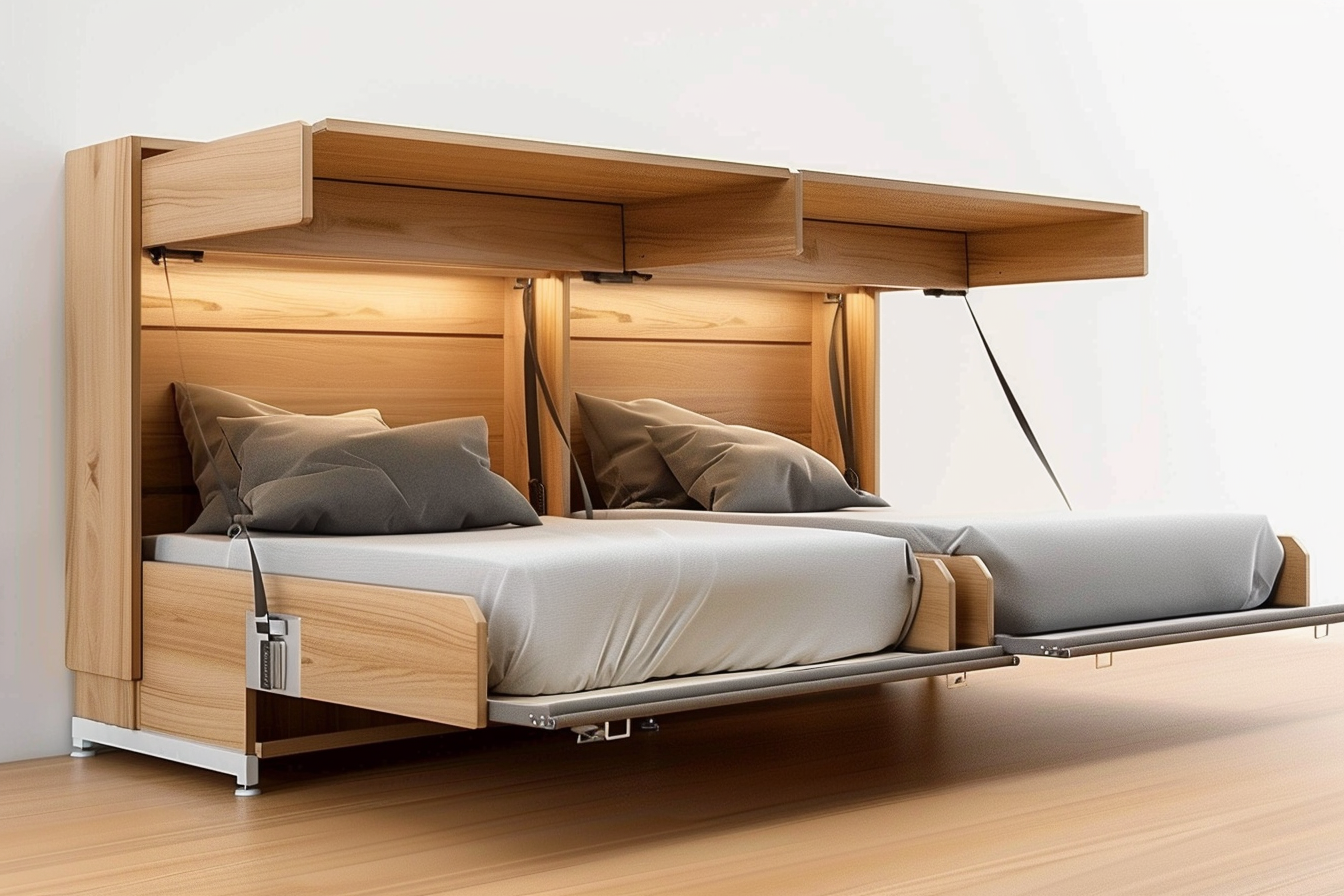Convertible House: Designs for Flexible Living Spaces
A convertible house is a dwelling designed to change form and function as needs evolve. Instead of fixed rooms and permanent layouts, convertible houses use movable elements, adaptable furniture, and strategic planning to allow one space to serve multiple purposes. This approach responds to smaller lot sizes, changing household composition, remote work needs, and a desire for efficient use of resources. The result can be a home that feels larger, more useful, and more attuned to daily life without extensive renovation.

What is a convertible house?
A convertible house integrates movable architecture and adaptable systems so living areas can be reconfigured easily. This might include sliding partitions, fold-down beds, or modular components that change a room from bedroom to office. The goal is to increase functionality within a finite footprint and to allow occupants to change uses by day or season. Designers balance permanence (plumbing, structure) with flexibility (room dividers, adaptable storage) to preserve safety and comfort while enabling transformation.
How can a wall be convertible?
A convertible wall is a moving or removable element that changes spatial relationships and privacy levels in a home. Examples include sliding panels, folding partitions, pocket doors, and pivot walls that reveal storage or appliances. Some walls incorporate built-in systems such as fold-out desks or beds, combining surface and function. Convertible walls require attention to acoustics, sealing, and hardware durability; they should preserve structural integrity and align with electrical or ventilation needs when integrating services.
How does convertible furniture fit a home?
Convertible furniture is designed to perform multiple functions and often integrates into the architecture of the house. Typical items include wall-mounted murphy beds, extendable dining tables, modular sofas, and storage stairs. In a convertible house, furniture choices reduce the need for separate rooms: a sofa becomes a guest bed, a table expands for work or meals, and storage units double as room dividers. Selecting pieces with reliable mechanisms and easy maintenance is essential to ensure they remain practical over time.
How to plan a convertible house layout?
Planning focuses on zoning, circulation, and infrastructure. Begin by mapping core fixed elements—kitchen, bathrooms, mechanical systems—and design convertible zones around them. Ensure clear circulation paths so movable partitions do not block egress. Prioritize utility access for appliances and wiring that may be exposed or moved. Incorporate ample, well-organized storage to keep adaptable areas clutter-free. Consider natural light and sightlines: convertible spaces work best when daylight and ventilation remain effective as partitions shift.
What furniture choices suit a convertible home?
Choose furniture that balances form, function, and longevity. Look for modular systems that can be reconfigured without tools, multiuse pieces with robust hardware, and lightweight items that are easy to move. Materials should resist wear from repeated folding or sliding; metal frames and durable textiles often perform well. Custom built-ins can integrate with convertible walls to maximize storage and conceal mechanisms. Also factor in ergonomics so transformed spaces remain comfortable for work, sleep, and social activities across different configurations.
Convertible houses also intersect with cost, sustainability, and local regulations. While adaptive solutions can reduce long-term renovation expenses, initial investment in quality mechanisms and custom work may be higher. Check building codes and fire egress requirements in your area when altering walls or installing movable partitions. Consider lifecycle impacts: durable, repairable components and recyclable materials reduce waste and extend a convertible home’s usefulness.
A convertible house can expand how a home functions without increasing footprint, but success depends on thoughtful design, durable furniture and wall systems, and appropriate infrastructure planning. When well-executed, this approach supports changing lifestyles, maximizes usable space, and makes everyday living more adaptable to evolving needs.






