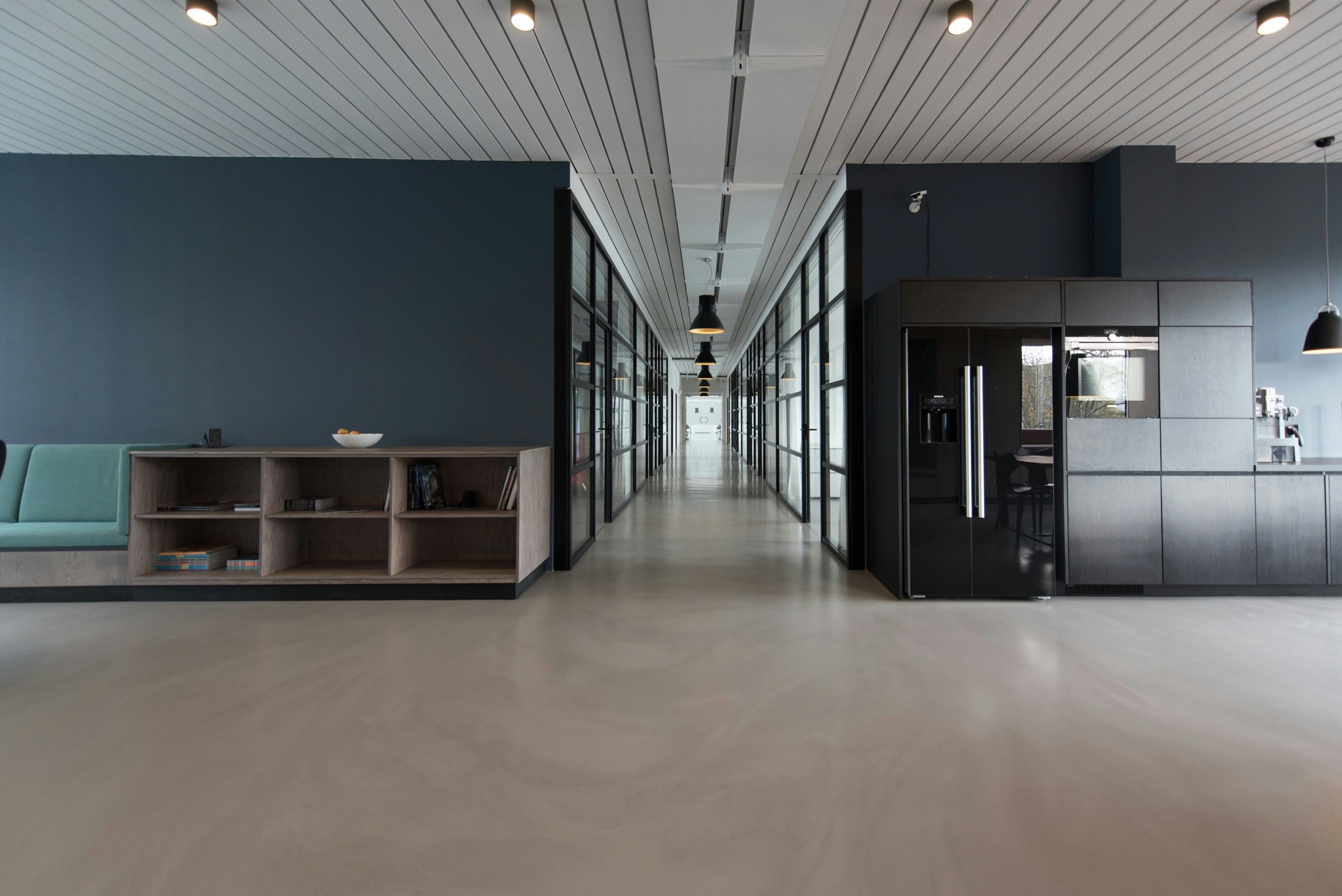Convertible House: Designs, Systems, and Practical Tips
A convertible house is a dwelling designed to change form or function across time, adapting to different needs like living, working, or hosting. These designs prioritize flexibility and efficient use of space, often combining architectural features with modular components to transform rooms quickly. The result can be a more resilient home that responds to changing household sizes, mobility needs, or lifestyle shifts.

What is a convertible house?
A convertible house is built or retrofitted so parts of its layout can be rearranged without major construction. Walls, partitions, and furnishings are designed to move, fold, or slide to create different room configurations. The core idea is to allow one physical footprint to serve multiple functions — for example, turning a living room into a bedroom, or expanding a studio into an open-plan entertaining space. Convertible houses may use mechanical systems, simple manual elements, or hybrid approaches to balance durability and cost.
How does a convertible home function?
A convertible home functions through a combination of design principles and practical hardware: flexible circulation paths, multipurpose zones, and systems for quick reconfiguration. Designers map primary and secondary states of each room and plan storage and services (HVAC, lighting, outlets) to perform acceptably in all states. Clear sightlines and adaptable lighting help spaces feel comfortable after conversion. Successful convertible homes also consider maintenance and ease of operation so residents can change layouts without specialized tools or professional help.
Which furniture suits convertible spaces?
Furniture choice drives much of the success in a convertible space. Modular furniture, folding tables, Murphy beds, retractable desks, and stackable seating allow rapid shifts in function. Built-in units with concealed storage reduce visual clutter when a room takes on a new role. When selecting pieces, prioritize durability, light weight, and simple mechanisms that can be used daily. Materials should balance aesthetics with practicality — resilient upholstery and easy-to-clean surfaces extend the usable life of furniture in a flexible environment.
What makes a convertible design work?
Practical convertibility depends on anticipating how people will use a space and designing for transition rather than a single ideal state. Key elements include well-planned utility access (electrical and data outlets in versatile locations), acoustic considerations for privacy when zones shift, and sufficient storage to hide away secondary functions. Safety and code compliance matter when using motorized or heavy moving parts. Familiarity with modular systems and involvement of builders or engineers during planning helps ensure mechanisms operate smoothly over time.
How do wall systems support conversion?
Wall systems are central to conversion: sliding partitions, folding walls, demountable panels, and track-mounted partitions can redefine rooms without permanent demolition. Lightweight partition walls can incorporate insulation, glazing, or built-in storage to retain functionality in both open and closed states. Movable wall solutions vary in cost and performance — some are simple, manually operated panels; others are engineered systems with sound-rated seals and integrated conduits. When choosing wall systems, balance acoustic performance and weatherproofing (for exterior adaptations) with ease of movement and maintenance.
Conclusion
Convertible houses offer a practical path to more efficient, adaptable living by combining architectural planning with flexible components and appropriate furniture. They work best when the design anticipates multiple use cases, places utilities and storage to support change, and selects moving elements that are durable and easy to operate. Whether applied in a new build or a retrofit, convertible strategies help households respond to evolving needs without repeatedly undertaking major renovations.






