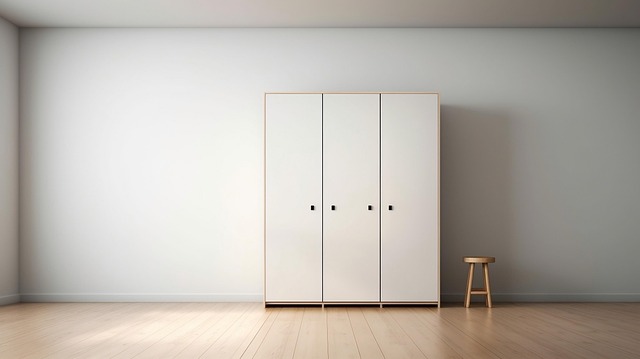Convertible House: Flexible Design for Compact Living
A convertible house adapts its spaces, furniture, and partitions to support changing needs over time. Rather than fixed rooms, these dwellings use movable elements, multifunctional furniture, and clever circulation to create a sense of more space and utility. Convertible houses can suit single occupants, growing families, or mixed-use needs where flexibility and efficient use of resources matter.

house: What is a convertible house?
A convertible house is a residential building designed so interior spaces change function easily. This can mean rooms that expand or contract, sliding or folding partitions that reconfigure layouts, and integrated storage that frees floor area when needed. The core idea is adaptability: a living room might become a bedroom, a bedroom can open into a study, or a kitchen can fold into a compact kitchenette. Convertible houses emphasize spatial efficiency, daylighting, and systems that support multiple arrangements without major renovation.
home: How does a convertible home feel?
Living in a convertible home balances openness and privacy through intentional design. When fully opened, spaces feel airy and communal; when closed, they provide private niches. Materials and finishes matter: durable, easy-to-clean surfaces support frequent reconfiguration, while integrated lighting and HVAC zoning ensure comfort in different layouts. Acoustics and sightlines should be considered so privacy isn’t sacrificed when walls move. A well-designed convertible home feels both purposeful and forgiving, offering a practical environment that adapts to daily routines and lifestyle changes.
furniture: Convertible furniture choices
Furniture plays a central role in convertible houses. Pieces that fold, collapse, or serve multiple functions free up square footage and reduce clutter. Typical choices include wall beds (Murphy beds), fold-down tables, modular shelving, nesting seating, and sofas that convert into beds. Built-in benches with storage and sliding cabinets help keep surfaces clear. Choose furniture with smooth mechanisms, durable hinges, and finishes that match long-term needs. Proper sizing and proportion are crucial: oversized items can defeat flexibility, while well-scaled modular pieces support many configurations.
convertible: Design strategies for flexibility
Several strategies make a house genuinely convertible: open-plan cores with defined zones, operable partitions for rapid reconfiguration, and clear circulation paths that remain usable regardless of layout. Incorporating service cores—plumbing, electrical, and HVAC—in stable locations simplifies conversion and reduces retrofit costs. Design for vertical flexibility as well: lofted sleeping areas or mezzanines can double usable floor area. Consider future adaptability by using non-load-bearing walls where possible and designing for incremental upgrades. Clear documentation of modular systems and accessible connection points makes future modifications easier and more cost-effective.
wall: Using walls in convertible designs
Walls in convertible houses can be active elements: sliding panels, folding partitions, or storage walls that hide utilities and furniture. Track-mounted sliding walls are space-efficient, while accordion-style partitions offer compact storage when open. Wall-integrated storage and fold-down furniture keep essential items accessible without occupying floor area. For privacy and sound control, use layered wall systems with acoustic insulation or movable acoustic panels. Mechanical considerations—such as routing for wiring and ventilation—should be integrated into wall design so partitions can move without disrupting services or safety systems.
Conclusion
Convertible houses offer a pragmatic approach to contemporary living where space, cost, and changing needs intersect. Through thoughtful planning of movable walls, adaptable furniture, and resilient service cores, a home can shift roles over time without major reconstruction. Successful convertible design balances flexibility with durability, attention to acoustics and comfort, and an understanding of how occupants live day-to-day. For homeowners and designers alike, the goal is a resilient, efficient living environment that responds to evolving household patterns.






