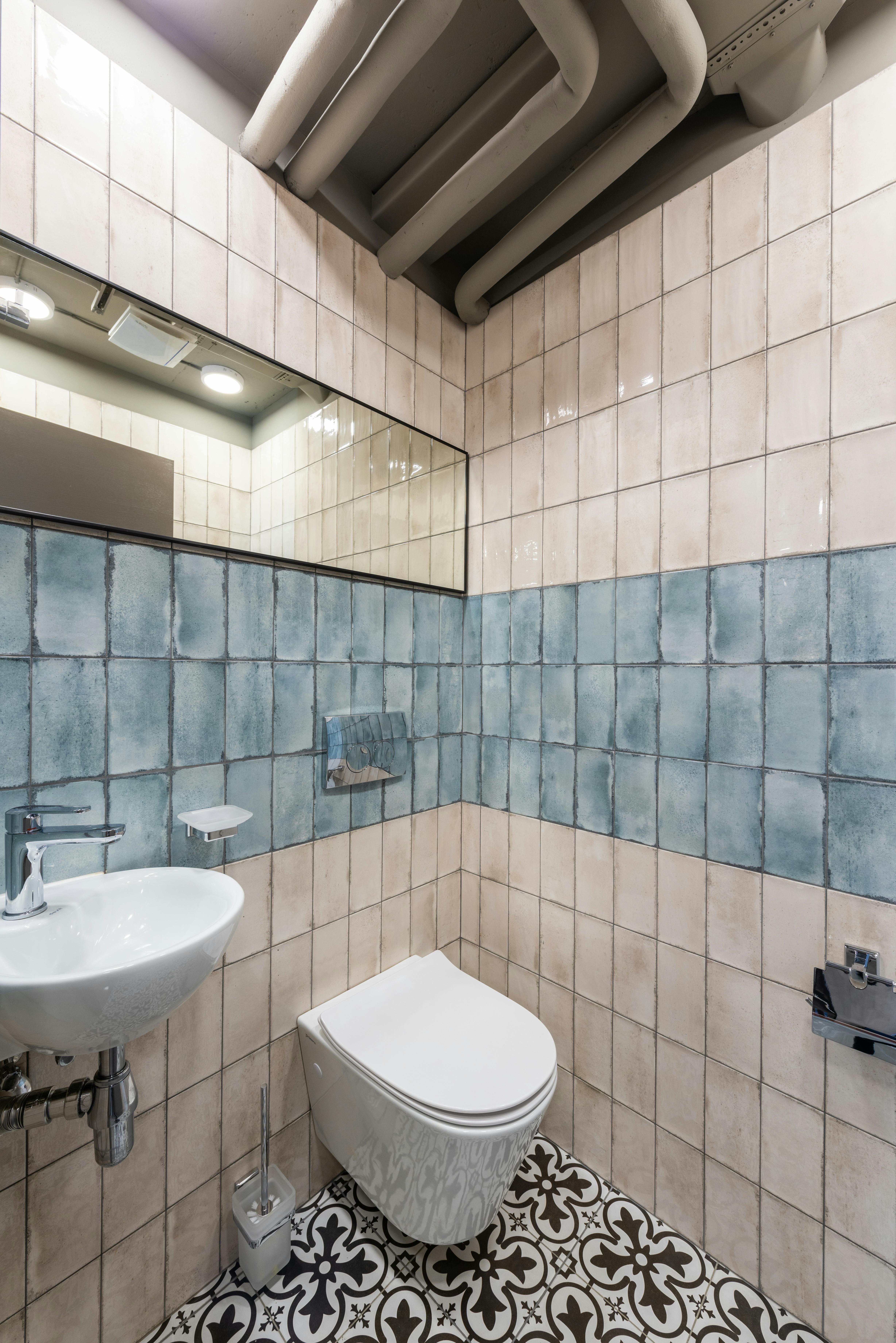Converting a tub into an accessible walk-in: a step-by-step guide
This guide outlines practical steps for converting a bathtub into an accessible walk-in shower, emphasizing safety, accessibility, and durable finishes. It briefly covers layout, waterproofing, curbless design, drainage, lighting, ventilation, and storage solutions to help plan a functional bathroom update.

Converting an existing bathtub into an accessible walk-in shower is a common way to improve safety and usability without expanding the room footprint. A successful remodel balances accessibility needs with technical requirements like waterproofing, drainage, and plumbing adjustments. This article walks through assessment, demolition, waterproofing, tile and glass choices, fixtures, and finishing touches so you can plan a durable, sustainable, and safe bathroom transformation.
Bathroom layout and accessibility
Begin by assessing the current bathroom layout, door clearances, and turning radius to meet accessibility goals. Consider grab bar placement, shower seat locations, and transfer space; these decisions affect where drains and plumbing should go. If the user requires mobility aids, prioritize a wider entry and non-slip surfaces. Work with local services or an accessibility specialist to verify that chosen dimensions and fixtures meet applicable accessibility guidelines in your area.
Waterproofing, drainage, and plumbing
Waterproofing is essential when removing a tub and opening the floor. Extend or relocate the drain as needed and ensure the subfloor is sound before installing a new linear or center drain. Use a bonded waterproof membrane or liquid-applied system on walls and floors to protect framing from moisture. Coordinate with a licensed plumber for any drain or supply changes; proper slope toward the drain (typically 1/4 inch per foot) prevents standing water and reduces slip risk.
Curbless entry and tile selection
Curbless or low-threshold designs improve accessibility but require precise floor leveling and slope control. Choose tiles that balance aesthetics with safety: textured porcelain or natural stone with a high coefficient of friction can reduce slips. Large-format tiles minimize grout lines but need careful planning for slope and drainage. Pay attention to grout selection and sealants to improve long-term durability and reduce maintenance.
Glass panels, fixtures, and safety
Frameless or semi-frameless glass panels create an open feel while containing water. Tempered safety glass is essential, and door hardware should be accessible for users with limited strength. Select fixtures—handheld showers, thermostatic valves, and wall-mounted seats—that support accessibility without sacrificing durability. Position controls within reach from a seated position and choose finishes resistant to corrosion in humid environments.
Lighting, ventilation, and durability
Good lighting reduces fall risk and enhances usability; combine overhead and task lighting with glare-free fixtures. Ensure ventilation is adequate to control humidity and protect waterproofing and grout. Durable materials—moisture-resistant backer board, stainless or brass fixtures, and quality grout—help the remodel age well. Consider sustainable choices such as low-flow showerheads and recycled tile materials to improve environmental impact without compromising performance.
Niches, storage, grout, sustainability
Plan recessed niches or reachable shelving for soap, shampoo, and adaptive equipment to reduce bending or reaching. Properly sealed niches must be integrated into the waterproofing plane. Select grout and sealers formulated for wet environments to resist staining and mold. When possible, choose durable, low-maintenance finishes and water-efficient fixtures to support sustainability goals while maintaining safety and long-term value.
Converting a tub to an accessible walk-in shower requires coordinated planning among design, plumbing, and finish trades. Focus on reliable waterproofing, correct slope and drainage, appropriate tile and glass choices, and fixtures configured for accessibility and safety. Thoughtful attention to lighting, ventilation, niches, and sustainable materials will produce a functional, durable bathroom that meets both daily needs and long-term performance.




