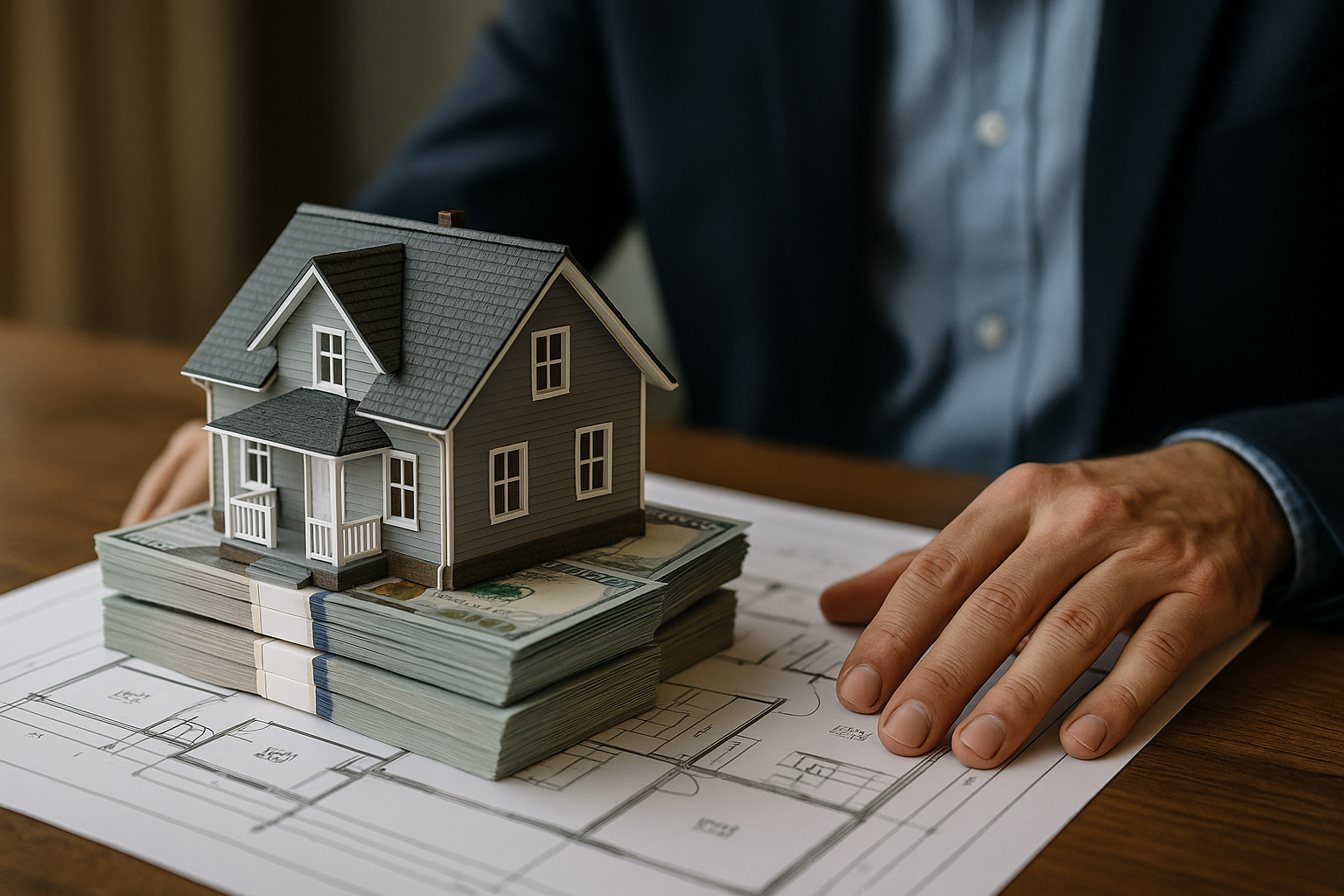Converting Existing Space into an Independent Rental Suite
Turning underused rooms, basements, garages, or separate wings into an independent rental suite creates practical living options and can add durable value to a property. Thoughtful planning—covering space planning, code compliance, and systems integration—helps convert existing space into a comfortable, private secondary suite for renters or family members.

Turning underused rooms, basements, garages, or separate wings into an independent rental suite creates practical living options and can add durable value to a property. Thoughtful planning—covering space planning, code compliance, and systems integration—helps convert existing space into a comfortable, private secondary suite for renters or family members while minimizing the need for large-scale new construction.
secondary suite: what defines an independent unit
A secondary suite is a self-contained living area within or adjacent to a single-family property that includes sleeping, cooking, and bathing facilities. When converting existing space, ensure the layout supports privacy and independent functioning: separate entryways where possible, sound insulation between the primary dwelling and the suite, and dedicated or clearly metered utilities if required by local rules. Clear separation of circulation and careful finishes can make even a small suite feel distinct and inviting to prospective occupants.
backyard unit or in-law suite: layout and privacy choices
A backyard unit is typically detached and may sit behind the main house, while an in-law suite generally occupies part of the primary home. For either approach, consider how outdoor space, landscaping, and sightlines contribute to privacy. Separate outdoor seating, fencing, and planting can create a distinct sense of place. Accessibility features such as level entries, grab bars, and wider doorways are important for in-law suites intended for older family members and add long-term usability and appeal.
multi-generational living and space planning strategies
Multi-generational arrangements require a balance of shared and private spaces. Space planning should anticipate circulation, storage, and sound separation so each household retains autonomy. Efficient kitchen layouts, compact but functional bathrooms, and adaptable furnishings (murphy beds, fold-down tables) maximize usability. In many conversions, routing mechanicals and plumbing carefully prevents expensive relocations; grouping wet areas close to existing stacks reduces cost and complexity when retrofitting a unit.
zoning and permitting: steps to check early
Zoning and permitting are essential early steps. Local zoning ordinances determine whether a secondary suite or backyard unit is permitted, and they may impose requirements for lot size, parking, occupancy limits, or maximum unit counts. Permitting unlocks inspections for electrical, plumbing, structural, and fire-safety work. Contact local planning and building departments before design begins to confirm allowable use, submission requirements, and inspection schedules to avoid costly redesigns or delays.
modular, prefab, and retrofitting approaches
Converting interior space is often the least disruptive path: retrofitting uses existing foundations and envelopes, reducing site work. Detached backyard units can be built using modular or pre-fab components assembled on site, which can shorten construction timelines and control quality when logistics allow. Each method has trade-offs: retrofitting must contend with existing structural limitations and routes for utilities, while modular prefab requires site access, foundation work, and compliance with local building codes for assembled units.
financing and sustainability considerations
Financing options include home equity loans, renovation-specific mortgages, and local retrofit incentive programs; terms and availability vary by jurisdiction and borrower. Prioritizing sustainability pays off: upgrading insulation, installing efficient windows, choosing ENERGY STAR appliances, and specifying low-flow plumbing fixtures reduce long-term operational costs. Documenting anticipated rental income and energy savings can strengthen conversations with lenders and inform a realistic timeline for payback when evaluating retrofit budgets.
Converting existing space into an independent rental suite combines design, regulatory compliance, and practical systems work. With careful space planning, early engagement on zoning and permitting, and a clear choice between retrofitting or modular approaches, property owners can create functional secondary living spaces that meet multi-generational needs or support rental income while improving overall property resilience and sustainability.






