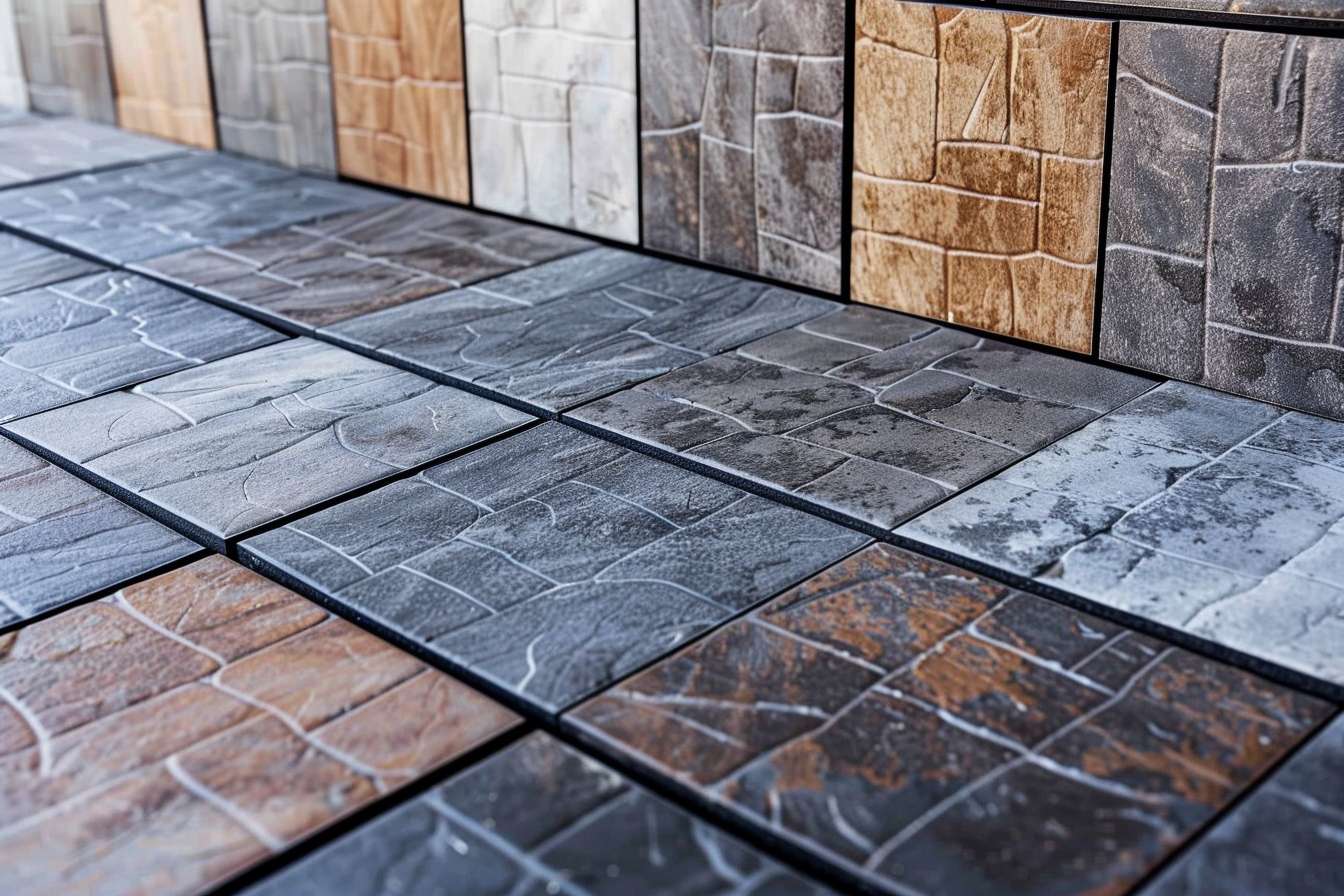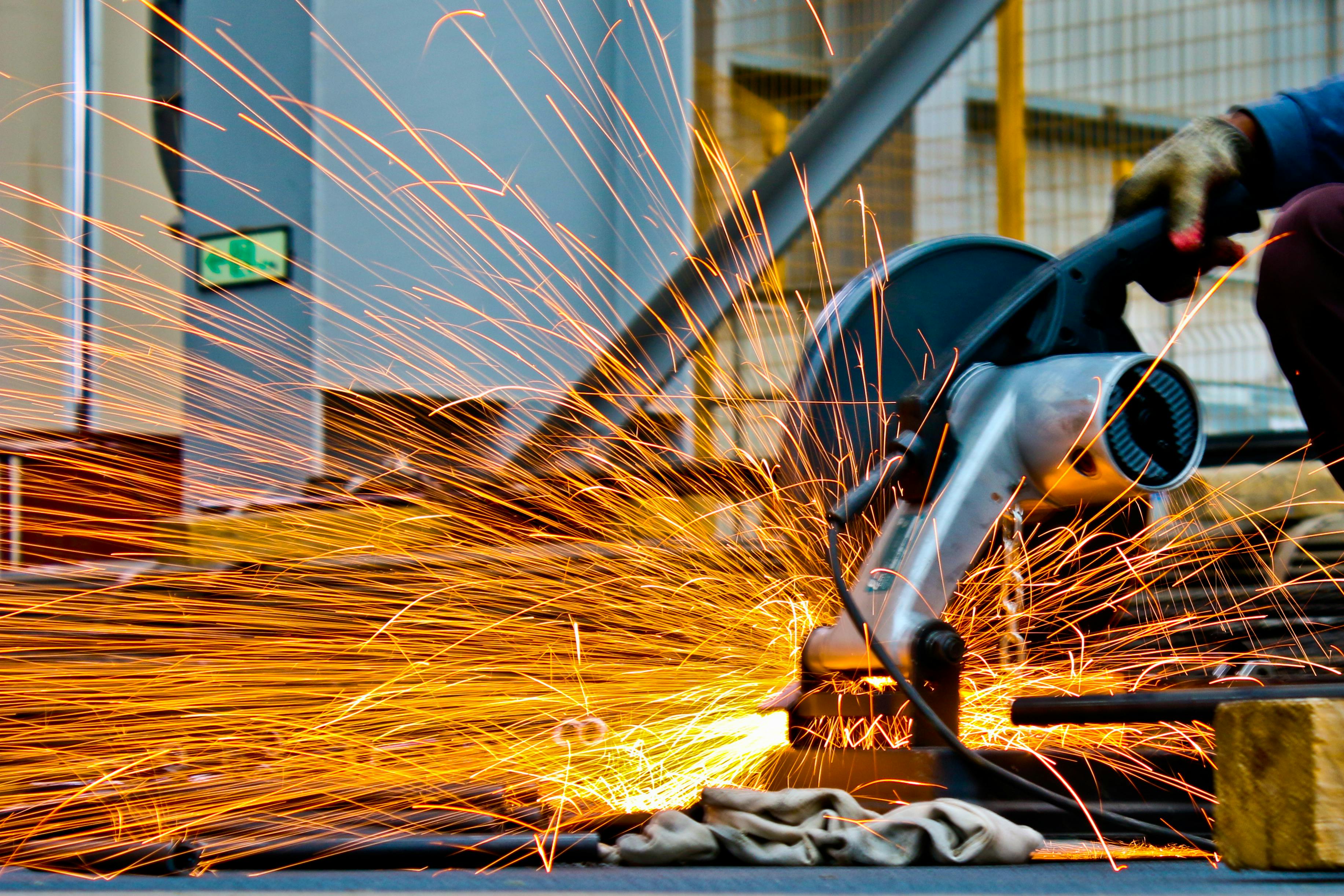Converting Existing Structures into Multigenerational Living Areas
Converting existing structures on your property into multigenerational living areas can expand usable space, support aging relatives, and increase long-term flexibility for households. This article explains practical steps—from initial design and renovation assessments to local zoning and permitting, construction choices like prefab or guesthouse conversions, and financing and sustainability considerations—so homeowners can evaluate options such as backyard secondary suites or tiny home adaptations with clarity.

Converting an underused garage, barn, or outbuilding into a multigenerational living area can provide privacy and support for family members while retaining connection to the primary household. Successful conversions balance functional renovations with regulatory compliance, and they incorporate design and space planning to make smaller footprints comfortable. Early assessment of structure condition, utilities, and potential site constraints helps shape scope and budget before construction begins.
Renovation and design for multigenerational households
Begin with a thorough renovation plan that addresses structural soundness, thermal performance, and accessible design. Good design for multigenerational use includes separate sleeping areas, adaptable communal spaces, and bathrooms that can be retrofitted for mobility needs. Thoughtful interior finishes, clear sightlines, and noise mitigation between units promote coexistence. Consider how appliances, storage, and lighting will serve occupants of different ages, and prioritize durable materials that simplify maintenance over time.
Space planning and tiny home strategies
Space planning is central when working with compact layouts. Tiny home approaches—such as multifunctional furniture, vertical storage, and convertible spaces—translate well to converted garages or small backyard units. Establish circulation paths that allow easy movement for people with mobility differences, and position wet areas efficiently to minimize plumbing runs. Natural light, reflective surfaces, and layered lighting can visually expand a small dwelling while improving comfort for residents across generations.
Zoning, permitting, and secondary suite considerations
Check local zoning and permitting rules early, since allowances for a secondary suite or accessory dwelling unit vary widely. Some jurisdictions permit backyard units and guesthouse conversions with specific size limits, parking requirements, or occupancy rules; others require owner-occupancy or minimum lot sizes. Permit applications typically require architectural or site plans, structural reports, and utility connection approvals. Early engagement with local planning and permitting offices, or consultation with a local design professional, reduces the risk of costly revisions later.
Construction choices: guesthouse, prefab, and backyard builds
Construction options include full renovation of an existing structure, stick-built backyard guesthouses, or prefab modules installed on a prepared foundation. Renovation may be more economical when the existing shell and utilities are intact, while prefab systems can shorten schedules and reduce on-site labor. Evaluate site access, foundation requirements, and utility routing before choosing a method. Each option presents trade-offs for customization, timeline, and construction impact; align the choice with the structure’s condition and household priorities.
Financing options and property value impacts
Financing a conversion can involve home equity loans, renovation mortgages, or personal loans; some local programs offer incentives or streamlined financing for accessory dwelling units. Costs depend on scope—basic interior updates and utility hookups differ significantly from full rebuilds with high-end finishes. Consider how the finished unit may affect property value: compliant, well-integrated multigenerational spaces and legal secondary suites often broaden market appeal in areas with demand for multiunit or multigenerational housing. Confirm how local market conditions and zoning constraints influence resale value expectations.
Sustainability and energy efficiency in conversions
Sustainability measures reduce operating costs and improve comfort. Upgrading insulation, sealing air leaks, and installing efficient HVAC or ductless systems can substantially improve energy efficiency. Select high-performance windows, LED lighting, and water-saving fixtures to lower utility demand. Where feasible, design roofs and electrical systems to be solar-ready. Low-VOC finishes and proper ventilation support indoor air quality for occupants of all ages. Small, well-insulated units can be easier to heat and cool, making these conversions a practical opportunity to improve overall sustainability.
Converting existing structures into multigenerational living areas requires attention to both human needs and technical details. Prioritize assessment of the existing building, consult local zoning and permitting authorities, and choose construction methods that align with budget and timeline. Integrating thoughtful design, space planning, accessible features, and energy-efficient systems makes converted units comfortable and resilient. With careful planning, such conversions can support changing household arrangements while maintaining long-term flexibility for the property.






