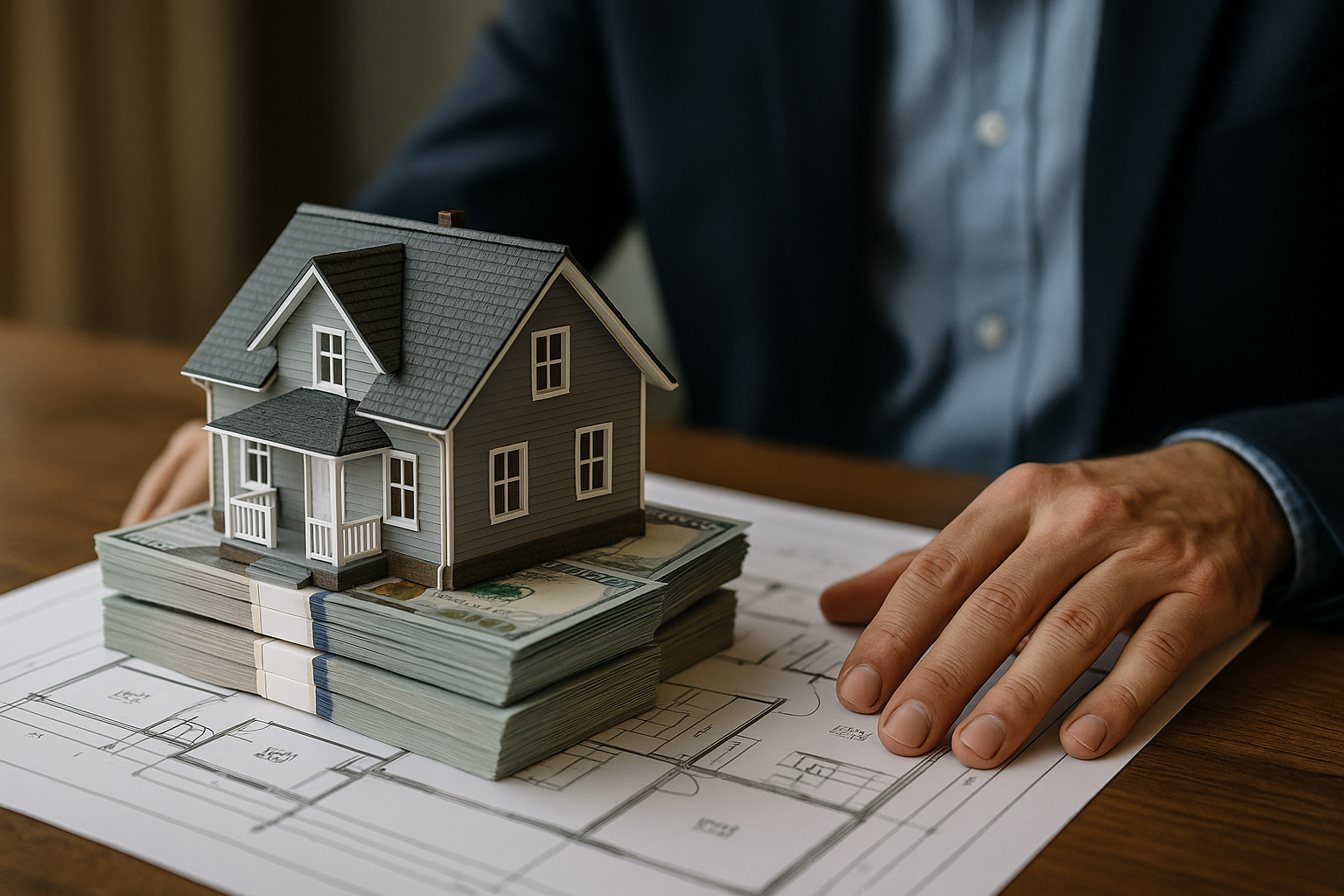Cost Factors to Plan for When Building a Secondary Suite
Building a secondary suite can increase flexibility for family, rental income, or aging-in-place plans. This overview highlights the major cost drivers and practical considerations to help you plan realistic budgets and timelines for a backyard cottage, in-law unit, or rental renovation.

Building a secondary suite requires balancing site constraints, regulations, and construction choices. Early decisions about whether the unit will be a permanent multigenerational inlaw apartment, a rental cottage, or a tinyhouse-style studio influence foundational costs, utility hookups, and long-term value. Site prep, zoning reviews, and the choice between on-site construction and modular or prefab systems often determine the first major chunks of expense, but permitting and design decisions can be equally influential.
cottage and backyard site costs
Site-related work often drives initial expenses. Backyard grades, tree removal, driveway or access improvements, and utility extensions for water, sewer, gas, or electrical make up site-prep costs. If your lot requires a septic upgrade or extended sewer connection, that can add substantially to the budget. Landscaping, fencing, and privacy measures also need consideration if the suite is intended for rental use. Accurate site surveys and utility locates reduce surprises during renovation or new construction.
inlaw and multigenerational design choices
Design decisions for multigenerational living affect both construction cost and functional value. A unit with accessible features—zero-step entries, wider doors, reinforced bathrooms for grab bars—adds to construction and finishes costs but improves long-term usability. Shared versus separate utilities and kitchens, storage needs, and privacy measures influence layout complexity. Selecting durable finishes in high-use areas can increase upfront costs while lowering maintenance expenses over time.
zoning, permitting, and regulatory impacts
Local zoning and permitting requirements are often overlooked but can delay projects and add fees. Setbacks, maximum unit sizes, lot coverage limits, and parking rules differ by jurisdiction; some areas require conditional use permits or public hearings. Permit fees, plan review costs, and required inspections should be budgeted early. Working with an experienced local architect or planner helps navigate rules and may reduce redesign costs from noncompliant plans.
renovation, modular, prefab and construction options
Construction approach—traditional stick-built, modular, or prefab—has large implications for schedule and cost. On-site renovations may be more flexible for existing homes but can be disrupted by weather and site conditions. Modular and prefab providers offer tighter timelines and factory-controlled quality; however, transport, crane fees, and on-site foundation work add to the sticker price. Tinyhouse or container-style builds can be more compact and economical but may face greater permitting hurdles depending on local codes.
costs, finance, and rental considerations
Real-world cost estimates vary by location and scope. Typical budgets nationwide can range widely: small studio conversions or tinyhouse units at the lower end, full detached ADUs with kitchens and baths at the higher end. Financing options include construction loans, home equity lines, renovation mortgages, or specialized ADU lending programs in some areas. Rental income projections and expected impact on homevalue should be modeled conservatively, accounting for vacancy, maintenance, and increased property taxes in some jurisdictions.
| Product/Service | Provider | Cost Estimation |
|---|---|---|
| Detached prefab ADU (custom) | Plant Prefab | $150,000–$350,000 |
| Modular studio unit | Method Homes | $120,000–$300,000 |
| Tiny house shell and kit | Tumbleweed Tiny House Company | $45,000–$150,000 |
| Factory-built small home | Blu Homes | $200,000–$400,000 |
| Traditional contractor-built ADU | Local general contractors | $80,000–$250,000 |
Prices, rates, or cost estimates mentioned in this article are based on the latest available information but may change over time. Independent research is advised before making financial decisions.
sustainability and energy efficiency impacts
Sustainability choices—insulation levels, efficient HVAC, solar-ready roofs, and water-saving fixtures—tend to raise upfront costs but can lower operational expenses and appeal to renters. Passive design strategies like good orientation, shading, and high-performance windows reduce energy loads. If you plan long-term occupancy by family members, investing in durability and lower running costs can be more economical over the lifetime of the unit.
permitting, local services and contractor selection
Choosing contractors familiar with local permitting processes and ADU work reduces the risk of costly redesigns and delays. Request references and examples of completed backyard suites, and verify that subcontractors and electricians are licensed in your area. Local services such as surveyors, structural engineers, and energy raters are often needed early; bundling them through a design-build firm can streamline coordination but compare quotes to ensure competitive pricing.
Building a secondary suite involves more than construction alone: zoning, site work, design choices, and whether you choose modular or stick-built methods all shape total costs and timelines. Including realistic contingencies, consulting local experts on permitting, and comparing modular providers and contractors will help produce a clearer budget. With careful planning you can align the suite’s function—rental, inlaw, or multigenerational living—with cost, sustainability, and long-term homevalue considerations.






