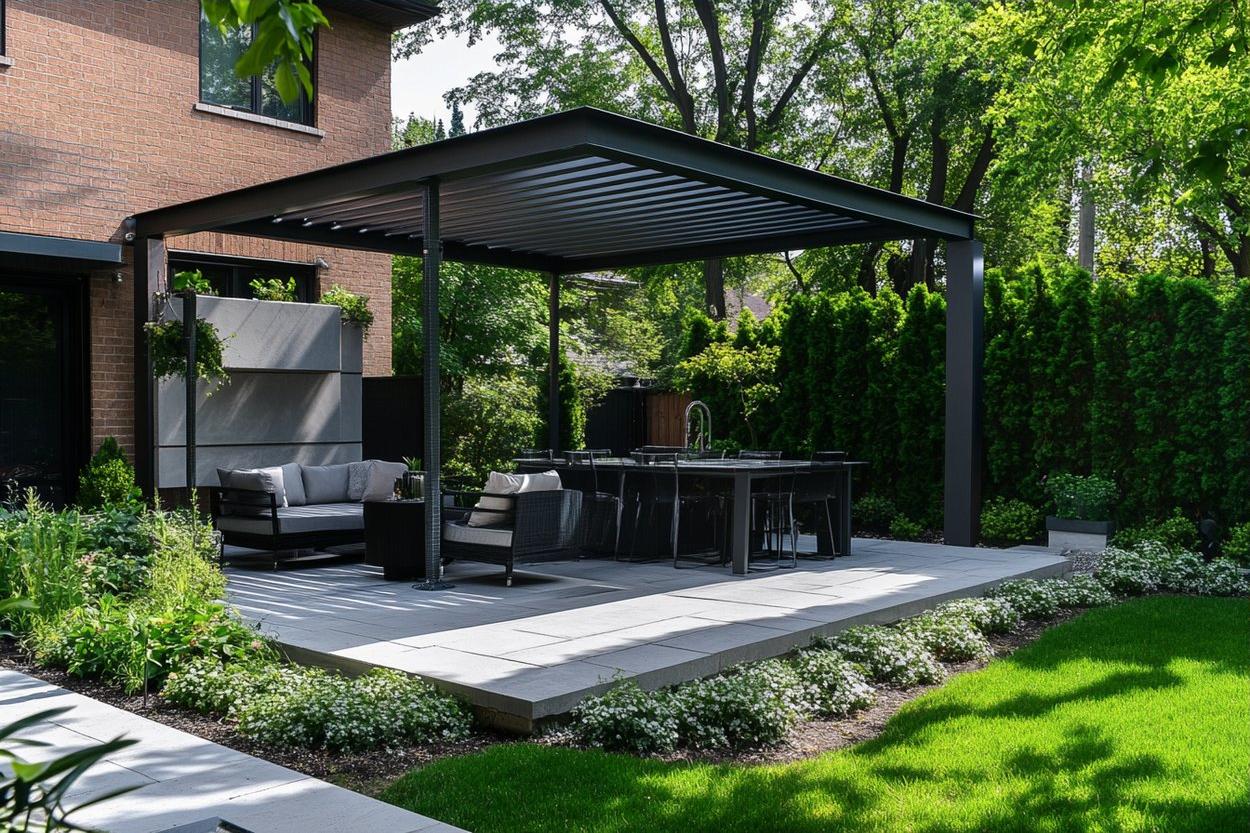Deck Installation Guide: Building a Durable Outdoor Space
A well-designed deck extends your living area into the landscape, providing an inviting outdoor room for cooking, relaxing, and entertaining. Whether you imagine a small platform off a back door or an expansive multi-level structure, proper planning and execution are essential to create a safe, long-lasting addition that complements your home and the surrounding yard.

What to plan before deck building?
Start with purpose and site. Decide how you will use the deck — dining, lounging, grilling, or as a transition between levels — and sketch a rough layout. Check local building codes and homeowner association rules, and obtain any required permits from local services. Consider sun exposure, views, privacy, and how the deck will connect to your home’s doors and pathways. Accurate planning reduces surprises during construction and helps determine required materials and structural elements.
How does deck construction begin?
Construction typically starts with site preparation and foundation work. Clear vegetation, mark utilities, and create a level work area. Most decks use footings or piers that reach below frost depth for stability; these are set, poured, or installed according to code. Next comes the ledger attachment to the home (for attached decks) or independent beams for free-standing decks. Framing follows with beams, joists, and blocking to meet load requirements. Proper flashing and water management where the deck meets the home are crucial to prevent moisture damage to the house framing.
Which materials suit outdoor deck construction?
Common decking materials include pressure-treated lumber, cedar or redwood, and low-maintenance composite boards. Pressure-treated wood is cost-effective and widely used for structural framing and decking; cedar offers natural decay resistance and a warm look but needs more maintenance. Composite decks combine wood fibers and plastic for high durability and lower upkeep, though they can be pricier upfront. Fastener choices (stainless or coated screws vs. hidden clips) affect appearance and longevity. Select materials that balance aesthetics, longevity, maintenance, and budget while matching local climate conditions.
How does a deck fit with your home and outdoor space?
Consider the visual and functional relationship between the deck and the home. Rooflines, siding, and door heights influence railing design, step placement, and transitions. Integrate landscaping and grading so water drains away from both deck and foundation. Lighting, built-in seating, planters, and pergolas can make the deck feel like a purposeful extension of the home. If accessibility is a concern, design step-free transitions or handrail-compliant ramps. Thoughtful integration increases real-world usability and enhances property appearance.
How should you maintain a newly installed outdoor deck?
Routine maintenance preserves appearance and structural integrity. For wood decks, clean annually to remove debris and mildew, then inspect for rot, loose fasteners, and structural movement. Reapply sealant or stain per manufacturer guidance (often every 2–3 years for many woods). Composite decks require less sealing but benefit from regular cleaning and removal of leaves or dirt in gaps to prevent staining. Check railings, stairs, and ledger connections yearly. Promptly addressing minor issues prevents costly repairs and extends the deck’s service life.
Conclusion
A successful deck installation blends careful planning, appropriate material choices, and code-compliant construction to create an enjoyable outdoor extension of your home. Whether you tackle a smaller DIY project or hire local services for a more complex build, prioritize a solid foundation, correct flashing where the deck meets the house, and a maintenance plan to protect your investment and keep the outdoor space usable for years to come.






