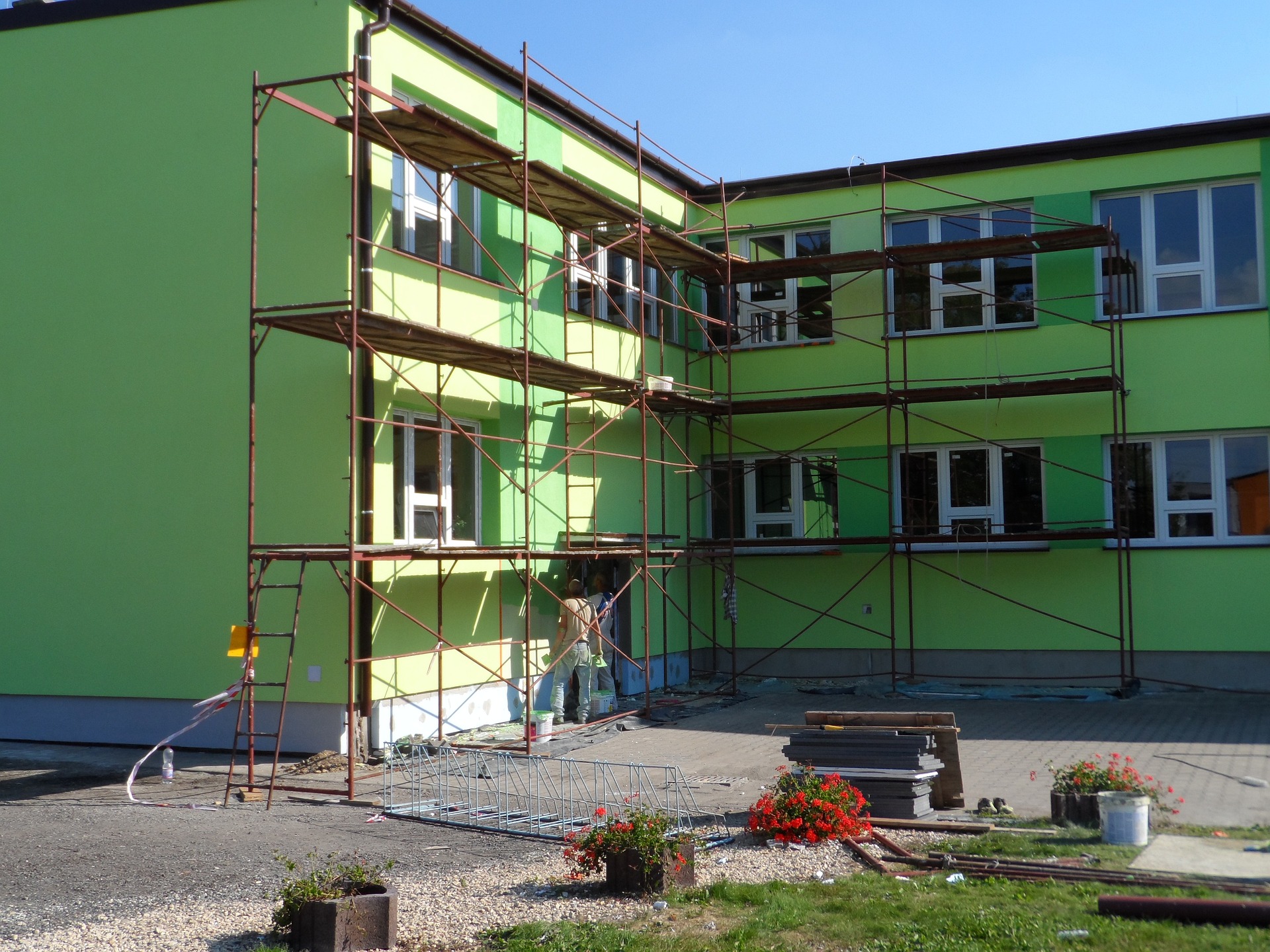Design House: A Practical Guide to Home Planning and Design
Designing a house brings together technical planning and human needs: useful circulation, structural logic, and comfortable living. Whether you are remodeling a kitchen, sketching floor plans for a new build, or coordinating finishes, a clear process helps translate ideas into workable drawings and choices that suit daily life and future needs.
house design
House design balances form, function, and context. Start by defining how you live: number of bedrooms, workspaces, storage, and flexibility for changing needs. Consider site conditions such as sunlight, views, and prevailing winds to orient living spaces and reduce energy use. At this stage, conceptual sketches and simple massing models help test proportions and relationships between indoor and outdoor areas before committing to detailed documentation.
architecture
Architecture integrates structure, materials, and regulations. Architects interpret program requirements into coordinated plans that meet building codes and zoning rules while addressing structural systems and environmental performance. Early collaboration with structural engineers and local permitting authorities can avoid later redesigns. A thoughtful architectural approach also considers long-term durability, maintenance, and how the building will adapt to lifestyle changes or climate factors over time.
floor plans
Floor plans are the operational blueprint of a home: they show room sizes, connections, circulation, and furniture relationships. Good floor plans prioritize clear circulation paths, logical adjacency (for example, kitchen near dining), and efficient use of space. Consider how rooms will change by time of day—morning light in bedrooms, afternoon light in living rooms—and plan windows and openings accordingly. Iterating several plan layouts, even on paper, often uncovers more practical solutions than a single first draft.
interior design
Interior design focuses on material choices, spatial comfort, and user experience. It includes lighting layering, color palettes, finishes, and furniture layouts that support intended activities. Start with durable materials in high-use areas and select lighting that supports task, ambient, and accent needs. Interior design should reflect personal preferences while ensuring the home functions well—consider storage strategies, acoustic treatments, and accessible features that make daily life easier.
home planning
Home planning ties together budget, schedule, and professional roles. A realistic timeline accounts for design development, permits, contractor selection, and construction. Early cost estimates help set scope; prioritizing key elements ensures essential functions are delivered even if some finishes shift. Engaging local services—architects, licensed contractors, and interior designers in your area—facilitates compliance with local codes and easier coordination during construction. Keep documentation organized: copies of plans, permits, and contractor agreements reduce misunderstandings.
| Provider Name | Services Offered | Key Features/Benefits |
|---|---|---|
| Houzz | Design ideas, product listings, professional directory | Large image library, user reviews, connections to designers and contractors |
| ArchDaily | Architectural articles, project case studies, resources | Inspiration from global projects, technical articles, material insights |
| Autodesk (Revit/AutoCAD) | Building information modeling and drafting software | Detailed documentation tools, collaboration features for professionals |
| IKEA Home Planner | Furniture planning and layout tools | Simple, visual planning for kitchens and rooms; product-backed layouts |
| Gensler | Architecture and design services (global firm) | Multi-disciplinary design services, experience with commercial and residential projects |
If you rely on online planning tools or APIs (for example, to render floor plans or access design platforms), you may occasionally encounter errors such as rate limits or “Too Many Requests.” When that happens, try refreshing after a short wait, reduce the frequency of automated requests, use local services or offline tools, or contact the provider’s support for guidance. Local professionals can often provide manual alternatives if digital tools are temporarily unavailable.
Conclusion
A Design House process is iterative: clear goals, responsive architecture, tested floor plans, considered interiors, and coordinated home planning produce practical and enjoyable homes. Combining professional input, realistic schedules, and flexible design choices helps ensure the final result aligns with daily routines, site conditions, and long-term needs.







