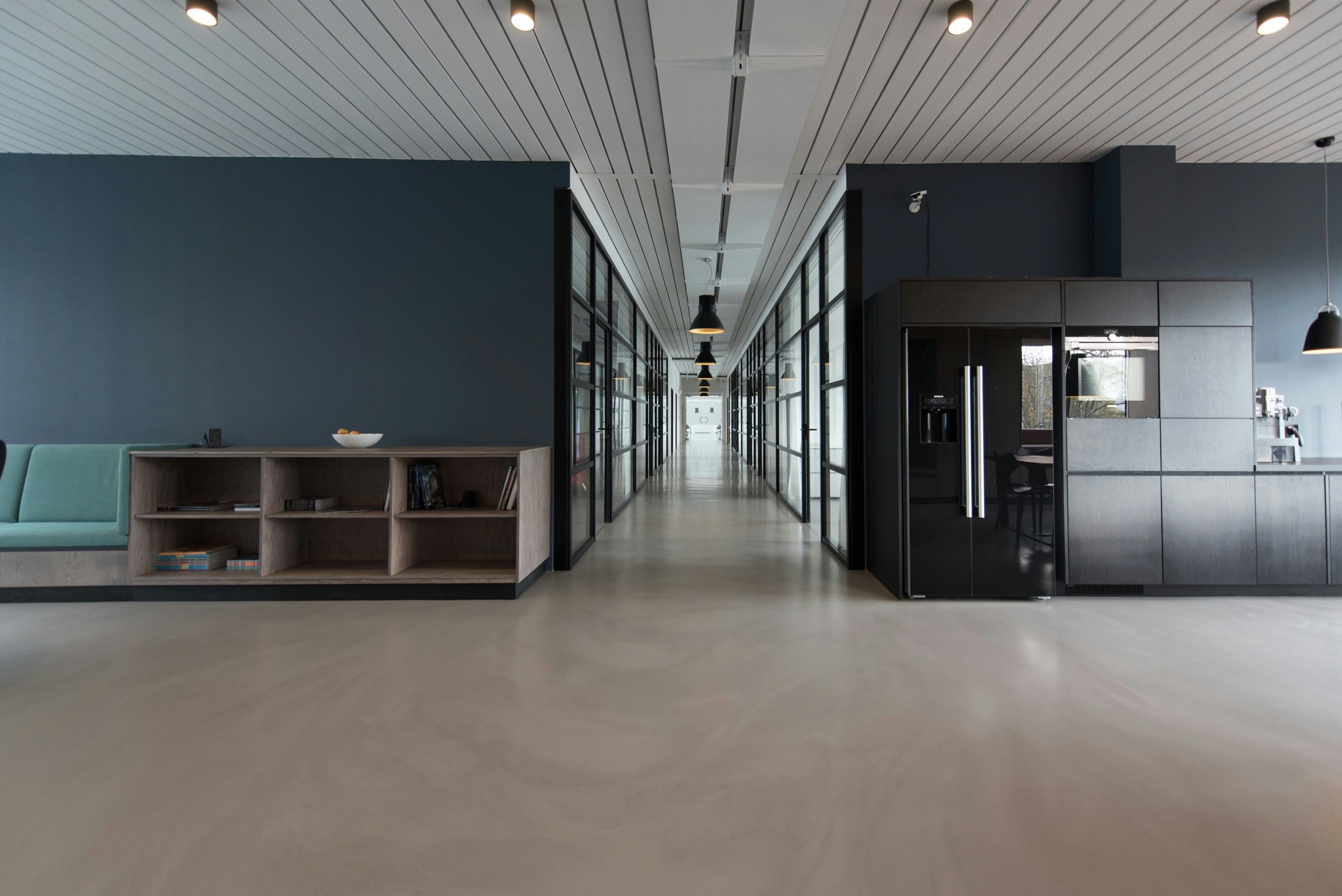Design House: Architecture, Floor Plans and Interior Design
A design house can mean a firm, a process, or a curated approach to creating a home. At its core it brings together architecture, floor plans, interior design and broader home planning so that buildings meet functional needs, local regulations, budget limits and the preferences of occupants. This article explains how those disciplines intersect, what to consider at each stage, and how to work with professionals or local services to move from concept to completed home.

house design
House design begins with clear goals: who will live there, how spaces will be used, and what constraints the site imposes. Early-stage decisions shape everything that follows — building orientation for daylight and views, general massing for neighborhood fit, and basic programmatic layout. Good house design balances aesthetics, performance and maintenance needs while considering climate, topography and local services. Documenting priorities (privacy, accessibility, storage, or future expansion) helps guide later steps and keeps design choices aligned with daily life rather than fleeting trends.
architecture
Architecture translates programmatic needs into structural form and technical documentation. Architects coordinate with structural and MEP engineers to ensure buildings are safe, energy-efficient and code-compliant. They develop elevations, sections, materials palettes and construction details that influence cost and buildability. In many jurisdictions architects or licensed designers also prepare permit-ready drawings and can liaise with planning authorities. Working with an architect early reduces costly changes during construction and helps reconcile design intent with realistic delivery and local building regulations.
floor plans
Floor plans are the clearest representation of how a house functions. They show room sizes, circulation paths, door and window locations, and relationships between public and private zones. Effective floor plans prioritize efficient circulation, clear sightlines and adaptable spaces that can evolve as household needs change. Using scaled plans and simple mock-ups (or digital tools) identifies pinch points and daylight issues before construction. Considerations like storage integration, furniture layouts and the interface between indoor and outdoor living often determine whether a design performs well in daily use.
interior design
Interior design focuses on the sensory and functional qualities inside the home: finishes, lighting, acoustics, fixtures and furniture. Thoughtful interior design complements architecture by choosing materials that age well, specifying lighting layers to support tasks and ambiance, and arranging furniture to enhance circulation and comfort. Attention to detail — from door swing clearances to switch locations and resilient surface choices — improves long-term usability. Interior designers often work with contractors and suppliers to coordinate lead times and ensure consistent quality, and they can advise on sustainable or low-VOC materials for healthier indoor environments.
home planning
Home planning covers budgeting, scheduling, permits and coordination with local services and contractors. A realistic budget includes design fees, engineering, permits, site work, construction, contingencies and allowances for finishes and furnishings. Timelines should account for permit reviews, procurement lead times and seasonal constraints affecting site work. Engaging reliable contractors, obtaining multiple bids for major trades, and planning inspections keeps projects on track. For households considering phased delivery, planning for modular or future-ready systems — accessible plumbing routing, structural allowances for additions, or flexible room partitions — helps accommodate changing needs.
Designing a house requires integrating multiple disciplines so the finished building performs well across durability, comfort, aesthetics and operational cost. Early clarity about priorities, a staged decision process (concept, detailed plans, construction), and collaboration with qualified professionals or local services help reduce risk and surprise. Whether you work with an independent architect, a design-build firm, or hire separate consultants, aligning expectations, roles and documentation upfront improves outcomes. Independent verification of cost estimates, contractor references, and permit requirements is recommended as projects progress.
A completed design house reflects both technical planning and everyday life considerations: efficient floor plans, coherent architecture, deliberate interior decisions and practical home planning. Approaching the process methodically makes it easier to reconcile aspirations with regulations, budgets and timelines, resulting in a home that supports occupants over the long term.






