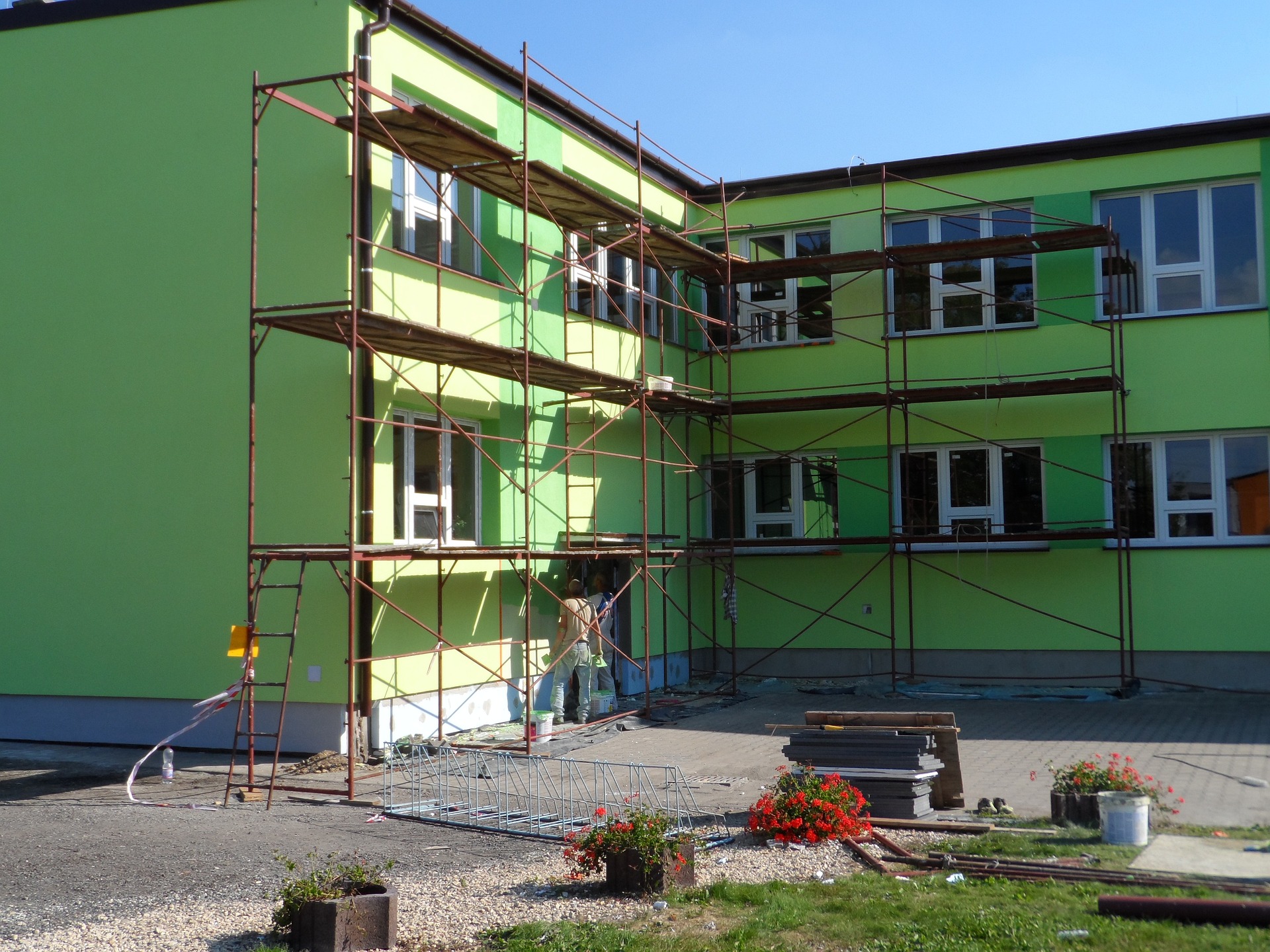Design House: Practical Guide to House Design and Planning
A design house brings together creativity and technical know-how to shape spaces where people live. Whether you’re planning a new build, renovating an existing home, or refining a single room, understanding the stages of house design, the role of architecture, and the basics of floor plans and interior design makes home planning more efficient and predictable. This guide breaks those areas into clear steps and practical considerations for homeowners and small teams.
What is house design?
House design is the process of defining how a dwelling looks, functions, and meets occupants’ needs. It blends aesthetic choices with structural and regulatory considerations: site orientation, materials, daylighting, energy efficiency, and circulation. Good house design balances form and function—ensuring rooms serve intended activities while reflecting personal style. For many projects, early collaboration between architects, engineers, and interior designers helps resolve conflicts between desired features and technical limits.
How does architecture shape a home?
Architecture sets the framework that makes house design possible: it determines structure, spatial relationships, and environmental performance. Architects translate client goals into drawings that address zoning, structural systems, and building envelope details. Attention to scale, proportion, and context—how a building sits on its site and relates to neighbors—affects comfort and long-term value. Architects also coordinate with consultants on mechanical systems, insulation, and code compliance to ensure the home is safe, durable, and economical to run.
How to approach floor plans?
Floor plans are the functional blueprint of a home; they show room layout, flow, and relative sizes. Start by listing activities and prioritizing spaces—sleep, cooking, socializing, work, storage—and then arrange rooms for logical movement and privacy. Consider adjacency (e.g., kitchens near dining areas), circulation paths that minimize wasted space, and flexibility for changing needs. Pay attention to window placement for daylight and views, and think about furniture layouts to make sure room dimensions suit practical use before finalizing plans.
What does interior design involve?
Interior design focuses on the human-scale experience inside the architectural shell: finishes, lighting, color, furniture, and acoustics. Effective interior design enhances comfort and functionality while coordinating with the overall house design. Choices about materials and fixtures influence maintenance and lifespan—select durable finishes where traffic is high. Lighting design layers ambient, task, and accent lighting to support activities and mood. A clear palette and consistent detailing help create cohesive spaces across the home.
How to start home planning?
Home planning begins with defining goals, budget range, and timeline, then gathering site information and any existing documentation. Early tasks include sketching a brief, researching local services, and checking zoning and permit requirements. Create a phased plan covering schematic design, construction documents, bidding, and construction administration. Effective planning includes contingency buffers for unexpected issues and realistic expectations about lead times for specialized materials and approvals. Engaging professionals early reduces costly revisions later.
For practical help, homeowners often work with established design firms and online platforms that connect clients with professionals. Below are several well-known providers and platforms offering a range of architecture and design services, from concept work to detailed interiors and contractor matchmaking.
| Provider Name | Services Offered | Key Features/Benefits |
|---|---|---|
| Gensler | Architecture, interior design, workplace planning | Global firm with multidisciplinary teams; strong focus on research-driven design |
| Perkins&Will | Architecture, interior design, sustainability consulting | Known for large-scale projects and sustainability expertise |
| Foster + Partners | Architecture, masterplanning, product design | Emphasis on innovative engineering and high-performance design |
| Houzz | Online platform for finding designers, contractors, and product ideas | Extensive portfolio browsing, reviews, and local professional listings |
Conclusion
A design house approach to any residential project helps integrate architecture, floor plans, and interior design into a coherent home planning process. Clarifying needs up front, working with qualified professionals, and considering practical details like circulation, daylight, and materials will produce a home that functions well and endures. Thoughtful planning at each stage reduces surprises during construction and supports a more comfortable, adaptable living environment.







