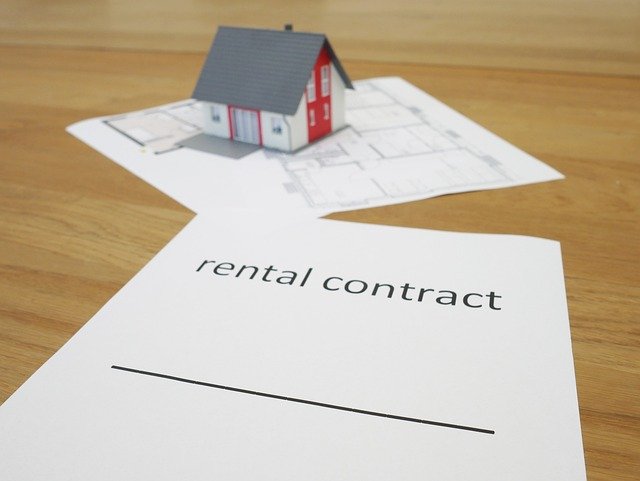Design House: Practical Guide to Planning and Building a Home
Design House describes the combined process of conceiving, planning, and executing a residential project. It brings together aesthetics, functionality, site conditions, and regulations so a property becomes a comfortable, efficient place to live. Whether you are renovating or building new, understanding key stages helps align decisions on layout, materials, budget, and timeline.

What is house design and why it matters
House design covers how a residence looks, behaves, and supports daily life. It balances form and function: circulation, daylighting, thermal comfort, and visual character. Good house design begins with analyzing occupants’ needs, site orientation, and local codes, then translates those into spatial arrangements. Practical decisions—like room adjacencies, window placement, and storage—have long-term effects on comfort, energy use, and maintenance. Early-stage clarity reduces costly changes later in the project.
How does architecture shape a home
Architecture provides the high-level framework that organizes structure, materials, and aesthetics. It addresses the building envelope (walls, roof, windows), structural systems, and how the house relates to its surroundings. Architectural decisions influence durability, construction complexity, and compliance with zoning and permitting. Working with an architect or experienced designer helps translate lifestyle goals into buildable solutions, but even small projects benefit from a clear architectural intent to guide contractors and trades.
How to develop floor plans that work
Floor plans are the blueprint for daily movement and function. Start by mapping required spaces and relationships: sleeping areas separated from noisy living zones, clear access to bathrooms, and convenient kitchen flow. Consider flexible rooms that can change function over time. Use basic rules—e.g., align plumbing stacks to reduce costs, plan for sufficient circulation width, and design storage into each zone. Test layouts at human scale by sketching and creating simple 3D or paper mock-ups before finalizing plans with a professional.
Principles of interior design for lasting value
Interior design refines the experience of a house through materials, color, lighting, and furniture arrangement. Prioritize durable finishes in high-use areas, layered lighting for adaptability, and acoustics for comfort. A restrained material palette increases cohesion while targeted accents add personality. Accessibility and ergonomics—clear thresholds, comfortable counter heights, and sensible fixture placements—improve usability for many life stages. Integrating interior design thinking early ensures selections complement floor plans and architectural details rather than retrofitting aesthetics afterward.
Home planning: workflow, permits, and local services
Home planning ties scheduling, budgets, and approvals into a coordinated process. Typical stages include site analysis, conceptual design, detailed drawings, permit submission, contractor selection, and construction oversight. Engage local services—surveyors, structural engineers, and permitting offices—early to identify constraints such as setback requirements or utility access. Create a realistic timeline that includes permit review periods and contingency for supply or labor delays. Clear documentation and decision deadlines help prevent scope creep and facilitate more accurate contractor bids.
Conclusion
Design House encapsulates a multidisciplinary approach to creating a residence that suits occupants and site conditions. Emphasizing careful house design, considered architectural decisions, practical floor plans, and thoughtful interior design produces homes that perform well over time. Thorough home planning, including engagement with local services and clear project stages, reduces uncertainty and supports a smoother build or renovation process.






