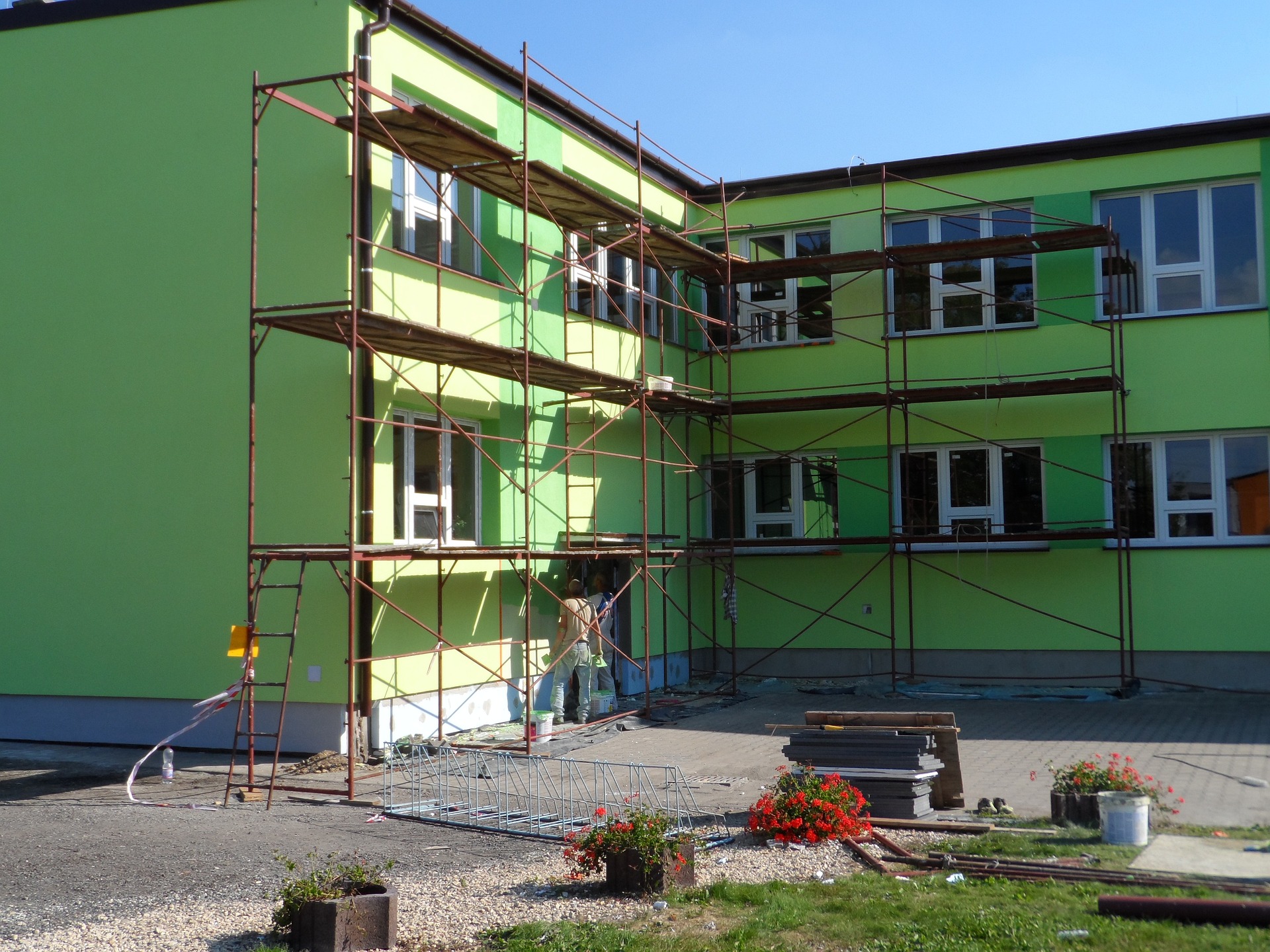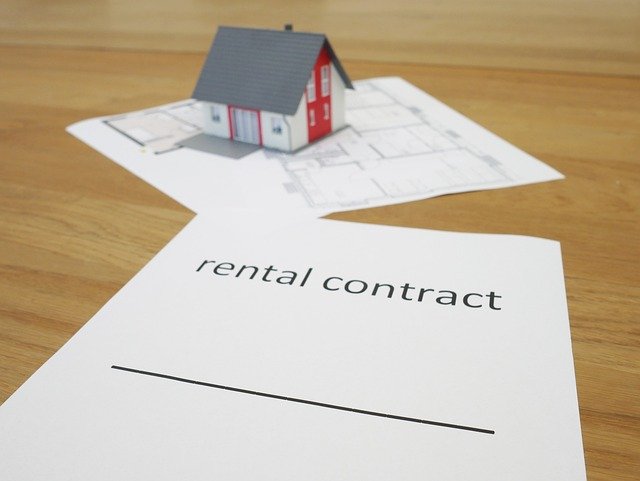Design House: Practical Principles for Home Planning
A design house brings together architecture, interior design, and home planning to turn client needs into a functional living environment. Whether working on a renovation or a new build, the process connects site context, floor plans, material choices, and lifestyle priorities. This article outlines core considerations and practical steps to help homeowners and professionals make informed decisions when creating or refining a Design House.
What does effective house design involve?
Effective house design balances form and function, responding to the occupants’ daily routines while respecting the site and budget. Good house design considers orientation (sun, wind, views), circulation paths, storage needs, and adaptability for changing life stages. Early-stage sketches and concept diagrams help test relationships between spaces—such as public versus private zones—and quickly reveal whether a design supports desired activities like entertaining, remote work, or multigenerational living. Prioritizing simple, durable details often yields long-term value over purely decorative features.
How does architecture shape the home?
Architecture translates programmatic needs into a coherent building that responds to climate, local regulations, and construction methods. Architects work with zoning rules, structural constraints, and energy performance targets to create a safe, comfortable envelope. Good architectural decisions influence daylighting, natural ventilation, and acoustic comfort, improving wellbeing without always adding cost. In many projects, collaboration between architects and engineers early on reduces costly revisions later. The architectural approach also sets the aesthetic framework—scale, proportion, and material palette—that guides interior design and exterior landscaping.
How should you approach floor plans?
Floor plans are the operational blueprint of a house; they show how rooms connect and how people move through the home. Start by mapping daily routines and prioritizing adjacencies—placing the kitchen near the dining area, or positioning bedrooms away from noise sources. Consider flexible spaces that can adapt to different uses and provide clear circulation routes that avoid wasted corridors. For small sites, open-plan layouts with purposeful partitions can increase perceived space. Ensure floor plans also address storage, mechanical systems, and future accessibility needs so that practical details are resolved before construction documents are finalized.
How can interior design support lifestyle goals?
Interior design integrates color, lighting, furniture layout, and finishes to support how inhabitants live in the house. Begin with a functional plan—where seating, work areas, and storage will be—and then layer materials and lighting to create desired moods. Natural light, task lighting, and layered fixtures improve usability and make spaces feel inviting. Material choices should reflect maintenance expectations and durability: high-traffic areas benefit from resilient finishes, while bedrooms and lounges can prioritize comfort. Cohesive interior design aligns with architectural scale and floor plans to ensure that each room both looks and works well.
Habitability and accessibility are important interior design considerations. Thoughtful routing of power and data, sufficient clearances for mobility, and easy-to-maintain surfaces all contribute to a home that remains practical over time.
What does comprehensive home planning include?
Home planning ties together timelines, permits, budgets, and contractor selection. A phased plan outlines schematic design, detailed drawings, permit submissions, and construction milestones. Allow time for regulatory approvals and for procurement of long-lead items such as windows or specialty fixtures. During planning, clarify responsibilities between designer, contractor, and client to reduce misunderstandings. Risk management—contingency budgets, known unknowns like site conditions, and clear change-order procedures—helps keep projects on track.
Sustainability goals and lifecycle costs should be part of planning discussions. Choices about insulation, glazing, HVAC efficiency, and renewable energy influence upfront costs and ongoing utility expenses; factoring these in early gives a clearer picture of long-term performance.
Conclusion
Design House work combines disciplined planning, thoughtful architecture, practical floor plans, and purposeful interior design to create homes that function well and respond to occupants’ needs. By aligning programmatic priorities, site conditions, and realistic planning processes, stakeholders can reduce costly changes during construction and achieve outcomes that remain useful and comfortable over time.







