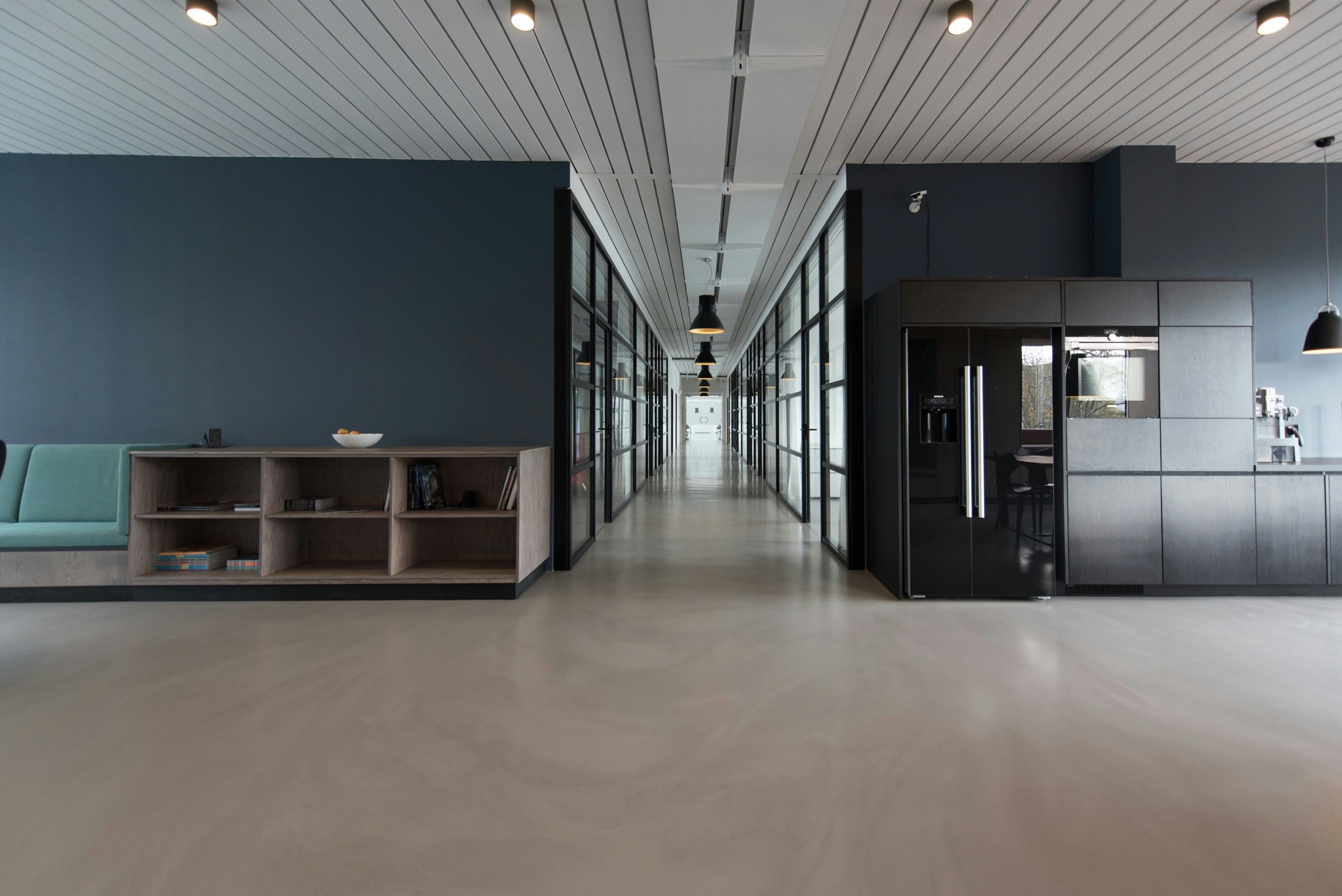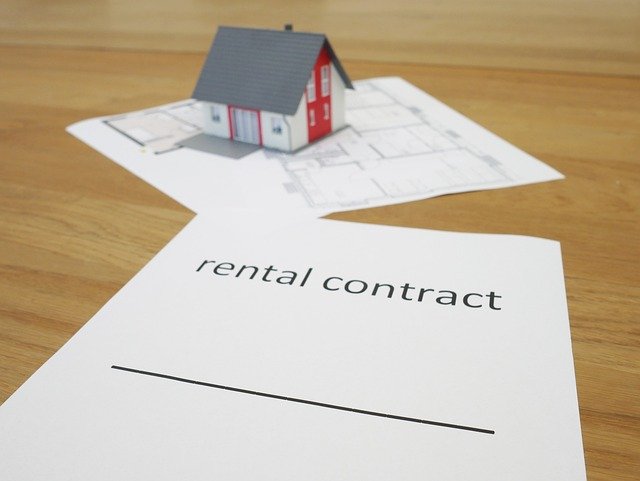Design House: Principles of Architecture, Floor Plans, Interiors
Designing a house brings together practical needs, aesthetic choices, and technical constraints. A Design House approach balances architecture, floor plans, interior design, and long-term home planning so a residence functions well, reflects occupants’ lifestyles, and adapts to future needs. This article explains core concepts, common decisions, and practical steps to plan a cohesive home.

What is house design?
House design refers to the coordinated process of defining a home’s layout, appearance, and functional systems. It covers site orientation, room layout, structure, materials, and energy considerations. Effective house design starts by defining priorities: how many bedrooms, the desired relationship between public and private spaces, storage needs, and accessibility. Early decisions impact budget, construction time, and long-term utility. Working with sketch plans or simple diagrams can help homeowners visualize circulation paths, daylighting, and how outdoor spaces connect to interior rooms.
How does architecture shape a home?
Architecture shapes the character, performance, and durability of a house. Architectural decisions include massing (the building’s shape and volume), rooflines, window placement, and structural systems. Architecture also responds to climate: orientation for passive solar gain, shading for heat control, and material choices for thermal mass. A clear architectural concept improves coherence between form and function and influences interior conditions like natural light and acoustics. Collaboration between architect, engineer, and builders ensures that the aesthetic intent aligns with structural safety and local building codes.
How to approach floor plans?
Floor plans are the practical blueprint for movement, furniture placement, and daily routines. Start by mapping core activities: sleeping, cooking, working, and socializing. Arrange rooms to minimize unnecessary circulation and to place noisy and quiet areas apart. Consider flexible spaces that can adapt over time—such as a home office that can become a bedroom—and plan for storage and mechanical systems. Pay attention to proportions and standard furniture sizes when laying out rooms, and use zoning to group wet areas (kitchen, bathrooms) to simplify plumbing runs and reduce construction costs.
What matters in interior design?
Interior design focuses on how occupants experience the house at human scale: color, materials, lighting, and ergonomics. Good interior design enhances comfort and usability while reinforcing the architectural intent. Choose durable finishes for high-use areas and softer, tactile materials where comfort is a priority. Layer lighting—ambient, task, and accent—to accommodate different activities and moods. Consider sightlines between rooms and transitions from public to private spaces; consistent material palettes and coordinated hardware can create a seamless feeling throughout the home. Furnishing decisions should support both aesthetics and daily function.
How to do home planning effectively?
Home planning combines short-term needs, long-term adaptability, and practical logistics. Begin with a needs analysis that lists mandatory requirements, nice-to-haves, and constraints such as lot size or zoning. Establish a realistic timeline and contingency allowances. Engage professionals early—architects or designers can translate requirements into compliant drawings and help coordinate local services like surveyors or structural engineers. Consider lifecycle aspects: accessibility features, maintenance needs, and potential expansions. Budget planning should include permits, site work, and allowances for unforeseen conditions during construction.
Conclusion
A Design House process brings together house design, architecture, floor plans, interior design, and home planning to produce homes that are functional, comfortable, and resilient. Thoughtful decisions in layout, materials, and systems reduce later changes and support a better living experience. Whether starting with a renovation or a new build, clarifying priorities and working with skilled professionals increases the likelihood that a home will meet both present requirements and future changes.






