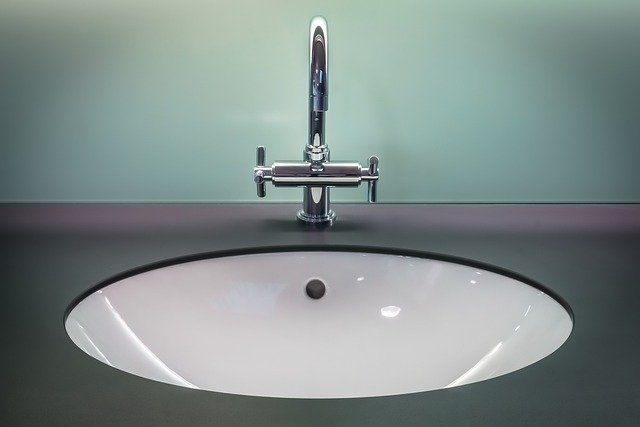Design Strategies to Integrate a Basin with Modern Kitchens
Integrating a basin into a modern kitchen requires balancing practical needs with design coherence. Thoughtful placement, coordinated materials, and accurate measurements all contribute to a functional, attractive workspace. This article outlines key strategies for planning installation, selecting materials, and addressing plumbing and maintenance considerations to help you make durable, stylish choices.

Integrating a basin into a modern kitchen goes beyond picking a shape or finish. Successful designs consider workflow, measurements, countertop compatibility, plumbing access and long-term maintenance. A well-integrated basin helps streamline food prep, washing and cleanup while contributing to the kitchen’s visual balance. This article walks through pragmatic design strategies so you can plan a basin installation that fits your space and lifestyle.
How does basin placement affect kitchen flow?
Placement determines how the basin supports food preparation, dishwashing and traffic patterns. Position the basin near the main prep zone and within reach of the dishwasher when possible to minimize carrying water and dishes across open floor areas. A basin on an island can encourage social interaction but requires additional plumbing planning. Consider sightlines: a basin facing a window or seating area enhances usability and the overall experience. Work triangle logic still applies—align the basin with the stove and refrigerator to reduce steps during routine cooking.
What measurements matter for installation and countertop fit?
Accurate measurements are essential for a clean countertop installation. Record cabinet widths, countertop thickness, appliance clearances and the distance from the finished floor to connection points. Check sink cutout dimensions, including the overhang for undermount or drop-in types, and allow space for faucet and accessory holes. Measure the cabinet interior depth for plumbing trap and disposal space. If replacing an existing basin, verify that the new basin’s measurements match or plan to modify the countertop and cabinet structure accordingly to avoid unexpected retrofits.
Which materials work best: stainless, ceramic, composite?
Material choice affects appearance, durability and maintenance. Stainless steel offers resilience against heat and staining and pairs well with contemporary appliances; it’s a common choice for modern kitchens. Ceramic provides a smooth, glossy surface favored in transitional designs but can chip if impacted. Composite sinks—made from quartz or granite composites—offer a matte, solid look with good scratch and heat resistance and come in various colors. Select a material that complements the countertop and cabinetry while meeting your cleaning habits and expected wear patterns.
How should plumbing and drainage be planned?
Early coordination with plumbing ensures proper drainage slope, venting and supply access. Verify the location of waste lines and whether you’ll need to relocate the drain for an island or reconfigured layout. Install the trap and disposal with easy access for maintenance and leave room for shutoff valves beneath sinks. Choose drains with smooth paths and appropriately sized P-traps to prevent clogs and backflow. If your basin includes multiple bowls, plan separate drainage lines or adequately sized common drains to handle peak flow.
What faucet considerations match modern basins?
Faucet selection is both functional and stylistic. Consider height and reach relative to deep or shallow basin bowls to avoid splashing. Pull-down or pull-out spray faucets add versatility for rinsing and cleaning. Single-handle mixers simplify temperature control while touchless or single-lever models can reduce contact points. Ensure the number of faucet holes in the countertop or basin aligns with the faucet and accessory configuration—soap dispensers, filtered water taps and spray units all require planning.
How to plan for maintenance and long-term performance?
Design for easy cleaning and access. Undermount basins create a seamless joint with the countertop and simplify wiping crumbs into the sink, while top-mount installations can be easier to replace. Select finishes that resist water spots if hard water is common in your area, and choose basin materials that can be repaired or refinished if needed. Keep shutoff valves accessible and include sufficient space under the sink for maintenance tools and replacement parts. Regularly inspect seals, drainage fittings and faucets to catch leaks early and prolong system life.
Conclusion
Thoughtful basin integration balances practical installation details and material choices with overall kitchen design. By planning placement around workflow, taking precise measurements for countertop and cabinet fit, coordinating plumbing and drain routes, selecting compatible materials and faucets, and designing for maintenance access, you can create a basin installation that supports daily use while enhancing modern kitchen aesthetics.






