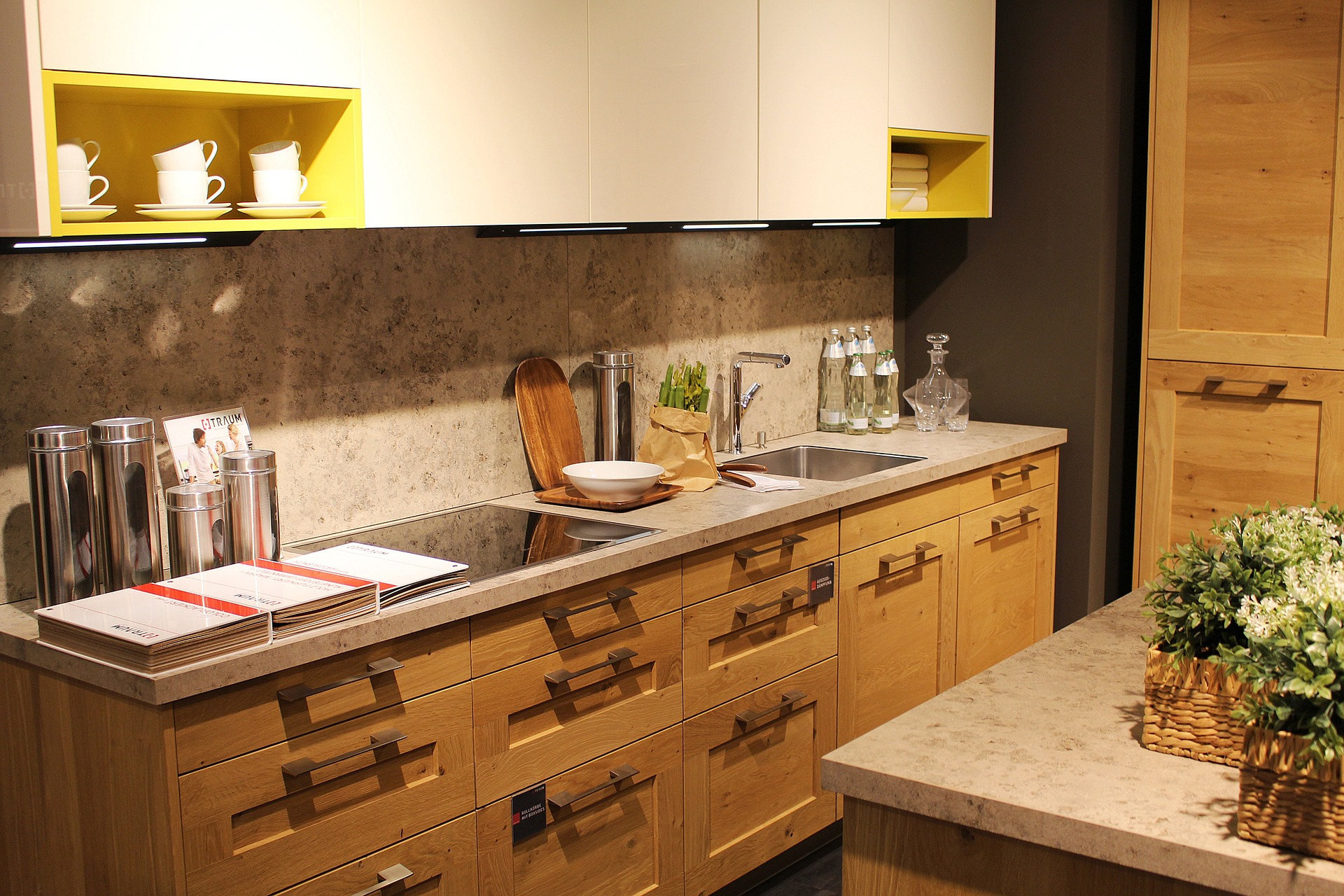Designing a Modular Kitchen: Practical Trends and Planning Tips
A modular kitchen is a pre-designed, customizable system of cabinets, counters, and fittings that can be configured to suit different spaces, workflows, and styles. Unlike traditional built-in kitchens, modular kitchens break the layout into standardized units — modules — that are easier to install, replace, or reconfigure. This approach supports efficient use of space, clearer organization, and the integration of contemporary features such as smart appliances. Whether you are renovating an older home or planning a new build, understanding modular components, materials, and storage approaches helps create a kitchen that balances aesthetics, functionality, and long-term maintenance.

What defines a modular kitchen?
A modular kitchen is defined by standardized units — cabinets, drawers, tall units, and wall modules — that fit together to form a complete kitchen system. Modules come in set widths and depths, which simplifies planning and manufacturing. The modular approach separates the structural shell of the room from the furniture, so cabinets can be replaced without major construction. Design considerations include layout (L-shape, U-shape, island), workflow between sink, stove, and refrigerator, and the selection of finishes. This flexibility makes it easier to adapt the kitchen to changing needs, whether adding a dishwasher, reconfiguring storage, or updating surfaces.
How does a modern kitchen use design principles?
A modern kitchen emphasizes clean lines, efficient workflows, and materials chosen for durability and ease of maintenance. In a modern kitchen, minimal clutter, concealed storage, and integrated appliances create a streamlined look. Surfaces such as engineered stone, laminate, and lacquered finishes are common because they balance appearance with resilience. Lighting design—task lights under cabinets and layered ambient lighting—improves usability and mood. Planning a modern kitchen also means thinking about ergonomics: counter heights, reach depths for upper cabinets, and appliance placement to minimize repetitive movement and make cooking more comfortable.
Which smart appliances fit a modular kitchen?
Smart appliances are designed to integrate with modular layouts, offering connectivity and automation for efficiency and convenience. Examples include refrigerators with inventory features, ovens with remote preheat and guided cooking programs, dishwashers that adapt cycles automatically, and induction cooktops with precise temperature control. When selecting smart appliances for a modular kitchen, prioritize compatibility with cabinet dimensions, ventilation requirements, and power supply. Consider appliances that offer firmware updates and standard connectivity (Wi-Fi or Bluetooth) so they can be maintained over time. Smart features should enhance daily tasks without complicating basic operation or maintenance.
Why choose sustainable materials for a kitchen?
Choosing sustainable materials for a kitchen reduces environmental impact and often improves indoor air quality. Options include low-VOC paints and lacquers, recycled or reclaimed wood for cabinets, bamboo or FSC-certified plywood, and countertops made from recycled glass or composite materials. Durable finishes that resist stains and scratches also lengthen the life of the kitchen and reduce the need for replacement. Water-efficient fixtures and energy-efficient appliances contribute to ongoing sustainability. When evaluating materials, check for third-party certifications, maintenance requirements, and lifecycle impacts rather than relying on marketing terms alone.
How to maximize storage solutions in a modular kitchen?
Storage solutions are a core benefit of modular kitchens because modules can be tailored to functions: pull-out pantry units, deep drawers for pots, vertical dividers for baking sheets, and corner carousels for otherwise wasted space. Consider drawer organizers, under-sink pull-outs for cleaning supplies, and tall pantry units with adjustable shelves. Use full-extension runners to access items at the back of drawers, and plan dedicated zones for utensils, food prep, and small appliances to reduce countertop clutter. Open shelving can work for frequently used items but combine it with closed storage for bulky or infrequently used goods to keep the kitchen organized visually and functionally.
Conclusion
A modular kitchen offers structured flexibility: standardized modules create an efficient, maintainable layout that can absorb technological upgrades and changing lifestyle needs. Focusing on functional planning, appropriate materials, and deliberate storage choices makes it easier to achieve a modern kitchen tailored to daily use. Integrating smart appliances and sustainable materials is a matter of matching features to practical constraints — cabinet sizes, power and ventilation, and maintenance expectations — so design choices support long-term performance rather than short-term trends.






