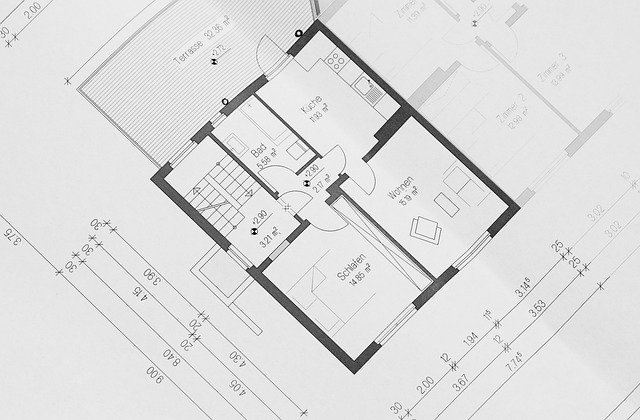Designing Functional Floor Plans for Modern Living
Well-designed floor plans balance daily routines, natural light, and efficient circulation to create comfortable, adaptable homes. This article explores practical strategies for planning layouts that suit contemporary lifestyles, from open-plan concepts to privacy zoning and practical storage solutions.

Thoughtful house layout begins with a clear understanding of how people will use each space. A functional first paragraph establishes priorities—daily routines, traffic flows, privacy needs, and flexibility for future changes. Good planning accounts for orientation, proportions, materials, and scale to ensure rooms feel comfortable and work well for the occupants. Attention to ergonomics and storage reduces friction in daily life, while circulation and lighting decisions shape mood and usability. The steps below outline practical design considerations that help translate ideas into buildable blueprints and successful renovations.
floorplan
A strong floorplan is the blueprint of daily life: it arranges rooms, defines relationships between spaces, and determines how people move and interact in a home. Begin by mapping primary functions—sleeping, cooking, living, and working—then cluster related activities to minimize unnecessary movement. For example, place the kitchen adjacent to informal dining and a utility area, while grouping private bedrooms away from noisy living zones. Consider overall proportions so rooms are neither too small for their intended use nor excessively large, which wastes space and budget. A clear floorplan guides structural, mechanical, and finishing decisions as the project progresses.
spaceplanning
Spaceplanning turns a floorplan into an actionable layout, allocating dimensions, clearances, and furniture zones. Use measurable rules of thumb—clear circulation aisles of at least 90 cm in hallways and 120 cm in high-traffic areas, and maintain recommended clearances around major furniture and appliances. Consider multifunctional elements: a bench with storage by the entry, sliding partitions that enable flexible room sizes, or integrated shelving that doubles as a room divider. Spaceplanning should also anticipate future needs—convertible rooms or shell spaces can accommodate changing family sizes, remote work setups, or aging-in-place adjustments.
circulation
Circulation is the pattern of movement through the home and a key determinant of comfort and efficiency. Aim for direct routes between frequently used spaces while avoiding long, winding hallways that eat usable square footage. Define primary and secondary paths: the primary path should be wide and unobstructed, connecting main communal spaces; secondary paths can serve bedrooms, bathrooms, and service areas. Visual cues like changes in flooring, ceiling height, or lighting can clarify routes without adding walls. Good circulation reduces friction, clarifies wayfinding, and improves the daily experience of living in the space.
ergonomics
Ergonomics in residential design ensures that spaces and elements match human dimensions and tasks. Counter heights, stair dimensions, handrail placement, and appliance clearances should be selected with comfort and safety in mind. For kitchens, allow at least 90 cm between counters for one cook and more for multiple users; design work triangle concepts where appropriate. In bathrooms, account for turning radii and grab-bar zones if accessibility is a priority. Ergonomic considerations extend to lighting controls, switch heights, and the placement of storage to minimize bending or stretching during routine activities.
lighting
Lighting shapes both functionality and atmosphere. Maximize natural daylight through thoughtful orientation and appropriately-sized windows, while controlling glare with overhangs, shading devices, or glazing choices. Layer illumination: ambient lighting for general use, task lighting for work areas such as kitchen counters or reading nooks, and accent lighting to highlight materials or architectural features. Consider daylighting strategies that reduce reliance on artificial light during daytime hours, and plan electrical layouts early so fixtures and controls fit seamlessly into the floorplan. Good lighting improves comfort, safety, and energy performance.
storage
Effective storage is often the unsung hero of functional design. Design storage to be accessible, proportionate, and integrated into the floorplan rather than an afterthought. Include entry storage for coats and shoes, pantry space near the kitchen, linen closets close to bathrooms, and bedroom wardrobes sized for actual wardrobe needs. Built-in solutions—understairs drawers, window seats with lift lids, or kitchen base cabinets with pull-out organizers—maximize efficiency. Plan for seasonal items and consider a dedicated utility or mechanical room to keep living spaces uncluttered and adaptable.
Designing functional floor plans involves more than arranging rooms: it requires attention to relationships, human needs, and long-term adaptability. By focusing on clear floorplans, careful spaceplanning, efficient circulation, ergonomic details, layered lighting, and integrated storage, designers and homeowners can create homes that are comfortable, resilient, and well-suited to modern life. Approaching a project with these principles helps ensure that the blueprint becomes a practical, enjoyable living environment for years to come.




