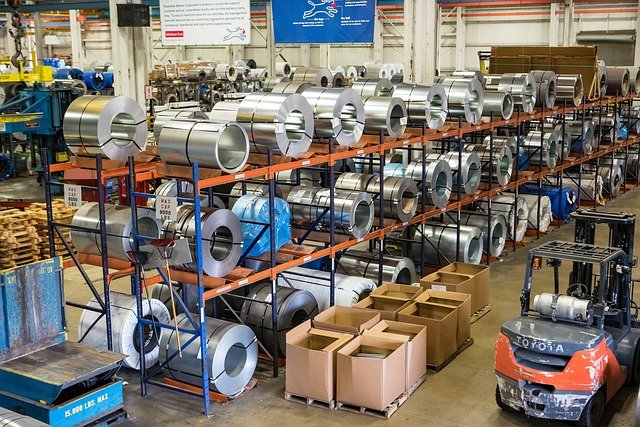Designing Industrial Shelving for High-Density Storage
Efficient high-density storage depends on careful shelving design that balances load capacity, accessibility, safety, and space utilization. This article outlines practical considerations for industrial shelving systems used with pallets, mezzanines, and automation to improve throughput and sustainability.

Effective warehouse shelving design for high-density storage starts with a clear understanding of operational goals and constraints. Decisions about layout, shelving type, and material handling affect inventory flow, throughput, and long-term costs. High-density solutions aim to maximize usable cubic space while maintaining safe access to pallets and materials, integrating modular elements for future reconfiguration, and supporting logistics processes such as picking, replenishment, and automated handling. Balancing load capacity, accessibility, and safety at the outset reduces retrofit needs and supports smoother inventory operations as throughput requirements evolve.
Storage and layout considerations
Layout planning is the foundation of high-density storage. Map current and projected inventory profiles by pallet size, weight, and turnover to determine aisle widths, bay depths, and orientation. Dense layouts can use narrow aisles, double-deep lanes, or drive-in systems to reduce wasted aisle space, but these options affect accessibility and picking methods. Consider how storage density interacts with traffic patterns for forklifts and automated guided vehicles (AGVs), and reserve space for staging, inspection, and safety clearances. Effective layout also accounts for mezzanine locations and vertical clearances so shelving and pallet loads do not conflict with building structure or sprinkler systems.
Shelving types and modular design
Choosing shelving types depends on inventory mix and flexibility needs. Pallet racking, selective racks, drive-in/drive-through, push-back, and carton flow systems each suit different SKU profiles and throughput patterns. Modular designs using standardized uprights, beams, and accessories allow reconfiguration as inventory shifts. Steel pallet racking offers durability and predictable load capacity; add-ons like cantilever arms or specialized decking can accommodate irregular loads. Modular systems simplify installation and upgrades, enabling a phased densification strategy—start with selective racking for accessibility, then introduce high-density modules where turnover and SKU stability justify them.
Load capacity, pallets, and safety
Specifying accurate load capacity for beams, uprights, decking, and mezzanine floors is critical for safety and compliance. Determine static and dynamic loads based on pallet weights, forklift impacts, and stacking patterns. Proper pallet selection and maintenance affect stability and racking longevity; damaged pallets increase risk of rack failure. Incorporate protective elements such as column guards, rack row protectors, and end-of-aisle buffers. Regular inspection and a documented maintenance schedule help detect damage early. Safety signage, clear load markings, and employee training reinforce safe handling around high-density shelving.
Mezzanine and accessibility planning
Mezzanines expand usable floor area without enlarging the building footprint, offering a practical option for light-pallet storage or order staging. When integrating mezzanines with shelving, coordinate structural load limits, access routes, and egress for safety. Consider lifts or conveyors for pallet movement between levels to preserve throughput while maintaining accessibility. Accessibility planning should also address picking ergonomics, clear sightlines for operators, and ADA considerations where applicable. Designing for efficient access often means striking a balance between denser stacking and worker productivity.
Automation, throughput, and logistics
Automation can complement high-density shelving by increasing throughput and reducing required aisle space. Automated storage and retrieval systems (AS/RS), shuttle systems, and conveyors work well with dense rack configurations, enabling compact layouts with limited human access. Evaluate throughput needs—orders per hour, replenishment cycles, and peak loads—when selecting automation levels. Integrating warehouse management systems (WMS) allows precise inventory location control and optimized slotting, improving picking efficiency. Coordinate automation choices with racking designs to ensure load capacity, clearances, and serviceability are preserved.
Optimization and sustainability in inventory
Optimization ties layout, shelving type, and operations together. Use data-driven slotting and demand forecasting to place high-turnover pallets in more accessible locations and stable SKUs deeper in racks. Periodic audits reveal opportunities for consolidation, improved pallet configurations, or rack rebalancing to increase density without sacrificing safety. Sustainability considerations include selecting recyclable materials, minimizing empty airspace through better stacking, and choosing energy-efficient lighting in racked aisles. Designing for disassembly and reuse of modular components can reduce lifecycle impacts while keeping future flexibility.
Conclusion
Designing industrial shelving for high-density storage requires aligning storage needs with safety, accessibility, and operational workflows. Thoughtful layout, appropriate shelving types, accurate load capacity specifications, and consideration of mezzanines and automation together create resilient systems that support inventory and logistics goals. Modular, data-informed approaches enable long-term optimization and improved throughput while accommodating sustainability and changing business demands.




