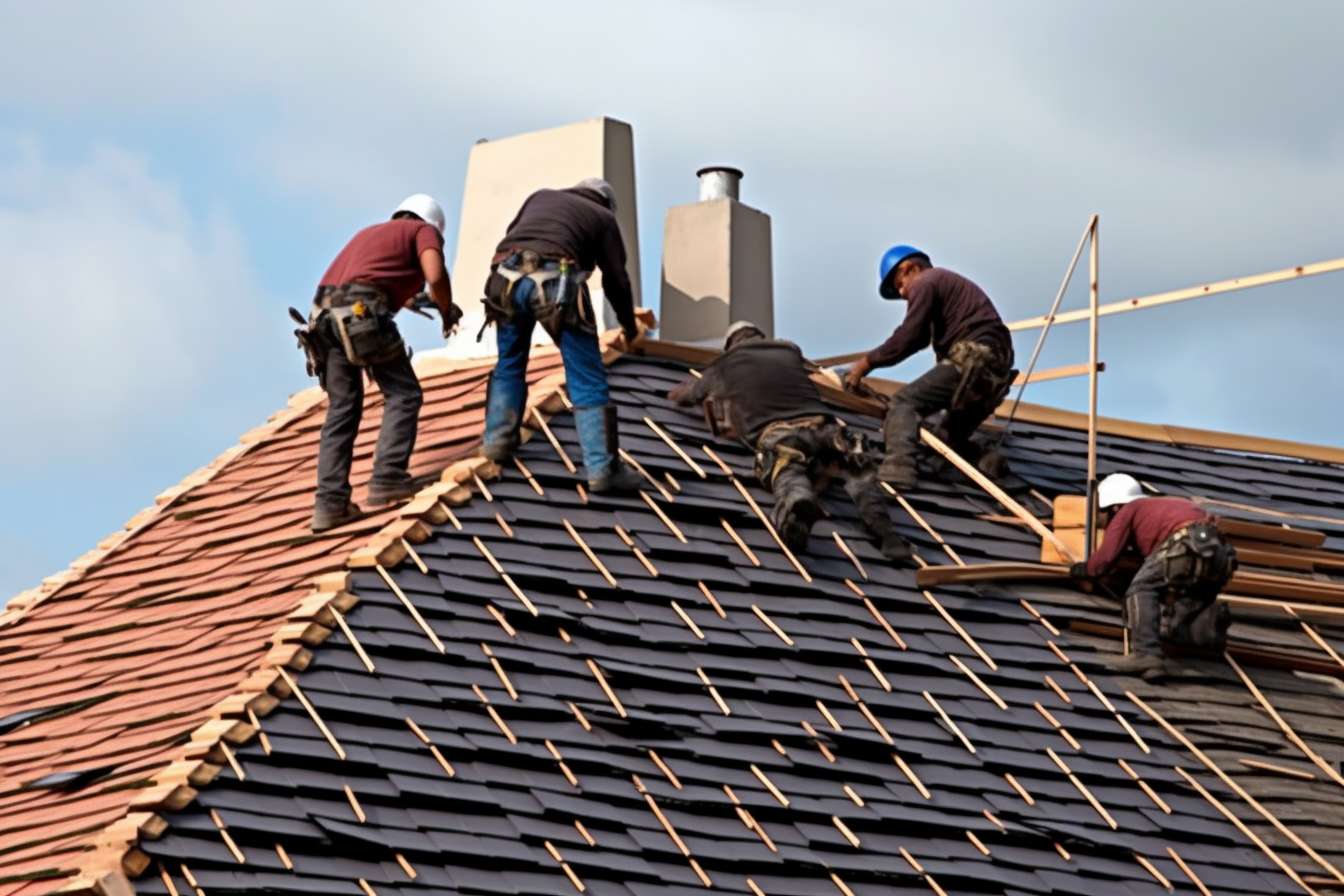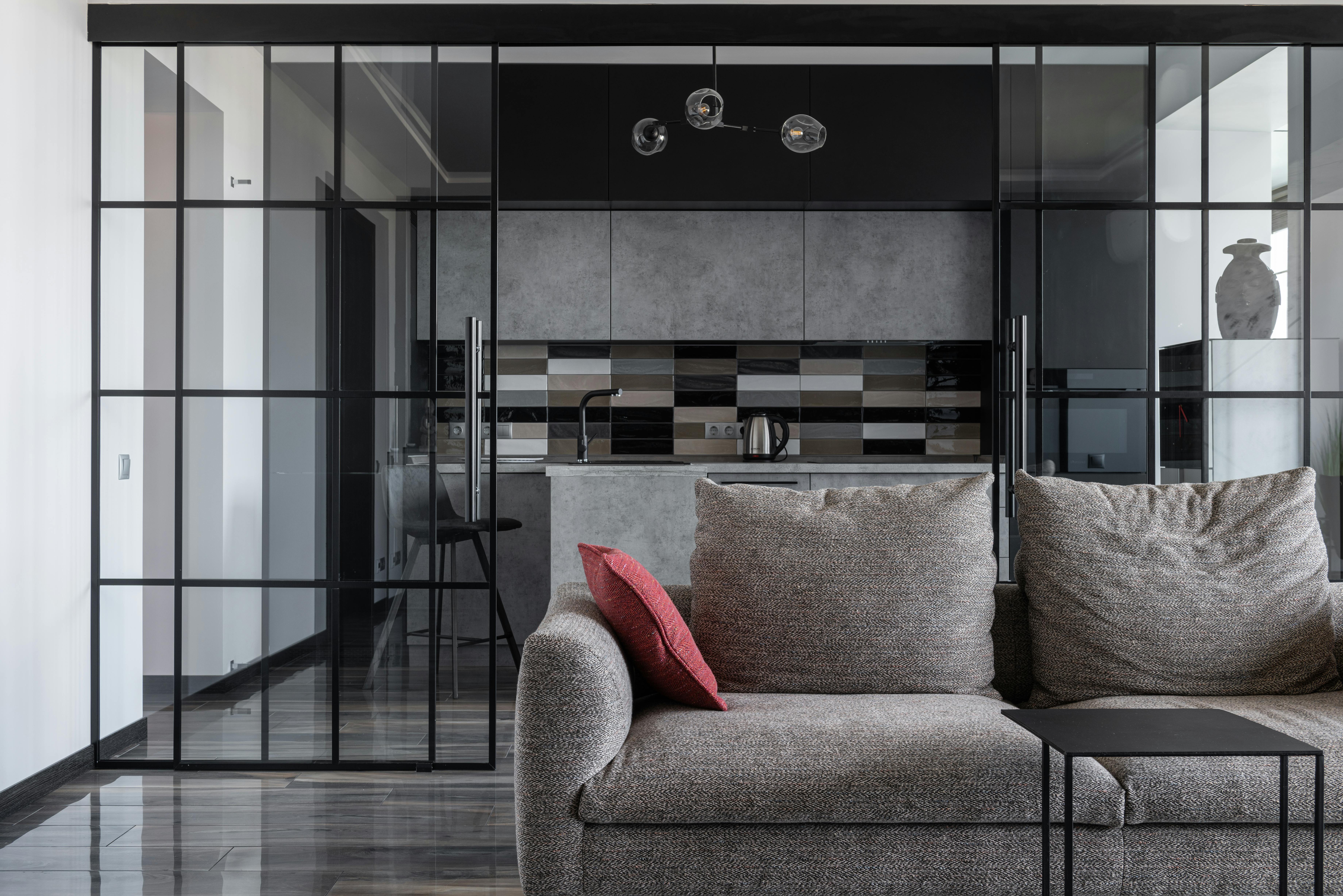Energy Use and Cost Factors for Electric Radiant Heating Solutions
Electric radiant heating systems use electric infrared or electric-resistance elements to warm surfaces and objects rather than heating air, which can change how energy is consumed and how costs add up. This article outlines energy use, efficiency, installation, maintenance, safety, zoning, thermostat controls, and retrofitting considerations across residential, commercial, and outdoor applications to help readers evaluate trade-offs and likely operating costs.

What is electric radiant heating?
Electric radiant heating delivers warmth through panels, cables, or infrared elements that emit heat directly to people and objects instead of relying primarily on convective air movement. Systems range from underfloor electric mats and embedded wires to wall-mounted or ceiling panels and outdoor infrared heaters. Radiant heating is used in residential bathrooms and basements, commercial spaces like offices and warehouses, and outdoor patios. Because the heat transfer is more direct, perceived comfort can be achieved at lower air temperatures, which affects measured energy consumption and thermostat settings.
How does energy and efficiency compare?
Energy performance depends on system type, control strategy, and building envelope. Electric radiant units often convert nearly all consumed electricity into heat at the point of use, offering high on-site efficiency; however, source-to-delivered energy differs if electricity is generated from fossil fuels. Efficiency gains occur when radiant systems reduce heat losses by operating at lower air temperatures or targeting occupied zones. Proper insulation and surface emissivity affect how quickly spaces reach comfort. Energy monitoring and programmable thermostats can further reduce runtime and wasted energy by scheduling heat for occupied periods only.
Installation and retrofitting considerations
Installation complexity varies: electric underfloor mats require subfloor access and careful coordination with flooring materials, while wall or ceiling panels have simpler mounting requirements. Retrofitting older buildings often involves trade-offs between installation cost and disruption; for example, surface-mounted panels minimize floor work but may alter aesthetics. Commercial installations require planning for load capacity and sometimes upgrades to electrical service. Local services in your area can advise on permitting, wiring requirements, and expected installation timelines. Accurate site assessment reduces surprises and helps size systems correctly to avoid oversizing and unnecessary cost.
Maintenance, safety, and controls
Electric radiant systems are generally low-maintenance compared with combustion-based heaters since there are no fuel lines or combustion chambers to service. Periodic checks of electrical connections, thermostat calibration, and surface condition are recommended. Safety considerations include ensuring proper clearances for panels, following manufacturer guidelines for outdoor-rated units, and installing ground-fault protection where required. Advanced control options—smart thermostats, occupancy sensors, and zone-level controls—improve both safety and energy management by limiting runtime to needed areas.
Zoning, thermostats, and design choices
Effective zoning and thermostatic control are key to minimizing energy use and improving comfort. Dividing a building into independently controlled zones—bathrooms, bedrooms, work areas, or outdoor seating—lets occupants heat only the spaces in use. Thermostats for radiant systems should be compatible with the heat response characteristics of the system (floor thermal mass results in slower response than forced-air). Design choices such as panel placement, floor coverings, and exterior insulation directly influence system sizing and control strategy; collaborating with designers or HVAC professionals helps align aesthetics and performance.
Introducing real-world cost and product comparisons helps illustrate likely expenditures and operating expectations. Below are representative products and providers with approximate cost estimations for equipment or commonly available complete-unit prices. Costs vary by region, capacity, installation complexity, and whether electrical service upgrades are required.
| Product/Service | Provider | Cost Estimation |
|---|---|---|
| Wall/Ceiling Infrared Panel (mid-size) | Dimplex | $150–$450 (unit) |
| Portable Infrared Heater (ceramic/infrared) | Dr. Infrared Heater | $120–$400 (unit) |
| Indoor Infrared Electric Wall Heater | Heat Storm | $180–$600 (unit) |
| Outdoor Patio Infrared Heater (mounted) | Bromic Heating | $600–$1,200 (unit) |
| Electric Underfloor Heating Mat (per m²) | Warmup / Infratech | $25–$75 per m² (materials only) |
Prices, rates, or cost estimates mentioned in this article are based on the latest available information but may change over time. Independent research is advised before making financial decisions.
Real-world cost insights and operating considerations
Equipment costs are only one component: installation labor, electrical upgrades, floor finishing, and controls can add substantially to project totals. Typical retrofitting benchmarks include lower upfront costs for surface-mounted panels versus higher labor and material costs for underfloor systems. Operating costs vary with local electricity rates, usage patterns, and system efficiency. For commercial projects, demand charges and peak-period pricing can have a notable impact. Estimating annual operating cost requires multiplying expected runtime hours by unit wattage and local kWh rates; incorporating smart controls and zoning tends to reduce runtime and overall cost.
Conclusion
Electric radiant heating solutions offer direct comfort and flexible deployment across residential, commercial, and outdoor settings, with energy use shaped by controls, zoning, and building design. Installation and retrofitting choices influence both upfront costs and long-term performance. Considering system type, thermostat strategy, and realistic cost estimates—along with local services for installation and permitting—helps align expectations for energy use, safety, and maintenance over the life of the system.





