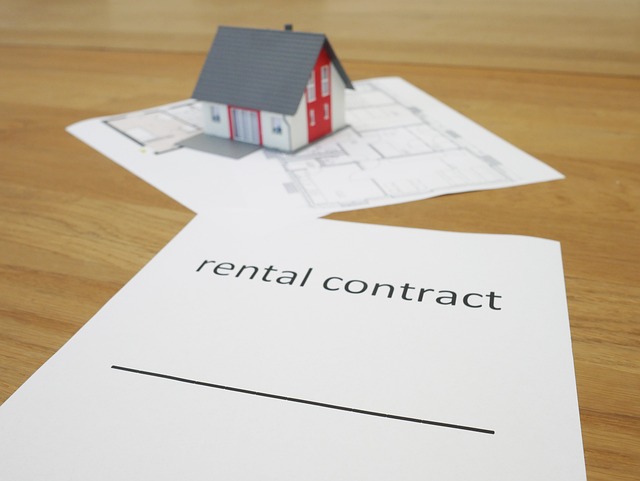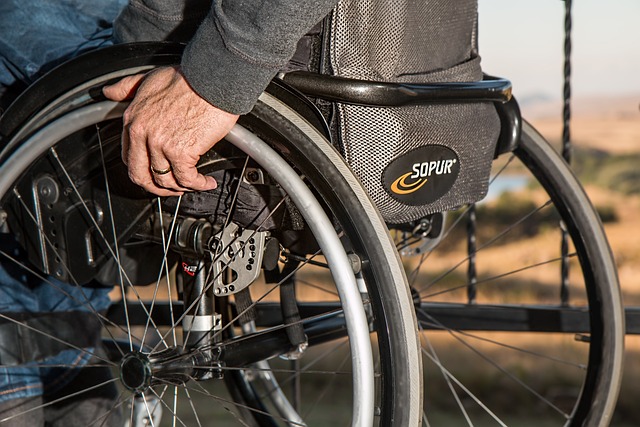Financing options for building a small secondary residence
Adding a small secondary residence to a property can provide rental income, flexible living space, or accessible housing for family members. This piece outlines key financing approaches, permit and zoning considerations, and practical cost insights to help homeowners evaluate whether an accessory living unit suits their site and budget.

Building a small secondary residence on a residential lot involves more than design and construction: it requires a clear plan for financing, local approvals, and practical choices about layout and systems. Before pursuing permits or floorplans, homeowners should review backyard constraints, local zoning rules, and financing options — from home equity loans to construction loans and prefab contracts. Early conversations with lenders and local planning departments can reduce delays and align project scope with realistic budgets and accessibility needs.
Backyard layout and useful floorplans
A backyard ADU or studio often needs compact, efficient floorplans to work within setback limits and existing utilities. Consider layouts that combine living, kitchen, and sleeping spaces with multifunctional furniture to maximize square footage. Early design choices affect costs: a single-story studio with simple foundations and shared utility connections will usually cost less than a two-story unit with separate systems. Insulation choices and energy-efficient windows also influence long-term operating costs and tenant comfort.
Zoning and permitting requirements for a secondary unit
Local zoning determines whether an additional dwelling is allowed, allowable size, parking requirements, and occupancy rules. Some jurisdictions permit backyard units by right; others require conditional-use permits or have strict floor-area ratios. Permitting steps typically include site plan review, building permits, and possibly neighborhood notifications. Engage a local planner or permit expeditor to clarify required documents and timelines — unresolved zoning issues can stop financing until approvals are in place.
Financing paths and rental implications
Common financing approaches include home equity loans or HELOCs, renovation-specific loans, construction-to-permanent loans, or refinancing with a cash-out option. For owners intending to rent the unit, lenders will consider projected rental income, borrower credit, and local market conditions. FHA-backed loans and certain state programs may support ADU projects in some areas. Always compare interest rates, terms, and whether the lender allows construction draws for on-site work or requires factory-built contracts for prefab/modular options.
Prefab and modular choices versus renovation
Prefab and modular units arrive partially or fully built, which can shorten timelines and reduce onsite labor costs. Providers offer standardized floorplans that can be customized for accessibility and insulation upgrades. Renovation or conversion of an existing garage or backyard structure may be cheaper in material cost but can uncover site-specific complications such as foundation work or updated utilities. When choosing between prefab/modular and renovation, factor in transportation, crane fees, site prep, and the time needed for permitting.
Studio conversions, accessibility and insulation considerations
If the goal is a rental studio or a unit for aging family members, accessibility should be planned early: wider doorways, step-free entries, and bathroom layouts that meet accessibility standards. Insulation and HVAC sizing impact both comfort and energy bills; higher R-values and efficient systems raise upfront costs but lower operating expenses. Thoughtful floorplans that allow daylight and cross-ventilation improve livability and marketability if the unit is offered for rental.
Cost and provider comparison with real-world insights Below is a concise comparison of common product and service paths for small secondary residences. These reflect typical offerings from recognized providers and general contractor routes. Use these as benchmarks rather than guarantees.
| Product/Service | Provider | Cost Estimation |
|---|---|---|
| Prefab ADU shells (factory-built modules) | Method Homes | $100,000–$250,000 (unit only) |
| Modular park model or ADU units | Clayton Homes | $80,000–$200,000 (unit only) |
| Compact prefab studio units | Connect Homes | $120,000–$300,000 (unit only) |
| Site-built ADU / Renovation | Local general contractors | $80,000–$250,000 (site-dependent, includes labor) |
Prices, rates, or cost estimates mentioned in this article are based on the latest available information but may change over time. Independent research is advised before making financial decisions.
These figures typically cover the primary unit manufacture or basic site-built package and do not always include site preparation, foundation work, utility hookups, permitting fees, crane/transport fees, or interior finishes. Lender requirements and local impact fees can add materially to total project cost. For financing, lenders often require a firm contract, a detailed scope of work, and evidence that zoning permits are obtainable before closing a construction loan.
Conclusion Financing a small secondary residence requires coordinating design choices, local zoning and permitting, and a funding strategy that matches project type—prefab/modular, renovation, or new site-built construction. Early research into allowable backyard locations, realistic floorplans, and insulation or accessibility upgrades can improve estimates and speed approvals. Treat the cost comparisons here as starting points, and consult lenders, contractors, and local planning departments for detailed, location-specific guidance.




