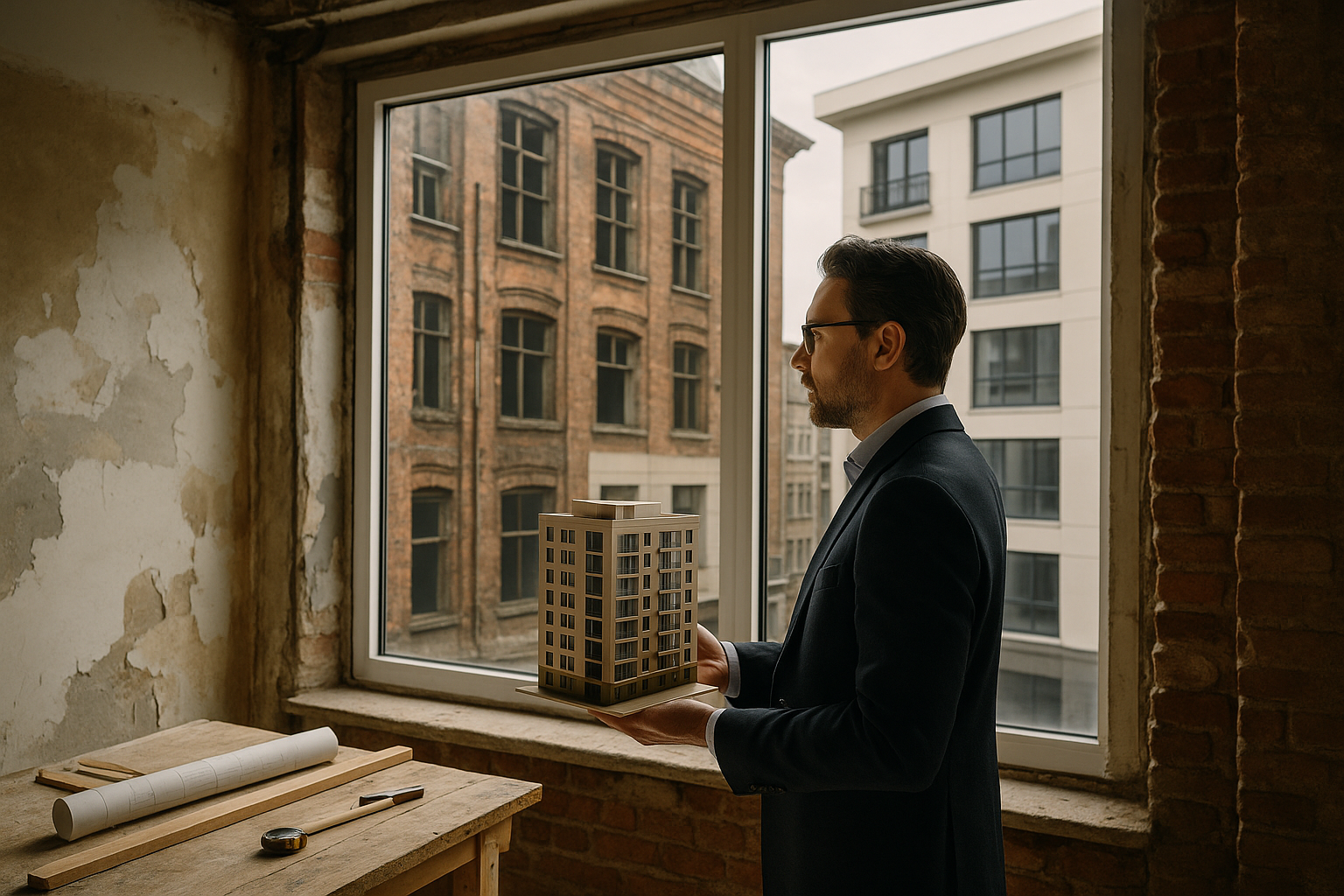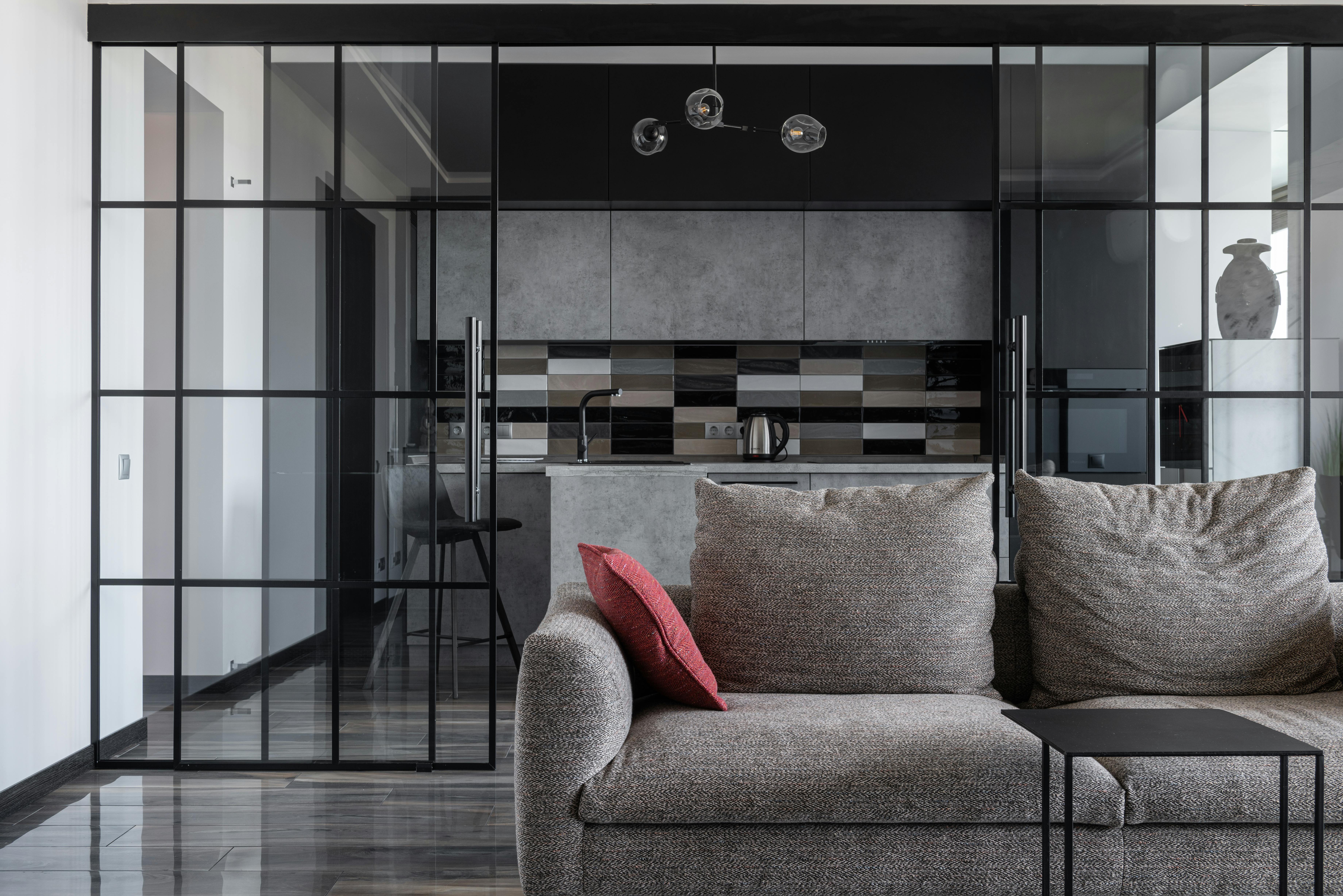Functional Workspace Updates for Business Success
Transforming an office space through thoughtful remodeling can significantly impact a business's operational efficiency and overall success. Beyond just aesthetics, a well-designed workspace supports employee productivity, fosters collaboration, and reflects a company's values. Understanding the strategic elements involved in renovating a commercial environment is key to creating a space that not only looks modern but also functions seamlessly for daily activities and future growth.

Office remodeling is a strategic investment that goes beyond mere cosmetic upgrades; it’s about creating a functional workspace that drives business success. A well-planned renovation can enhance employee experience, optimize operational flows, and project a professional image to clients and partners. By carefully considering various aspects of design and utility, businesses can transform their environment into a dynamic hub that supports their objectives.
Optimizing Workspace Design for Enhanced Productivity
Effective workspace design is crucial for boosting employee productivity. Thoughtful layouts can minimize distractions, improve workflow, and provide various settings for different tasks. This includes incorporating ergonomic furniture, optimizing lighting to reduce eye strain, and creating quiet zones for focused work alongside collaborative areas. A design that prioritizes employee comfort and efficiency directly contributes to higher output and job satisfaction within the commercial interior.
Creating a Productive Commercial Interior Environment
Developing a productive commercial interior environment involves more than just individual workstations. It encompasses the entire business ecosystem, from reception areas to meeting rooms and break spaces. Integrating natural light, incorporating biophilic elements, and using a strategic color palette can positively influence mood and energy levels. The goal is to cultivate an environment where employees feel engaged, energized, and supported in their daily tasks, ultimately benefiting the overall business.
Functional Transformations for Employee Wellbeing
Prioritizing employee wellbeing through functional transformations is a modern imperative. Remodeling can introduce amenities such as improved ventilation systems, dedicated wellness rooms, or flexible seating options that promote movement. Addressing factors like noise control and air quality can significantly reduce stress and improve health, contributing to a happier and more resilient workforce. These changes demonstrate a commitment to employees, fostering loyalty and a positive company culture.
Modernizing Office Layouts for Aesthetics and Utility
Modernizing office layouts combines aesthetics with utility, ensuring that the space is both visually appealing and highly practical. This might involve open-plan designs balanced with private offices, or modular furniture that allows for adaptable configurations. The modernization process also considers technological integration, ensuring that power access, networking infrastructure, and audiovisual equipment are seamlessly incorporated. A well-executed layout transformation enhances both the look and the daily functionality of the office.
Driving Efficiency and Collaboration for Future Growth
Remodeling offers an opportunity to drive efficiency and collaboration, preparing the business for future growth and adaptability. By designing spaces that encourage interaction, such as central common areas or project zones, teams can connect more easily. Implementing flexible designs allows the office to evolve with changing business needs, accommodating new technologies or expanding teams without requiring another major overhaul. This forward-thinking approach ensures the workspace remains a valuable asset for years to come.
Office remodeling costs can vary significantly depending on the scope, materials, location, and the complexity of the design. A minor refresh, such as painting and new furniture, will naturally cost less than a complete structural overhaul or the addition of new features like custom built-ins or advanced smart technology. Engaging with experienced commercial contractors and interior designers can help in managing budgets and ensuring a cost-effective transformation aligned with business objectives.
| Remodeling Scope | Service Provider Type | Cost Estimation (USD) |
|---|---|---|
| Minor Aesthetic Update | Interior Designer | $10 - $30 per sq ft |
| Moderate Renovation | General Contractor | $30 - $70 per sq ft |
| Major Overhaul | Design-Build Firm | $70 - $150+ per sq ft |
Prices, rates, or cost estimates mentioned in this article are based on the latest available information but may change over time. Independent research is advised before making financial decisions.
Embarking on an office remodeling project is a strategic decision that can yield substantial benefits for a business. By focusing on design, productivity, employee wellbeing, and future adaptability, companies can create a workspace that not only meets their current needs but also supports long-term success and growth. A well-executed renovation transforms an office into an asset, reflecting a forward-thinking approach and an investment in both its people and its operations.





