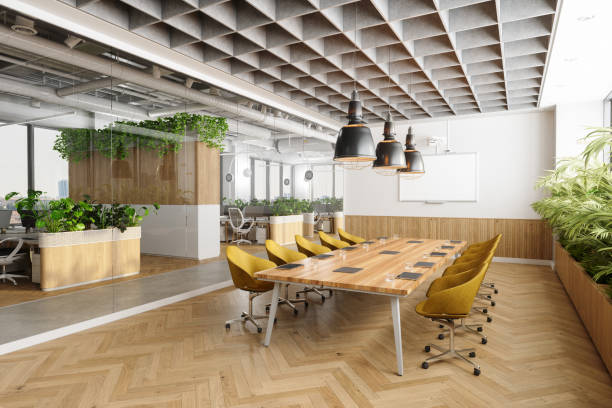Glass Partition Options for Office Interior Design
Glass partitions are increasingly used in modern office environments to divide space while maintaining visual openness. They allow natural light to travel deeper into the floorplate, improve sightlines, and can be specified with varying degrees of privacy and acoustic performance. When planned thoughtfully, glass partitions help balance collaboration and focused work without making spaces feel closed off or claustrophobic.

glass partitions in office
Glass partitions in office settings range from fully framed systems to frameless, structural glass walls. Framed partitions provide clear delineation and can be more economical, while frameless systems create a seamless, contemporary look. In both cases, options include clear, low-iron, frosted, or patterned glass. Acoustic laminated panels and double-glazed units improve sound insulation, which is crucial where confidentiality or concentration is a priority. Consideration of door types, hardware, and threshold details will also affect functionality and accessibility in daily operations.
Glass partitions also influence building services integration. Routing electrical, data, and HVAC elements around glass lines requires coordination between designers and contractors. Integrating blinds, film, or printed graphics can add branding or privacy without compromising light flow.
How glass partitions affect interior design
In interior design, glass partitions act as both functional elements and visual features. They contribute to a sense of continuity across an office, allowing material palettes and lighting concepts to read consistently while still establishing defined zones. Designers often use film, frits, or acid-etching to introduce texture, branding, or wayfinding into glass surfaces. Color and finish choices for adjacent frames, seals, and hardware should complement interior palettes to avoid visual clash.
Lighting design is influenced by glass use: natural daylight penetration reduces reliance on artificial light, but glare and heat gain must be managed with shading, films, or glazing selections. Specifying glass with appropriate solar control and U-values helps maintain occupant comfort and energy targets while supporting the intended aesthetic.
Room dividers: glass options and styles
As room dividers, glass can be fixed, sliding, folding, or operable partition systems. Fixed glass is simple and durable for permanent separation. Sliding or pocketed glass saves space and supports flexible configurations, while folding glass systems open entire elevations when uninterrupted flow is desired. Acoustic-rated operable walls combine solid panels and glazed sections to meet variable room-size needs for meetings or events.
Designers may combine opaque panels with glazed segments for privacy where needed, or use patterned frits and films to create visual interest. Selecting tempered or laminated safety glass is important for divider applications, and hardware choices—tracks, seals, and locking mechanisms—determine how well a system performs over time.
Designing a productive workspace with glass
When designing a productive workspace with glass partitions, prioritize a balance between openness and acoustic privacy. Transparent walls support visual connectivity and informal supervision, which can aid collaboration. However, noise transmission can undermine focused work; incorporate acoustic glass, added seals, or supplementary sound masking systems to address this. Plan sightlines to minimize distractions—for example, orient desks so screens are less exposed from circulation routes.
Complement glass partitions with thoughtful furniture layout, plants, and soft surfaces to absorb sound and create varied work settings. Enclosed booths, meeting rooms, and quiet zones with higher acoustic performance provide options for heads-down tasks and confidential conversations while keeping the overall environment bright and accessible.
Practical considerations for installation and maintenance
Installation requires careful attention to structural support, fire ratings, and regulatory compliance. Ensure glass type and thickness meet local building codes and that load-bearing elements are properly engineered. Doors, thresholds, and seals influence accessibility and weather resistance where relevant. For safety and longevity, choose tempered or laminated glass and corrosion-resistant hardware.
Maintenance is straightforward but ongoing: regular cleaning with manufacturer-recommended products prevents film buildup and preserves clarity; inspect seals and fixings annually to detect wear; replace damaged glazing promptly to maintain safety. Discuss warranties, lead times, and on-site tolerances with local services and installers to align expectations during procurement and installation.
Glass partitions present a range of technical and design choices that should be matched to programmatic needs and budget. Engage designers, facility managers, and qualified installers early to select the glazing type, acoustic performance, and finish options that support your office’s interior design and operational goals.
A considered approach to specifying and placing glass partitions helps create a workspace that maximizes daylight, supports collaboration, and maintains necessary privacy and acoustic control. By weighing aesthetic preferences alongside technical requirements and coordinating with local services, organizations can integrate glass partition systems that perform well and align with long-term facility plans.






