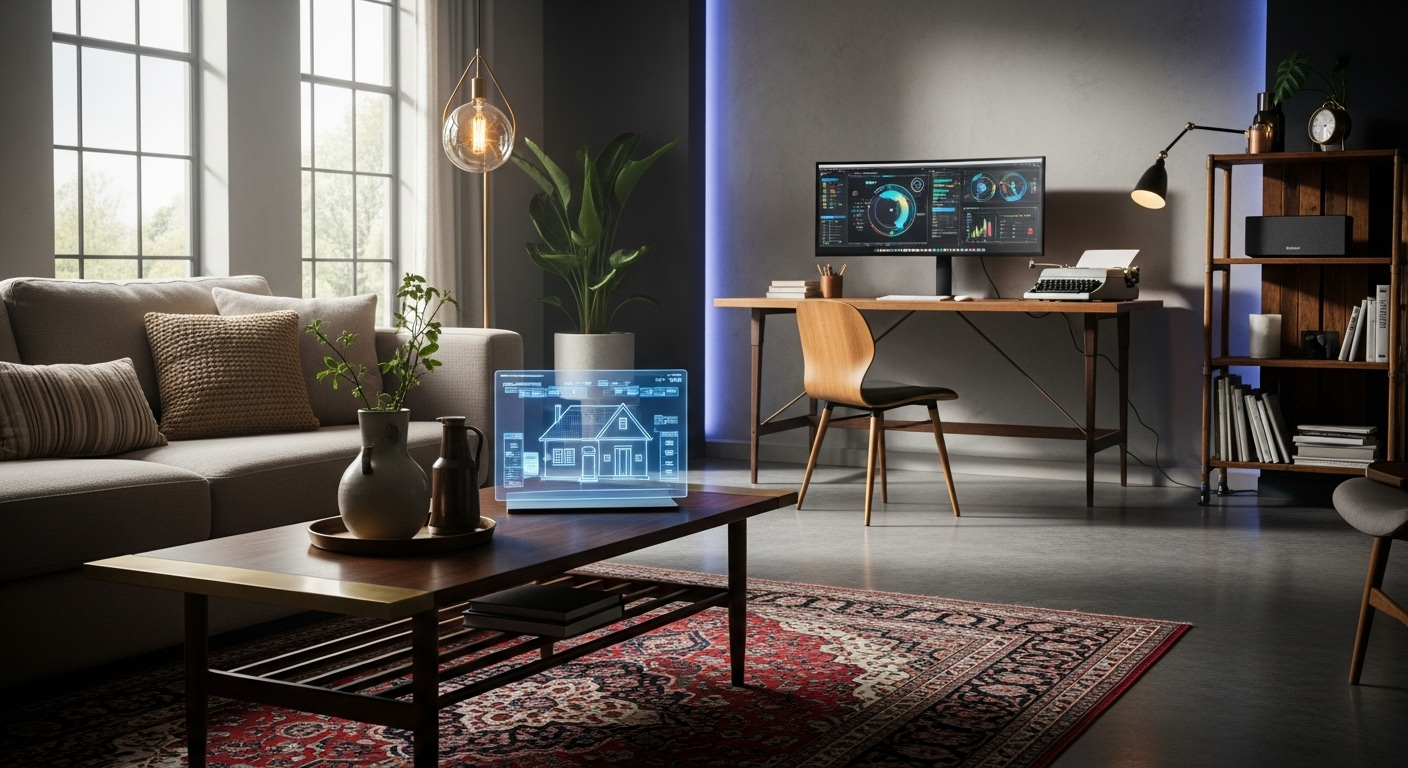Glass Partitions for Office Interiors and Workspaces
Glass partitions are thin, transparent or translucent barriers used to divide interior spaces while maintaining visual openness. In offices and other commercial settings they balance privacy and connectivity, allowing light to pass through and helping spaces feel larger. Beyond function, glass partitions can influence acoustics, circulation, and the overall aesthetic; choosing the right configuration depends on goals such as collaboration, confidentiality, or branding.

What are glass partitions and how are they constructed?
Glass partitions typically consist of framed or frameless panels of tempered or laminated safety glass set into aluminum or steel profiles, channel systems, or floor-to-ceiling clips. Tempered glass is heat-treated to be stronger and to break into small, less hazardous pieces; laminated glass holds together if shattered because of an interlayer. Systems can include fixed panels, sliding doors, or operable glazing, and finishes range from fully clear to frosted, printed, or fritted glass to control visibility and light transmission.
How do glass partitions fit an office layout?
In an office, glass partitions define zones — meeting rooms, focus areas, reception spaces — without severing sightlines. They allow managers and teams to maintain supervision and a sense of unity while creating acoustic or visual separation where needed. Because they transmit daylight, glass partitions can reduce reliance on artificial lighting in interior zones. Planning should consider circulation paths, furniture layout, and fire egress; glass walls often integrate with building systems such as HVAC and electrical, so coordination with architects and contractors is important.
How do glass partitions influence interior design choices?
Glass partitions are both functional and stylistic elements in interior design. Designers use clarity, translucency, and graphic treatments to reinforce brand identity, direct attention, or increase perceived space. Frosting, sandblasting, or patterned films add privacy and texture; colored interlayers or printed graphics can introduce accent tones. Frame finishes, door hardware, and integration with ceiling and floor materials determine whether the glass appears minimal and modern or more grounded. Lighting design is also affected: backlighting or integrated blinds can change mood and usability.
Can glass partitions act as effective room dividers?
Yes. As room dividers, glass partitions provide delineation while preserving visual continuity. For spaces that need occasional privacy, options include sliding glazed panels, folding glass walls, or glass with switchable privacy film (electrochromic glass). For higher acoustic separation, designers pair glass with seals, acoustic channels, or double-glazed units that improve sound attenuation. Room-divider use cases include creating quiet pods within open offices, separating lobby areas from workspaces, or forming flexible conference rooms that can be opened up for larger gatherings.
How do glass partitions affect the workspace environment and wellbeing?
Glass partitions influence daylight availability, sightlines, perceived openness, and acoustic comfort — all factors tied to occupant wellbeing and productivity. Increased natural light and visual connection can boost mood and reduce isolation, but insufficient acoustic control or excessive visual distraction can be detrimental. Thoughtful placement, use of privacy glazing at eye level, and combining solid elements (like low walls or planted buffers) with glass can balance transparency and focus. Consideration of glare, thermal gain, and maintenance needs also contributes to a comfortable workplace environment.
How to choose local services for glass partition supply and installation?
Selecting local services means vetting fabricators, installers, and design professionals who understand building codes, structural interfaces, and finish details. Look for providers with experience in commercial glazing, documented project portfolios, and clear warranties. Ask about safety glass types used, acoustic ratings for systems, lead times, installation sequencing, and whether subcontractors coordinate with other trades. Request references, on-site visit reports, and written proposals that itemize materials, labor, and any finishing work. Choosing local services can simplify permits and follow-up maintenance in your area.
Glass partitions are a versatile interior element that reconcile openness with defined function. When specified thoughtfully — accounting for glass type, framing, acoustics, privacy treatments, and installation quality — they can enhance daylighting, support flexible layouts, and contribute to a cohesive interior aesthetic. The right combination of technical performance and design treatment will depend on the intended use, building constraints, and the balance sought between visibility and privacy.






