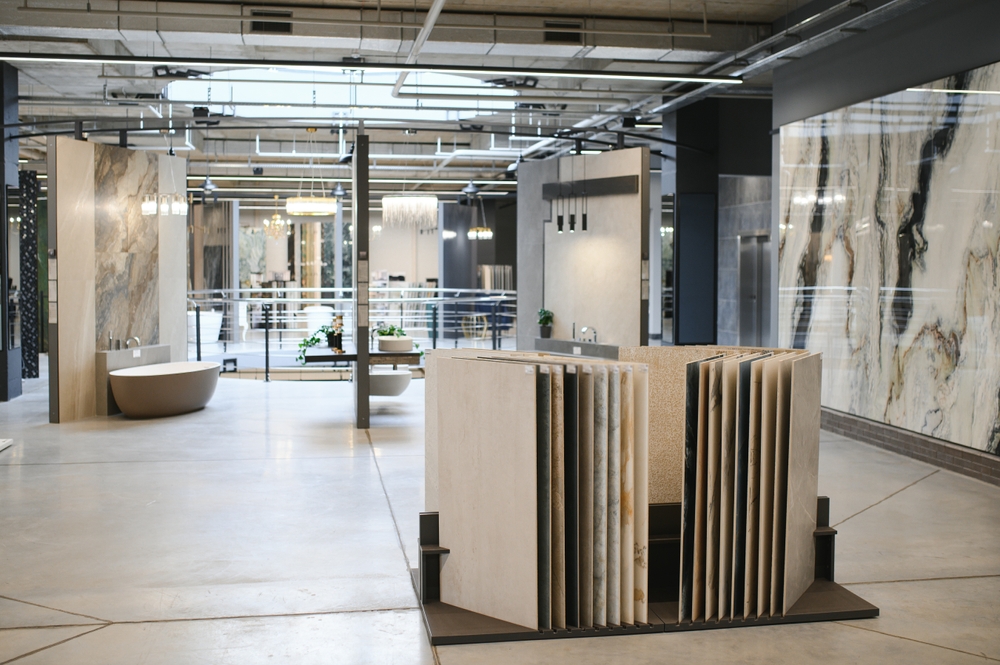How to Plan a Wet-Room Upgrade That Saves Water and Space
A wet-room upgrade can transform a compact bathroom into a spacious, efficient area while cutting water use. By choosing compact fixtures, curbless designs, and water-wise fittings, homeowners can optimize floor area and reduce waste. This article outlines practical planning steps, material choices, and installation priorities to guide a sustainable wet-room remodel.

A wet-room remodel focuses on openness and efficient water management to make the most of a small bathroom. Planning should begin with a clear assessment of existing plumbing, available floor area, and any structural limits. Consider how a curbless layout and careful placement of the bath or shower zone can free up circulation space. Early decisions around waterproofing, drainage, and ventilation will determine long-term performance. Balancing aesthetics — such as glass panels and tile patterns — with functional priorities like sealant choices and durable fixtures helps achieve both space savings and lower water use.
Tiles and flooring choices
Choose tiles and flooring that handle constant moisture and provide slip resistance. Large-format tiles reduce grout lines, visually enlarging the space while simplifying cleaning; textured or matte finishes improve traction. Under-tile waterproofing membranes paired with an appropriate sealant create a reliable barrier; be sure to select products compatible with your chosen tiles and substrate. Heated floors can aid drying and comfort but require planning for electrical or hydronic systems. Consider a slightly sloped floor toward the drain to prevent pooling while maintaining a seamless curbless look.
Fixtures, glass and hardware
Select compact, water-efficient fixtures to conserve space and reduce consumption. Wall-hung toilets and vanities free up floor area and create a more open feel. Frameless glass panels or a single fixed glass screen maintain sightlines while controlling splashes without encroaching on space. Choose corrosion-resistant hardware and concealed plumbing where possible to simplify cleaning and avoid clutter. Look for fixtures with water-saving ratings or flow restrictors — these can cut water use noticeably without compromising performance.
Curbless layouts and accessibility
A curbless shower design enhances accessibility and makes the room feel larger, especially in small footprints. To achieve a curbless entry, plan the floor gradient carefully toward a linear or point drain; this often requires structural adjustments to ensure proper slope. Curbless wet-rooms are inherently more accessible for people using walkers or wheelchairs, and they reduce tripping hazards. Account for threshold details at the door and consider removable benches or fold-down seats to combine comfort with universal design principles.
Waterproofing and sealant
Effective waterproofing is non-negotiable in wet-rooms. Use a continuous waterproof membrane over walls and floors, extended up to an appropriate height on the walls and around fixture penetrations. Liquid-applied membranes or sheet systems both have pros and cons—match the product to your install method and substrate. High-quality silicone or polyurethane sealants at joints and around penetrations maintain a watertight enclosure; choose a sealant rated for continuous immersion and compatible with tile adhesives and finishes to avoid failures over time.
Drainage planning and slopes
Drainage is central to both water management and a curbless aesthetic. Linear drains at the edge of the shower area simplify waterproofing transitions and allow near-flat floors, but they must be correctly positioned relative to joists and plumbing. Point drains require a tiled fall in multiple directions and may need more complex underfloor preparation. Calculate slope carefully—typically between 1:80 and 1:100 (about 1–2%) toward the drain—so water evacuates quickly without creating noticeable inclines. Verify local plumbing codes and coordinate with installers to ensure adequate flow and trap accessibility.
Ventilation, lighting and sustainability
Good ventilation prevents moisture buildup that can damage tiles, sealants, and structural components. Install a ducted exhaust fan sized for the room volume and consider humidity-sensing controls to run only when needed. Lighting should combine layered strategies: recessed ceiling fixtures for general illumination, task lighting around the bath or vanity, and accent lighting to highlight tiles or glass. For sustainability, specify low-flow fixtures, choose recycled or low-impact tile materials, and use LED lighting. Proper drying, ventilation, and durable materials reduce maintenance and extend the lifespan of the wet-room.
In planning a wet-room upgrade, integrating functional systems early—waterproofing, drainage, ventilation, and lighting—ensures the finished space is both efficient and spacious. Thoughtful selection of tiles, fixtures, glass partitions, and sealants supports accessibility and long-term durability while helping to reduce water use. With careful coordination among design, plumbing, and installation, a wet-room can deliver a compact, comfortable bathroom that performs well for years.




