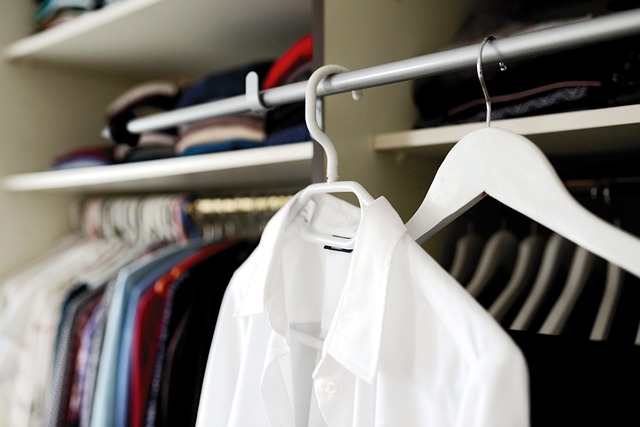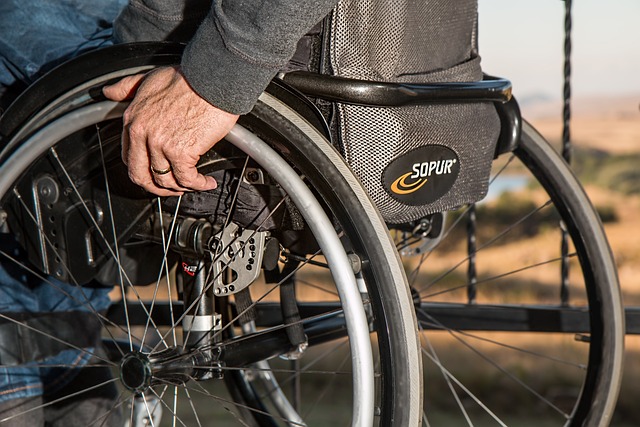How to Plan Tailored Storage Solutions for Any Room
Planning tailored storage turns clutter into usable space by matching storage type to room function. This teaser outlines practical steps—measurement, design choices, and material considerations—to shape efficient, accessible storage that fits varied lifestyles and spaces.

Planning tailored storage begins with a clear assessment of how you use each room and what items need a home. A thoughtful approach combines measurement, accessibility, and design so that storage becomes part of daily routines rather than an afterthought. Consider current pain points—overcrowded wardrobes, awkward corners, or poorly lit shelving—and use them to drive decisions about layout, materials, and lighting. Effective storage planning balances function and aesthetics while keeping installation and budgeting realistic.
Design and spaceplanning
Good design starts with spaceplanning: map usable wall space, alcoves, and circulation paths. Prioritize zones for everyday items versus long-term storage to reduce daily friction. Integrate wardrobe or closet areas where clothing is stored, and think vertically to add shelving without sacrificing floor area. Design for flexible access—pull-out elements, dedicated shoe racks, and labeled compartments help maintain long-term organization. A clear design brief that lists must-haves and nice-to-haves will guide choices around hardware, finishes, and whether a modular system or custom-built option best fits the room’s footprint.
Measurement and accessibility
Accurate measurement is the foundation of any tailored solution. Measure wall heights, widths, depths, door swings, and clearances in millimeters or inches and double-check before ordering components. Consider accessibility needs: lower hanging rods, pull-down wardrobe rails, or open shelving at reachable heights make storage usable for people with limited mobility. Leave margin for trim, molding, and ventilation. Recording precise measurements simplifies installation and reduces the risk of costly modifications. Keep a measured plan and photos to share with local services or installers for clearer quotes and fewer surprises.
Shelving, drawers, and wardrobe layout
Balance open shelving and enclosed drawers to combine display and concealed storage. Shelving is ideal for items you access frequently or want visible; drawers suit smaller items, linens, and accessories. In wardrobe areas allocate sections for hanging, folded stacks, and compartments for shoes and accessories. Use varying shelf heights to accommodate bulky items and add adjustable shelves for future flexibility. Thoughtful layout reduces clutter by ensuring each item type has a designated place—this is the heart of long-term organization and efficient use of space.
Lighting and hardware choices
Good lighting improves visibility and perception of space; add task lighting inside wardrobes, LED strips on shelving, or motion-activated lights for closets. Choose hardware that supports durability and ease of use: soft-close drawer slides, robust hinges, and comfortable handles matter for daily interaction. Finish selections should align with room design—matte metals, brushed nickel, or concealed hardware can create a cleaner look. Plan wiring early if you expect integrated lighting; retrofitting can raise installation complexity and cost.
Modular and sustainable materials
Modular systems offer flexibility and can adapt as needs change, making them useful for rapidly evolving households. Look for sustainable options—formaldehyde-free boards, recycled materials, and low-VOC finishes—to reduce environmental impact and improve indoor air quality. Consider durability when selecting materials: solid-core shelving or reinforced drawer bottoms hold up better over time than thin particleboard. Modular units paired with select custom elements can deliver a cost-effective, sustainable balance that supports both design intent and long-term performance.
Installation, budgeting, and organization
Plan installation logistics: determine whether you’ll use local services for full installation, hire a carpenter for custom work, or assemble modular units yourself. When budgeting, account for design fees, materials, hardware, lighting, and labor; allow a contingency for unexpected adjustments. Organize the project into phases—measurement and design, procurement, installation, and final organization—to keep timelines and costs clear. Document choices and receipts to simplify any future maintenance. Incorporating accessibility and sustainable choices may shift costs but often improves functionality and longevity.
Tailored storage planning aligns room function with thoughtful design, precise measurement, and practical choices around shelving, drawers, lighting, and hardware. Whether you opt for modular systems or custom-built wardrobes, an organized approach to spaceplanning and budgeting leads to more usable, accessible rooms. Final layouts that consider sustainability and future adaptability will help storage solutions remain effective as needs change over time.




