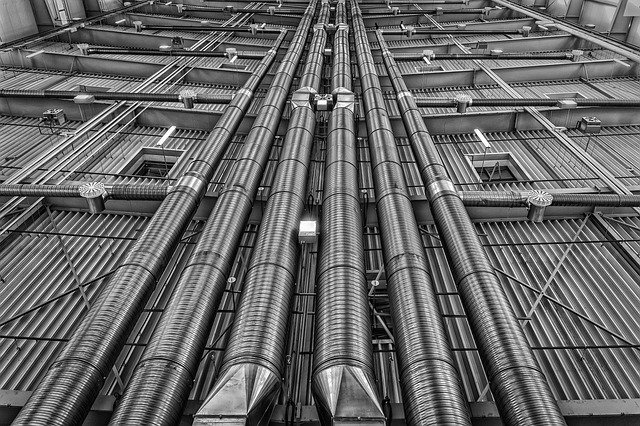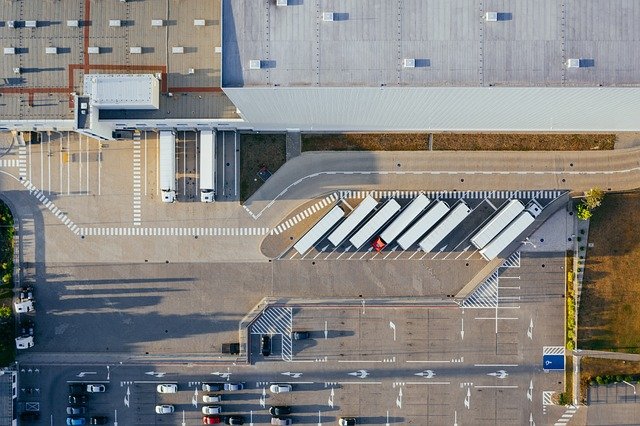Integrating Modular Soft-Structure Housing into Urban Plans
This article examines how modular soft-structure housing can fit into urban planning frameworks, highlighting practical considerations around shelter design, materials like canvas and fabric, insulation and ventilation strategies, and the operational needs of assembly, mobility, and maintenance in city contexts.

Urban areas facing housing pressure and emergency needs are exploring modular soft-structure housing as a complementary approach to traditional construction. These systems prioritize rapid deployment, adaptability, and lower embodied weight, using engineered textile elements and simplified frames to provide temporary or semi-permanent shelter. Integrating these units into planning requires clear expectations about lifecycle, community fit, and regulatory compliance, as well as attention to sustainability and durability to avoid creating transient solutions that degrade into long-term problems.
How can modular designs serve as urban shelter?
Modular soft-structure units can function as interim shelter or adaptive infill by offering configurable layouts that adapt to available lots and changing populations. The concept of shelter in this context spans emergency response, transitional housing, and support facilities where speed of delivery and flexibility matter. Urban planners should evaluate site constraints, access to utilities, and neighborhood character when approving modular soft-structure clusters. Thoughtful placement and community engagement help integrate these housing options without undermining long-term land-use goals or local services.
What role do canvas and fabric systems play?
Canvas and advanced technical fabrics form the visible envelope of many soft-structure solutions, acting both as weather barrier and architectural element. Modern textile membranes are engineered for UV resistance, water repellence, and breathability, and can be combined with coated laminates for improved performance. Choice of fabric affects light transmission, acoustic comfort, and thermal behavior, so city projects should specify materials that meet local durability and fire-safety standards while remaining repairable and recyclable to support sustainability objectives.
How should insulation and ventilation be balanced?
Effective insulation and ventilation are critical for occupant comfort and energy performance in soft-structure dwellings. Layered approaches—using insulating liners, reflective layers, and removable panels—can raise thermal performance without heavy walls. Natural and mechanical ventilation strategies, including operable vents, screened openings, and small heat-recovery units, manage moisture and indoor air quality. In offgrid or constrained urban sites, designers should model passive gains and cooling pathways to minimize reliance on energy-intensive systems while ensuring healthful indoor conditions year-round.
How do modularity, mobility, and assembly interact?
Modularity defines how units connect, expand, or disassemble, while mobility determines whether structures are relocatable or fixed. Standardized connection points, modular floorplates, and rapid assembly frames reduce on-site labor and allow phased rollouts. Clear assembly protocols and documented parts inventories speed installation and maintenance. Mobility considerations—such as transport dimensions and permit requirements—shape how easily units can be moved between sites. Planners should adopt systems that balance quick assembly with robust anchoring and predictable performance over time.
How do durability and sustainability influence long-term use?
Durability influences lifecycle costs and waste generation; specifying corrosion-resistant frames, replaceable fabric panels, and serviceable components reduces long-term impacts. Sustainability considerations include sourcing low-impact materials, designing for disassembly, and incorporating renewable-energy-ready features. Water management, waste processing, and material recyclability matter especially in dense urban contexts where disposal options are constrained. Prioritizing durable, maintainable systems helps prevent short-lived installations from becoming burdensome and supports municipal sustainability targets.
What regulations and maintenance practices are essential?
Regulatory frameworks determine where soft-structure housing can be deployed, what safety and fire standards apply, and how occupancy is defined. Compliance may require engineered attachments, certified fabrics, and documented structural calculations. Regular maintenance—inspections of fabric tension, seam integrity, fasteners, and anchorage—preserves performance and safety. Maintenance plans should align responsibilities between owners, operators, and local services, and include schedules for cleaning, component replacement, and inspection to ensure long-term habitability within urban rights-of-way and parcels.
Local integration of modular soft-structure housing is feasible when planners combine technical rigor with community-oriented policies. Attention to material choice such as canvas and engineered fabric, effective insulation and ventilation strategies, clear modular assembly processes, and enforceable maintenance regimes supports resilient deployments. Ensuring compliance with regulations and prioritizing durability and sustainability reduces risks that temporary shelter becomes unmanaged housing. Thoughtful incorporation of these systems can expand a city’s toolkit for responding to housing needs while maintaining urban quality and safety.






